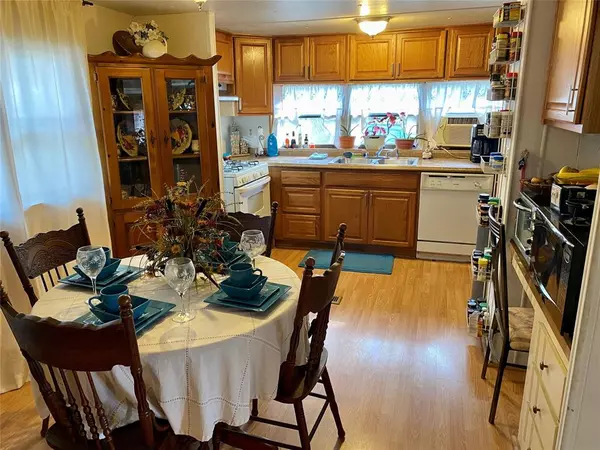
2 Beds
1 Bath
1,600 SqFt
2 Beds
1 Bath
1,600 SqFt
Key Details
Property Type Single Family Home
Listing Status Active
Purchase Type For Sale
Square Footage 1,600 sqft
Price per Sqft $93
Subdivision Cedar Point
MLS Listing ID 57224439
Style Traditional
Bedrooms 2
Full Baths 1
HOA Fees $722/ann
HOA Y/N 1
Year Built 1984
Property Description
Double detached garage ample storage space and a convenient half bath (with an option to add a shower) make this garage a practical addition. The carport is perfect for parking your boat or additional vehicles. The property sits on a beautiful double lot adorned with plenty of shade trees. Community Amenities: Boat Ramp, Park Area and Pool
Whether you’re seeking a weekend getaway or a permanent residence, 112 Honeysuckle offers a delightful blend of comfort, convenience, and natural beauty. Don’t miss the opportunity to make this lakeside retreat your own!
Location
State TX
County Polk
Area Lake Livingston Area
Rooms
Bedroom Description All Bedrooms Down
Other Rooms 1 Living Area, Den, Kitchen/Dining Combo, Sun Room
Master Bathroom Full Secondary Bathroom Down
Interior
Heating Central Gas, Propane, Window Unit
Cooling Central Electric, Window Units
Fireplaces Number 1
Fireplaces Type Wood Burning Fireplace
Exterior
Parking Features Detached Garage
Garage Spaces 2.0
Carport Spaces 2
Garage Description Auto Garage Door Opener, Boat Parking, Circle Driveway
Roof Type Composition
Private Pool No
Building
Lot Description Corner
Dwelling Type Manufactured
Story 1
Foundation Block & Beam
Lot Size Range 1/4 Up to 1/2 Acre
Sewer Public Sewer
Water Public Water
Structure Type Unknown,Wood
New Construction No
Schools
Elementary Schools Onalaska Elementary School
Middle Schools Onalaska Jr/Sr High School
High Schools Onalaska Jr/Sr High School
School District 104 - Onalaska
Others
HOA Fee Include On Site Guard,Recreational Facilities
Senior Community No
Restrictions Deed Restrictions
Tax ID 73159
Disclosures Sellers Disclosure
Special Listing Condition Sellers Disclosure


"My job is to find and attract mastery-based agents to the office, protect the culture, and make sure everyone is happy! "








