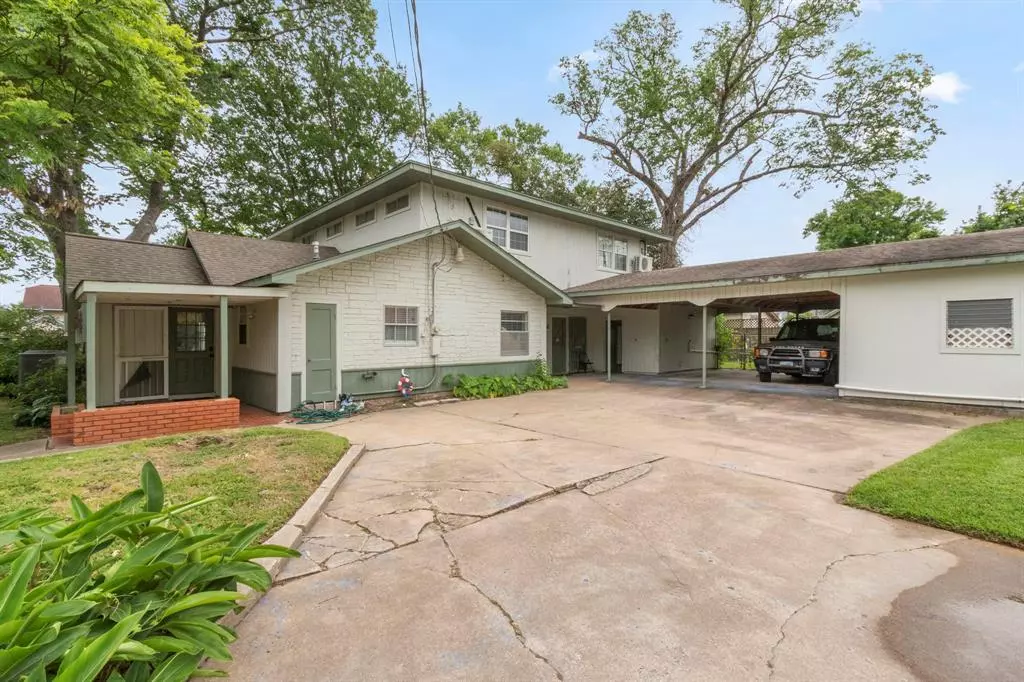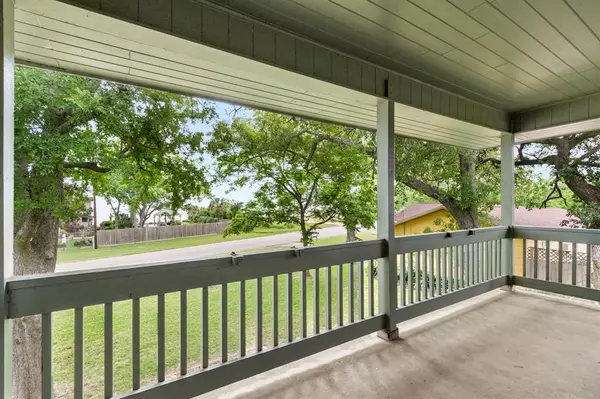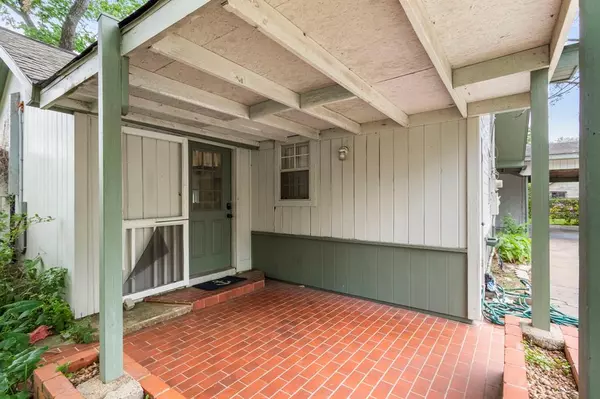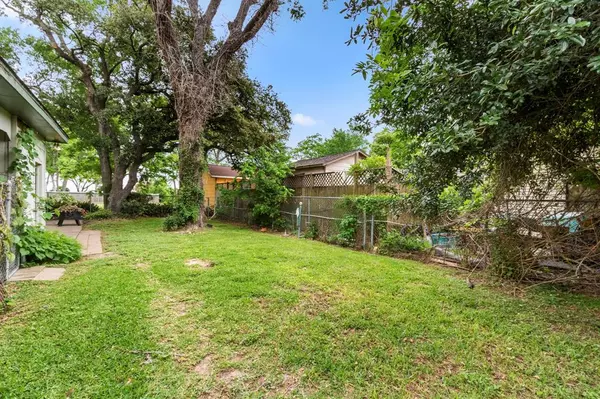3 Beds
2.1 Baths
2,546 SqFt
3 Beds
2.1 Baths
2,546 SqFt
Key Details
Property Type Single Family Home
Listing Status Active
Purchase Type For Sale
Square Footage 2,546 sqft
Price per Sqft $155
Subdivision Perkins Beach
MLS Listing ID 6757841
Style Traditional
Bedrooms 3
Full Baths 2
Half Baths 1
Year Built 1937
Annual Tax Amount $5,927
Tax Year 2023
Lot Size 8,346 Sqft
Acres 0.1916
Property Description
Conveniently located just a short stroll away from the water's edge, this home offers easy access to waterfront activities and leisurely walks along the bay.
Currently operating as a vacation rental, this property presents an exciting opportunity for investors or those seeking a second home. With its desirable location, ample amenities, and proximity to exciting tourist attractions, this property is more than just a home—it's a gateway to endless possibilities.
Location
State TX
County Galveston
Area Bacliff/San Leon
Rooms
Bedroom Description Primary Bed - 2nd Floor
Other Rooms Breakfast Room, Den, Family Room, Formal Dining, Guest Suite, Utility Room in Garage
Master Bathroom Primary Bath: Tub/Shower Combo
Interior
Interior Features Alarm System - Owned, High Ceiling
Heating Central Gas
Cooling Central Electric, Window Units
Flooring Tile
Fireplaces Number 1
Fireplaces Type Gas Connections, Gaslog Fireplace
Exterior
Exterior Feature Back Yard Fenced, Covered Patio/Deck, Patio/Deck, Porch
Carport Spaces 2
Garage Description Additional Parking, Workshop
Waterfront Description Bay View
Roof Type Composition
Street Surface Asphalt
Private Pool No
Building
Lot Description Water View
Dwelling Type Free Standing
Faces East
Story 2
Foundation Slab
Lot Size Range 0 Up To 1/4 Acre
Sewer Public Sewer
Water Public Water
Structure Type Brick,Wood
New Construction No
Schools
Elementary Schools Kenneth E. Little Elementary School
Middle Schools Dunbar Middle School (Dickinson)
High Schools Dickinson High School
School District 17 - Dickinson
Others
Senior Community No
Restrictions Restricted
Tax ID 5720-0001-0002-000
Energy Description High-Efficiency HVAC,HVAC>13 SEER
Acceptable Financing Cash Sale, Conventional, FHA, VA
Tax Rate 1.961
Disclosures Mud, Sellers Disclosure
Listing Terms Cash Sale, Conventional, FHA, VA
Financing Cash Sale,Conventional,FHA,VA
Special Listing Condition Mud, Sellers Disclosure

"My job is to find and attract mastery-based agents to the office, protect the culture, and make sure everyone is happy! "








