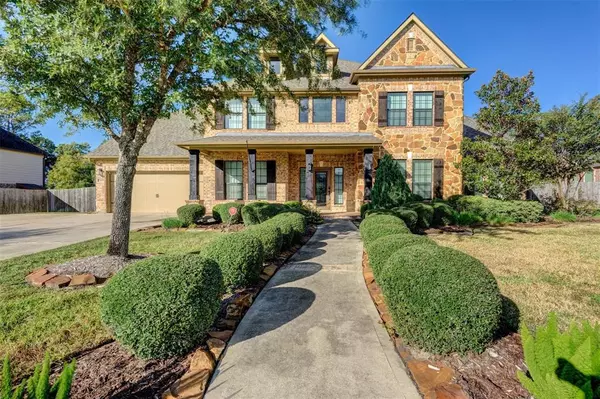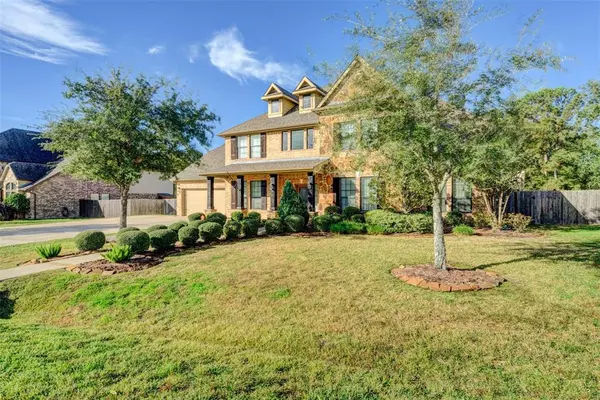5 Beds
4.1 Baths
6,084 SqFt
5 Beds
4.1 Baths
6,084 SqFt
Key Details
Property Type Single Family Home
Sub Type Single Family Detached
Listing Status Active
Purchase Type For Rent
Square Footage 6,084 sqft
Subdivision Waterstone Estates
MLS Listing ID 87409805
Style Traditional
Bedrooms 5
Full Baths 4
Half Baths 1
Rental Info Long Term,One Year,Six Months
Year Built 2011
Available Date 2024-05-09
Lot Size 0.506 Acres
Acres 0.5065
Property Description
Location
State TX
County Harris
Area Tomball
Rooms
Bedroom Description En-Suite Bath,Primary Bed - 1st Floor,Walk-In Closet
Other Rooms Breakfast Room, Family Room, Gameroom Up, Home Office/Study, Kitchen/Dining Combo, Living Area - 1st Floor, Living/Dining Combo, Media, Sun Room
Master Bathroom Primary Bath: Double Sinks, Primary Bath: Separate Shower, Secondary Bath(s): Tub/Shower Combo
Kitchen Breakfast Bar, Kitchen open to Family Room, Under Cabinet Lighting
Interior
Interior Features 2 Staircases, High Ceiling, Refrigerator Included, Spa/Hot Tub
Heating Central Electric, Central Gas
Cooling Central Electric, Central Gas
Flooring Carpet, Tile, Wood
Fireplaces Number 2
Fireplaces Type Freestanding
Appliance Dryer Included, Full Size, Refrigerator, Washer Included
Exterior
Exterior Feature Back Yard Fenced, Controlled Subdivision Access, Outdoor Kitchen, Spa/Hot Tub, Sprinkler System
Parking Features Attached Garage
Garage Spaces 3.0
Pool In Ground
Utilities Available Pool Maintenance, Yard Maintenance
Street Surface Concrete
Private Pool Yes
Building
Lot Description Subdivision Lot
Story 2
Sewer Other Water/Sewer
Water Other Water/Sewer
New Construction No
Schools
Elementary Schools Creekview Elementary School
Middle Schools Creekside Park Junior High School
High Schools Tomball High School
School District 53 - Tomball
Others
Pets Allowed Case By Case Basis
Senior Community No
Restrictions Deed Restrictions
Tax ID 130-031-001-0047
Energy Description Ceiling Fans,Digital Program Thermostat
Disclosures Other Disclosures
Special Listing Condition Other Disclosures
Pets Allowed Case By Case Basis

"My job is to find and attract mastery-based agents to the office, protect the culture, and make sure everyone is happy! "








