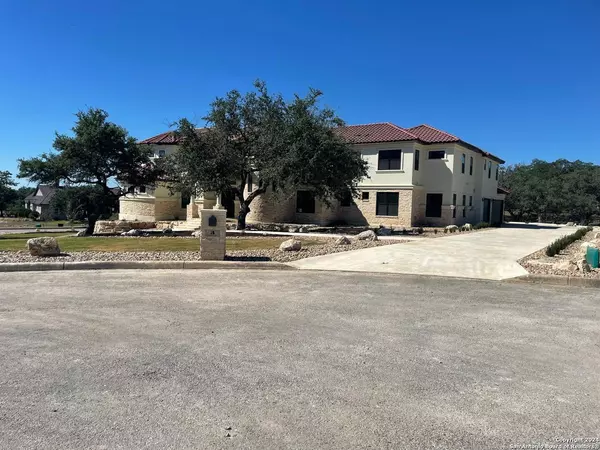
5 Beds
7 Baths
5,560 SqFt
5 Beds
7 Baths
5,560 SqFt
Key Details
Property Type Single Family Home
Sub Type Single Residential
Listing Status Active
Purchase Type For Sale
Square Footage 5,560 sqft
Price per Sqft $332
Subdivision Stone Creek
MLS Listing ID 1775939
Style Two Story,Mediterranean
Bedrooms 5
Full Baths 5
Half Baths 2
Construction Status New
HOA Fees $150/ann
Year Built 2024
Annual Tax Amount $16,710
Tax Year 2024
Lot Size 1.180 Acres
Property Description
Location
State TX
County Kendall
Area 2502
Rooms
Master Bathroom Main Level 17X15 Tub/Shower Separate, Double Vanity
Master Bedroom Main Level 22X19 DownStairs, Walk-In Closet, Multi-Closets, Ceiling Fan, Full Bath
Bedroom 2 Main Level 14X13
Bedroom 3 2nd Level 15X13
Bedroom 4 2nd Level 12X13
Bedroom 5 2nd Level 15X12
Living Room Main Level 22X17
Dining Room Main Level 17X12
Kitchen Main Level 20X7
Interior
Heating Central
Cooling Three+ Central
Flooring Ceramic Tile, Wood
Inclusions Ceiling Fans, Chandelier, Washer Connection, Dryer Connection, Cook Top, Built-In Oven, Microwave Oven, Gas Cooking, Gas Grill, Disposal, Dishwasher, Trash Compactor, Ice Maker Connection, Wet Bar, Pre-Wired for Security, Gas Water Heater, Garage Door Opener, Whole House Fan, Plumb for Water Softener, Custom Cabinets
Heat Source Propane Owned
Exterior
Exterior Feature Gas Grill, Deck/Balcony, Privacy Fence, Wrought Iron Fence, Mature Trees, Wire Fence, Outdoor Kitchen
Parking Features Three Car Garage
Pool None
Amenities Available Controlled Access, Pool, Clubhouse, Park/Playground, BBQ/Grill
Roof Type Tile
Private Pool N
Building
Lot Description Corner, Cul-de-Sac/Dead End
Foundation Slab
Sewer Septic
Construction Status New
Schools
Elementary Schools Cibolo Creek
Middle Schools Voss Middle School
High Schools Boerne Champion
School District Boerne
Others
Miscellaneous Under Construction
Acceptable Financing Conventional, Cash
Listing Terms Conventional, Cash

"My job is to find and attract mastery-based agents to the office, protect the culture, and make sure everyone is happy! "








