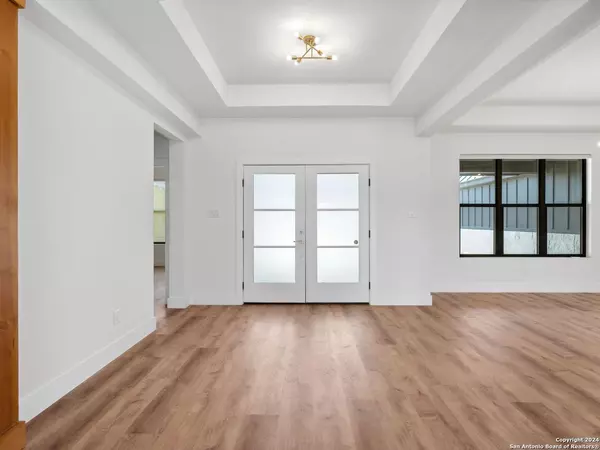5 Beds
5 Baths
2,811 SqFt
5 Beds
5 Baths
2,811 SqFt
Key Details
Property Type Single Family Home
Sub Type Single Residential
Listing Status Active
Purchase Type For Sale
Square Footage 2,811 sqft
Price per Sqft $284
Subdivision Pebble Beach
MLS Listing ID 1785081
Style Two Story,Texas Hill Country
Bedrooms 5
Full Baths 4
Half Baths 1
Construction Status Pre-Owned
Year Built 2023
Annual Tax Amount $11,087
Tax Year 2023
Lot Size 0.790 Acres
Property Description
Location
State TX
County Bandera
Area 2400
Rooms
Master Bathroom Main Level 12X6 Tub/Shower Separate, Separate Vanity
Master Bedroom Main Level 17X16 Split, DownStairs, Walk-In Closet, Multi-Closets, Ceiling Fan, Full Bath
Bedroom 2 Main Level 12X11
Bedroom 3 Main Level 12X11
Bedroom 4 Main Level 12X11
Bedroom 5 2nd Level 26X15
Living Room Main Level 17X17
Dining Room Main Level 12X12
Kitchen Main Level 12X6
Interior
Heating Central, Heat Pump
Cooling Two Central, Heat Pump
Flooring Carpeting, Vinyl
Inclusions Ceiling Fans, Washer Connection, Dryer Connection, Washer, Dryer, Cook Top, Gas Cooking, Disposal, Dishwasher, Ice Maker Connection, Water Softener (owned), Intercom, Smoke Alarm, Security System (Owned), Pre-Wired for Security, Garage Door Opener, Plumb for Water Softener, Solid Counter Tops, Double Ovens, Carbon Monoxide Detector, Private Garbage Service
Heat Source Electric
Exterior
Exterior Feature Covered Patio, Deck/Balcony, Sprinkler System, Double Pane Windows, Detached Quarters, Additional Dwelling, Wire Fence, Workshop
Parking Features Four or More Car Garage, Detached, Attached, Side Entry
Pool None
Amenities Available Waterfront Access, Park/Playground, Jogging Trails, BBQ/Grill, Lake/River Park, Boat Ramp, Fishing Pier, Boat Dock
Roof Type Metal
Private Pool N
Building
Lot Description Corner, County VIew, 1/2-1 Acre, Level, Other Water Access - See Remarks
Faces East,South
Foundation Slab
Sewer Septic
Water Water System
Construction Status Pre-Owned
Schools
Elementary Schools Hill Country
Middle Schools Bandera
High Schools Bandera
School District Bandera Isd
Others
Miscellaneous No City Tax
Acceptable Financing Conventional, VA, Cash
Listing Terms Conventional, VA, Cash
"My job is to find and attract mastery-based agents to the office, protect the culture, and make sure everyone is happy! "








