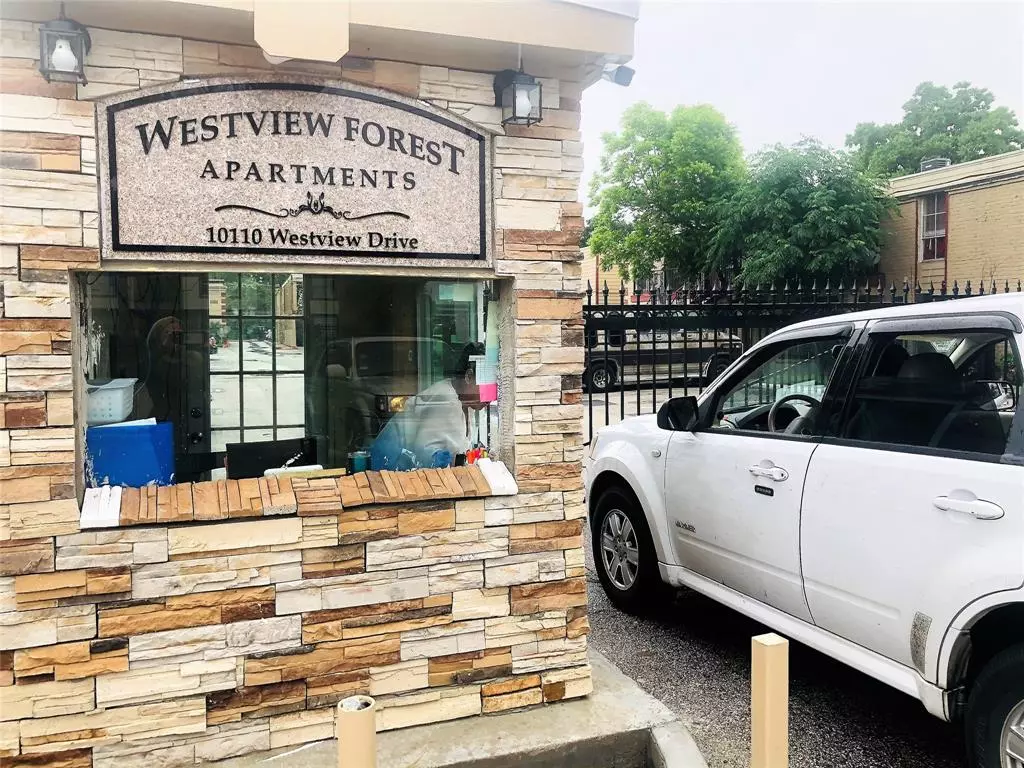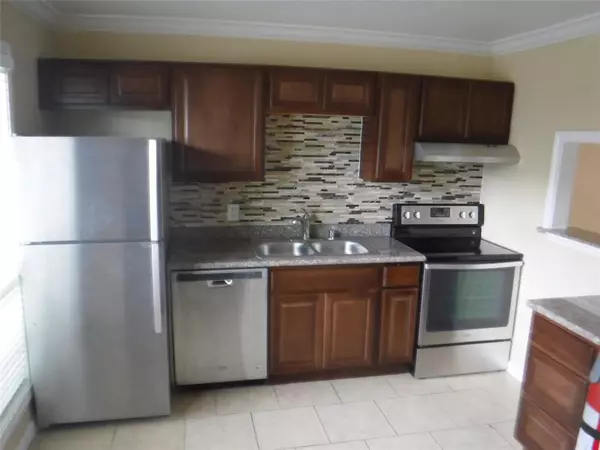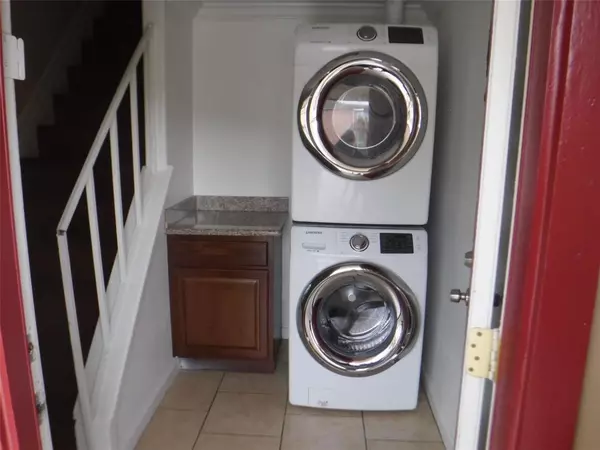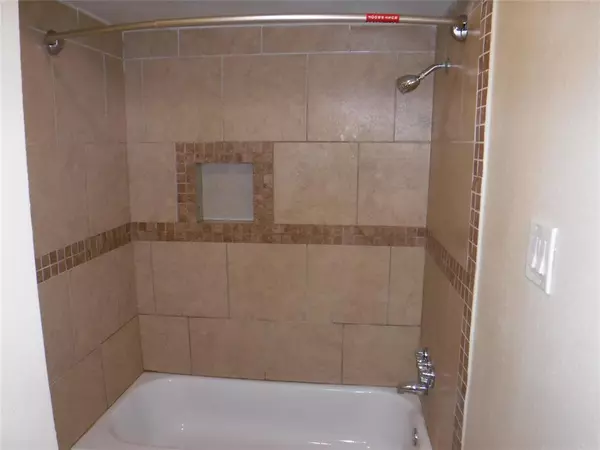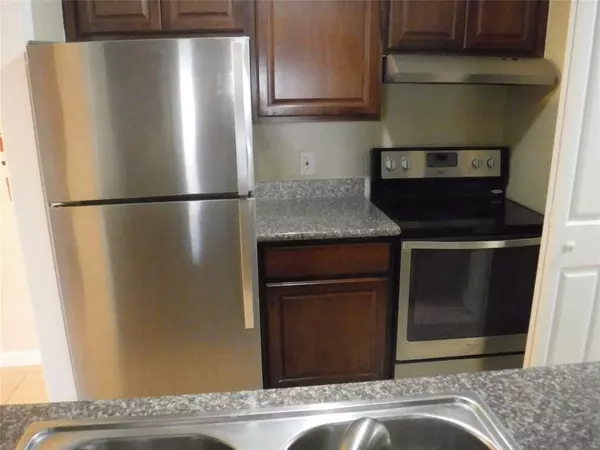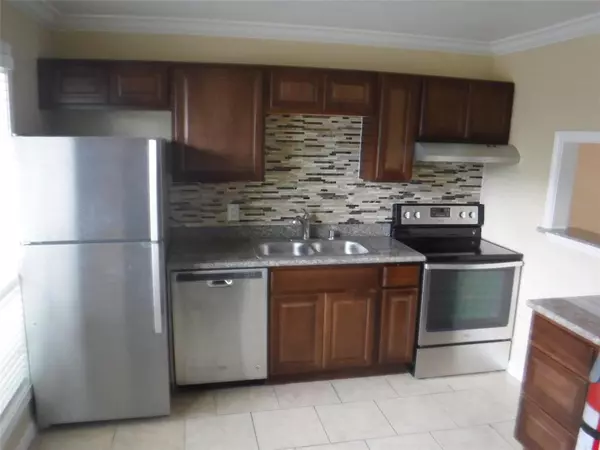2 Beds
1.1 Baths
980 SqFt
2 Beds
1.1 Baths
980 SqFt
Key Details
Property Type Multi-Family
Sub Type Multi-Family
Listing Status Active
Purchase Type For Rent
Square Footage 980 sqft
Subdivision Frost & Settegast
MLS Listing ID 68806020
Bedrooms 2
Full Baths 1
Half Baths 1
Rental Info Long Term,Short Term,Six Months
Year Built 1973
Available Date 2022-02-22
Lot Size 10.908 Acres
Acres 10.9076
Property Description
Westview Forest is one-of-a-kind--it is the only property in Houston with a guardhouse staffed 24/7/365! In addition, the property has 50 high-res cameras, nightly courtesy officer patrols and the nicest neighbors you will ever want. We just remodeled our two big pools and we even have a dogpark! Westview Forest is the ONLY property we know of that has doubly-insulated new roofs, and these roofs, plus the Energy Star appliances and 14-SEER AC's will save you anywhere from $50 to $150 PER MONTH on your electric bill! Ask us to show you actual electric bills of actual residents who are saving tons of money on their electric.
Location
State TX
County Harris
Area Spring Branch
Rooms
Bedroom Description En-Suite Bath,Walk-In Closet
Other Rooms Formal Dining, Formal Living
Master Bathroom Secondary Bath(s): Tub/Shower Combo, Vanity Area
Den/Bedroom Plus 2
Kitchen Pantry, Soft Closing Cabinets, Soft Closing Drawers
Interior
Interior Features Brick Walls, Crown Molding, Disabled Access, Dryer Included, Fire/Smoke Alarm, Interior Storage Closet, Refrigerator Included, Washer Included
Heating Central Electric
Cooling Central Electric
Flooring Tile, Wood
Appliance Full Size, Refrigerator
Exterior
Exterior Feature Fully Fenced, Screens
Pool Gunite, In Ground
Private Pool Yes
Building
Lot Description Other
Story 2
Sewer Public Sewer
Water Public Water
New Construction Yes
Schools
Elementary Schools Shadow Oaks Elementary School
Middle Schools Spring Oaks Middle School
High Schools Spring Woods High School
School District 49 - Spring Branch
Others
Pets Allowed Yes Allowed
Senior Community No
Restrictions Unknown
Tax ID na
Energy Description Ceiling Fans,Energy Star Appliances,Energy Star/CFL/LED Lights,Energy Star/Reflective Roof,High-Efficiency HVAC,HVAC>13 SEER,Insulated Doors,Insulated/Low-E windows,Insulation - Batt,Insulation - Rigid Foam
Disclosures No Disclosures
Special Listing Condition No Disclosures
Pets Allowed Yes Allowed

"My job is to find and attract mastery-based agents to the office, protect the culture, and make sure everyone is happy! "



