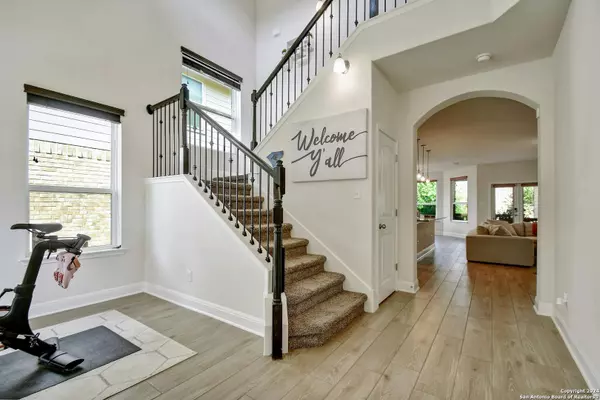4 Beds
4 Baths
2,892 SqFt
4 Beds
4 Baths
2,892 SqFt
Key Details
Property Type Single Family Home, Other Rentals
Sub Type Residential Rental
Listing Status Pending
Purchase Type For Rent
Square Footage 2,892 sqft
Subdivision Alamo Ranch
MLS Listing ID 1792144
Style Two Story
Bedrooms 4
Full Baths 3
Half Baths 1
Year Built 2019
Lot Size 5,401 Sqft
Property Description
Location
State TX
County Bexar
Area 0102
Rooms
Master Bathroom Main Level 10X9 Tub/Shower Separate, Double Vanity, Garden Tub
Master Bedroom Main Level 14X17 DownStairs, Walk-In Closet, Full Bath
Bedroom 2 2nd Level 15X12
Bedroom 3 2nd Level 14X12
Bedroom 4 2nd Level 15X12
Dining Room Main Level 11X14
Kitchen Main Level 11X15
Family Room Main Level 13X23
Study/Office Room Main Level 10X11
Interior
Heating Central
Cooling One Central
Flooring Carpeting, Ceramic Tile
Fireplaces Type Not Applicable
Inclusions Washer Connection, Dryer Connection, Microwave Oven, Stove/Range, Gas Cooking, Refrigerator, Disposal, Dishwasher, Water Softener (owned), Smoke Alarm, Pre-Wired for Security, Garage Door Opener, Custom Cabinets
Exterior
Exterior Feature Brick, Stone/Rock, Siding
Parking Features Two Car Garage
Fence Patio Slab, Covered Patio, Deck/Balcony, Privacy Fence, Sprinkler System, Double Pane Windows, Mature Trees
Pool None
Roof Type Composition
Building
Lot Description Level
Foundation Slab
Sewer City
Water City
Schools
Elementary Schools Andy Mireles
Middle Schools Dolph Briscoe
High Schools Taft
School District Northside
Others
Pets Allowed Yes
Miscellaneous Broker-Manager,Cluster Mail Box,School Bus
"My job is to find and attract mastery-based agents to the office, protect the culture, and make sure everyone is happy! "








