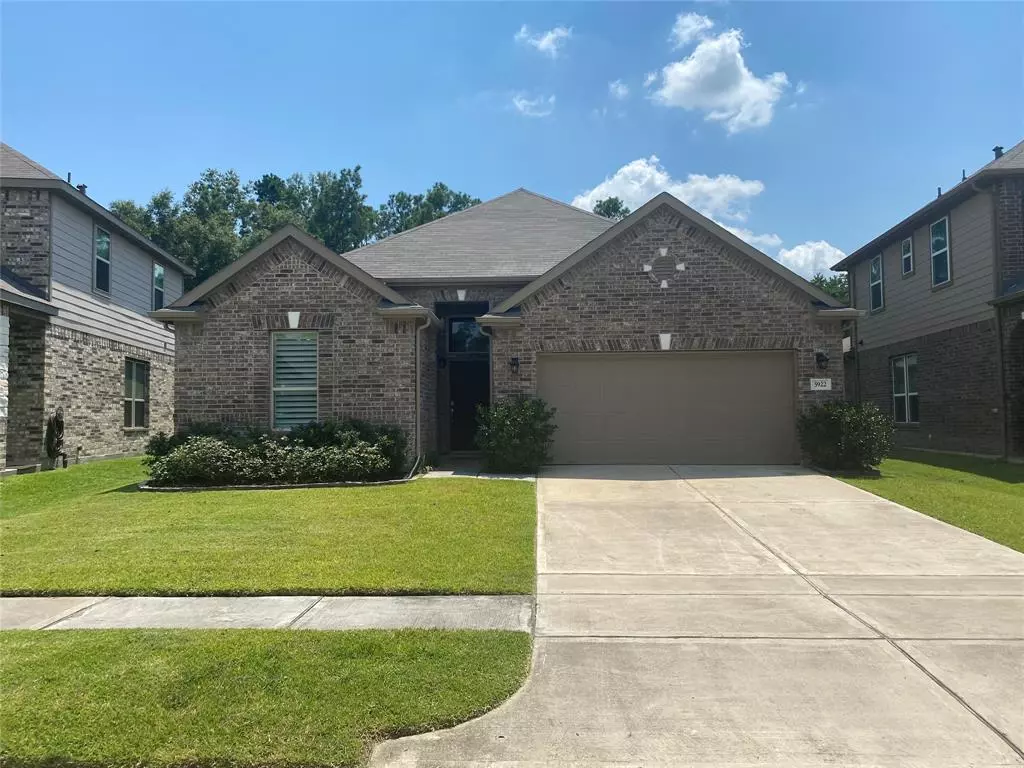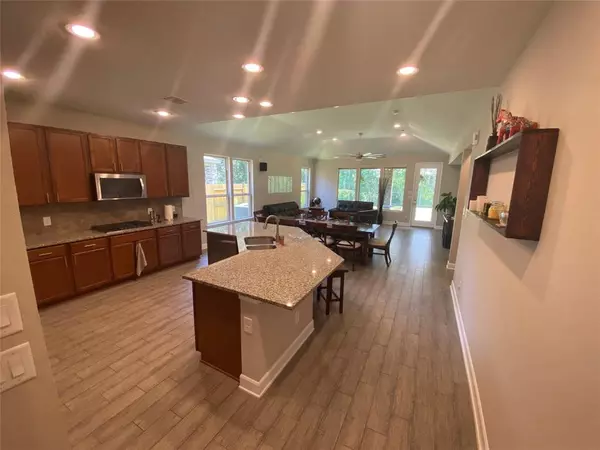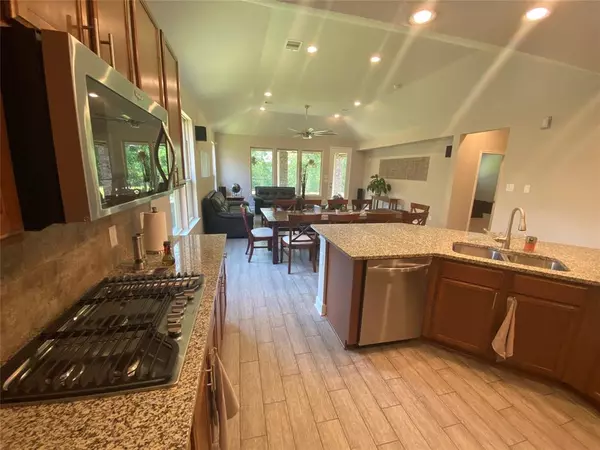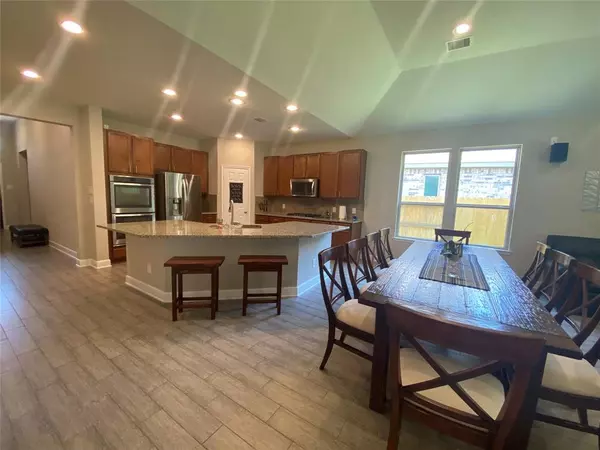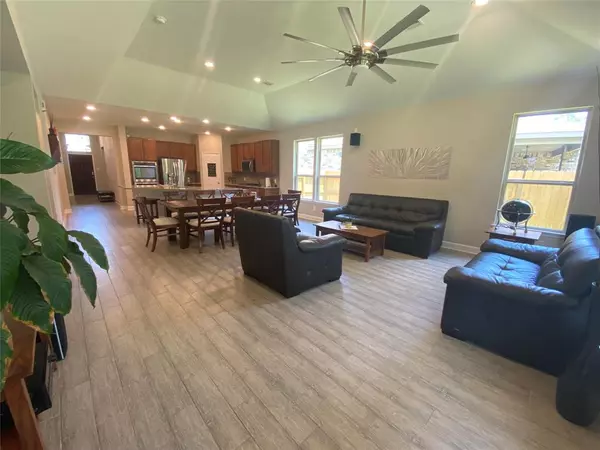
3 Beds
2 Baths
2,202 SqFt
3 Beds
2 Baths
2,202 SqFt
Key Details
Property Type Single Family Home
Sub Type Single Family Detached
Listing Status Active
Purchase Type For Rent
Square Footage 2,202 sqft
Subdivision Rivergrove Sec 4
MLS Listing ID 37540932
Style Traditional
Bedrooms 3
Full Baths 2
Rental Info Long Term,One Year
Year Built 2015
Available Date 2024-08-30
Lot Size 7,095 Sqft
Acres 0.1629
Property Description
Fenced backyard, granite countertops, Microwave, double convection ovens, GAS COOKTOP, WOOD LOOK TILE FLOORS, high ceilings, sprinkler & security systems, 3 bedrooms plus study with french doors, HUGE MASTER CLOSET! Energy efficient & low utility bills! LEASE INCLUDES YARD MAINTENANCE! CLOSE TO SHOPPING & RESTAURANTS! KINGWOOD SCHOOLS! Easy commute to Houston,IAH, Ship Channel & Woodlands.
Location
State TX
County Harris
Community Kingwood
Area Kingwood South
Rooms
Bedroom Description All Bedrooms Down,Primary Bed - 1st Floor
Other Rooms 1 Living Area, Breakfast Room, Den, Home Office/Study, Living Area - 1st Floor, Utility Room in House
Master Bathroom Full Secondary Bathroom Down, Primary Bath: Shower Only, Secondary Bath(s): Tub/Shower Combo
Den/Bedroom Plus 4
Kitchen Breakfast Bar, Kitchen open to Family Room, Pantry
Interior
Interior Features Alarm System - Leased
Heating Central Gas
Cooling Central Electric
Flooring Tile
Appliance Refrigerator
Exterior
Exterior Feature Back Yard Fenced, Patio/Deck, Sprinkler System
Parking Features Attached Garage
Garage Spaces 2.0
Garage Description Auto Garage Door Opener
Street Surface Concrete,Curbs,Gutters
Private Pool No
Building
Lot Description Subdivision Lot
Story 1
Water Water District
New Construction No
Schools
Elementary Schools Deerwood Elementary School
Middle Schools Riverwood Middle School
High Schools Kingwood High School
School District 29 - Humble
Others
Pets Allowed Case By Case Basis
Senior Community No
Restrictions Deed Restrictions
Tax ID 136-080-003-0017
Disclosures Special Addendum
Special Listing Condition Special Addendum
Pets Allowed Case By Case Basis


"My job is to find and attract mastery-based agents to the office, protect the culture, and make sure everyone is happy! "



