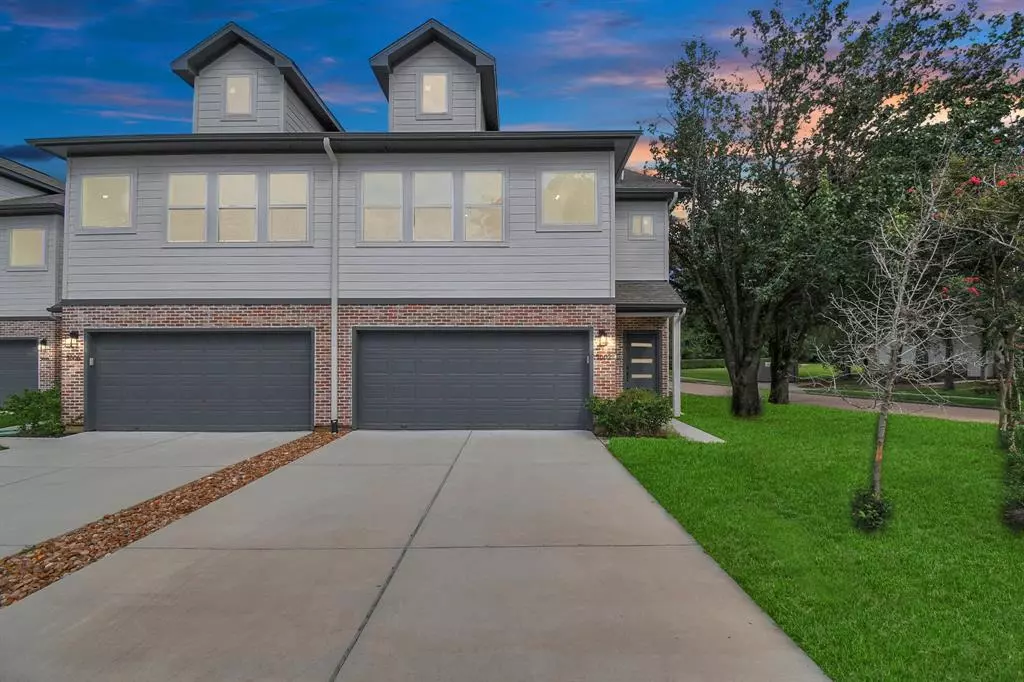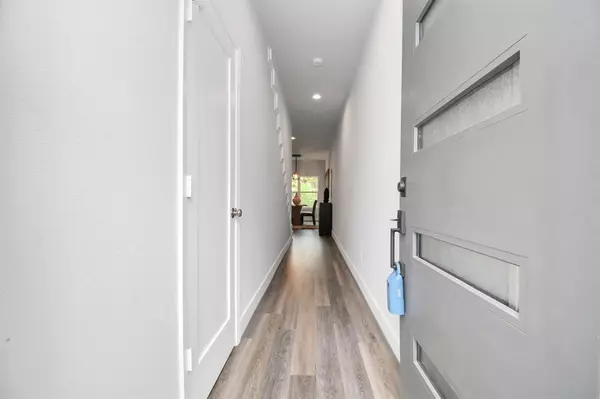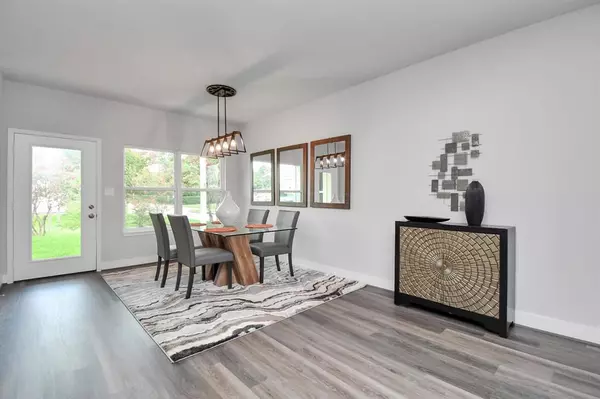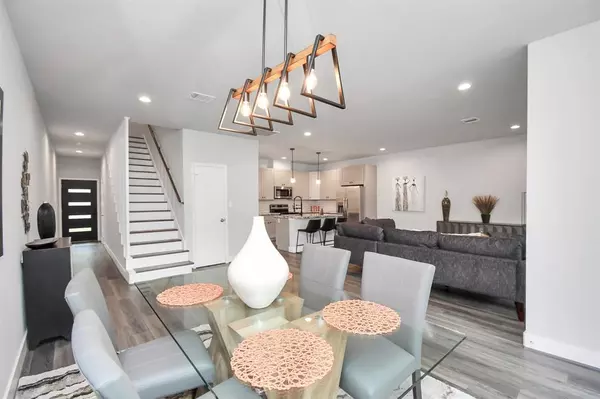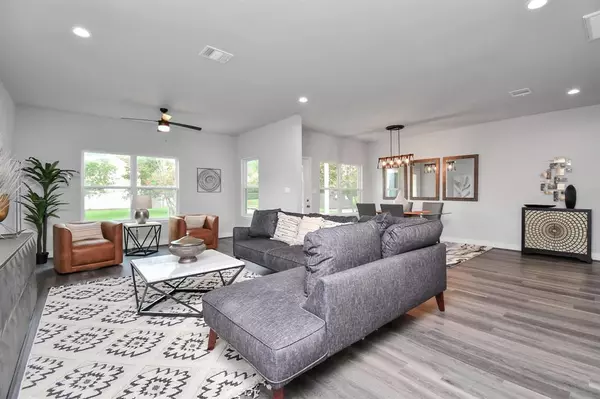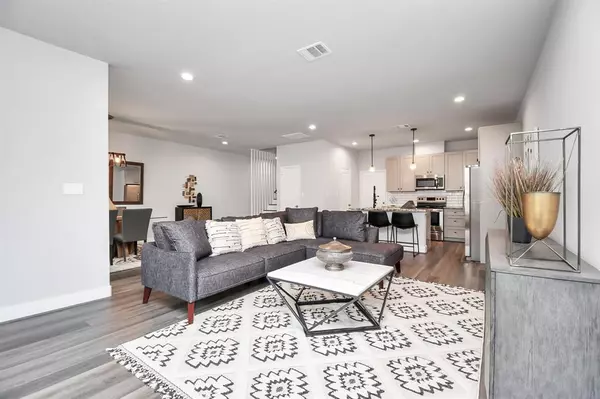
3 Beds
2.1 Baths
2,245 SqFt
3 Beds
2.1 Baths
2,245 SqFt
Key Details
Property Type Townhouse
Sub Type Townhouse
Listing Status Active
Purchase Type For Sale
Square Footage 2,245 sqft
Price per Sqft $162
Subdivision Walden 07
MLS Listing ID 22323269
Style Contemporary/Modern
Bedrooms 3
Full Baths 2
Half Baths 1
HOA Fees $1,150/ann
Year Built 2023
Tax Year 2023
Lot Size 3,342 Sqft
Property Description
Location
State TX
County Montgomery
Area Lake Conroe Area
Rooms
Bedroom Description All Bedrooms Up,Primary Bed - 2nd Floor,Sitting Area,Walk-In Closet
Other Rooms Den, Family Room, Living Area - 1st Floor, Living/Dining Combo, Utility Room in House
Master Bathroom Half Bath, Primary Bath: Double Sinks, Primary Bath: Separate Shower, Primary Bath: Soaking Tub, Secondary Bath(s): Shower Only
Kitchen Breakfast Bar, Island w/o Cooktop, Kitchen open to Family Room, Pantry, Soft Closing Cabinets, Soft Closing Drawers, Walk-in Pantry
Interior
Interior Features High Ceiling, Refrigerator Included
Heating Central Electric
Cooling Central Electric
Flooring Carpet, Vinyl Plank
Dryer Utilities 1
Exterior
Exterior Feature Area Tennis Courts, Back Green Space, Back Yard, Clubhouse, Exercise Room, Front Green Space, Front Yard, Patio/Deck, Private Driveway
Parking Features Attached Garage
Garage Spaces 2.0
Roof Type Composition
Street Surface Concrete
Private Pool No
Building
Story 2
Unit Location In Golf Course Community
Entry Level Levels 1 and 2
Foundation Slab
Builder Name TS3 Construction
Water Water District
Structure Type Brick,Cement Board
New Construction No
Schools
Elementary Schools Madeley Ranch Elementary School
Middle Schools Montgomery Junior High School
High Schools Montgomery High School
School District 37 - Montgomery
Others
HOA Fee Include Clubhouse,Grounds,Recreational Facilities,Trash Removal
Senior Community No
Tax ID 9455-07-07500
Energy Description Ceiling Fans,High-Efficiency HVAC
Tax Rate 1.8655
Disclosures Mud
Special Listing Condition Mud


"My job is to find and attract mastery-based agents to the office, protect the culture, and make sure everyone is happy! "



