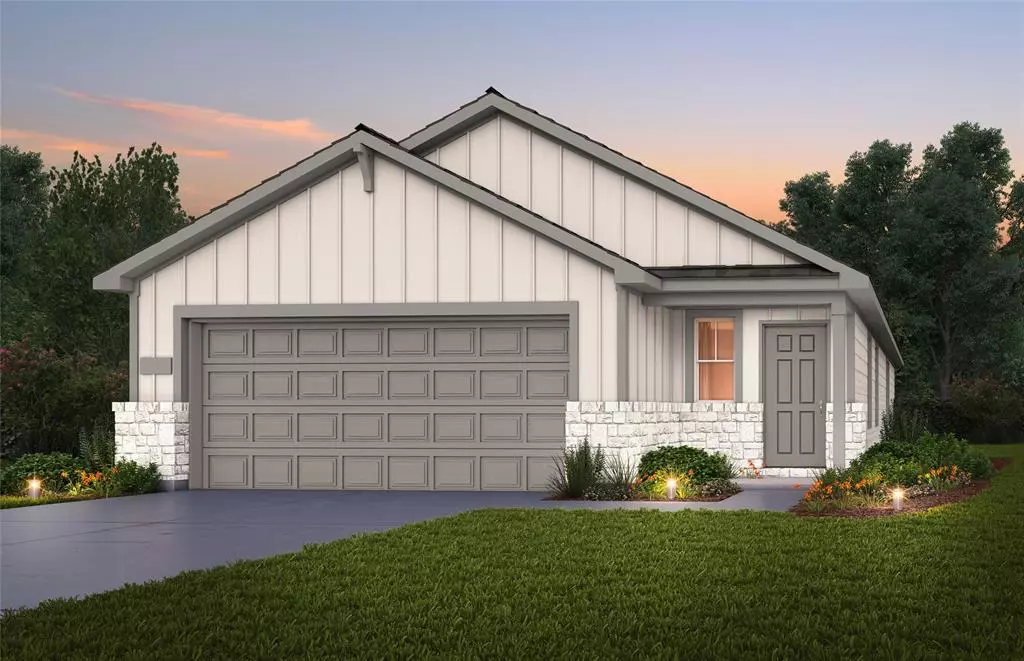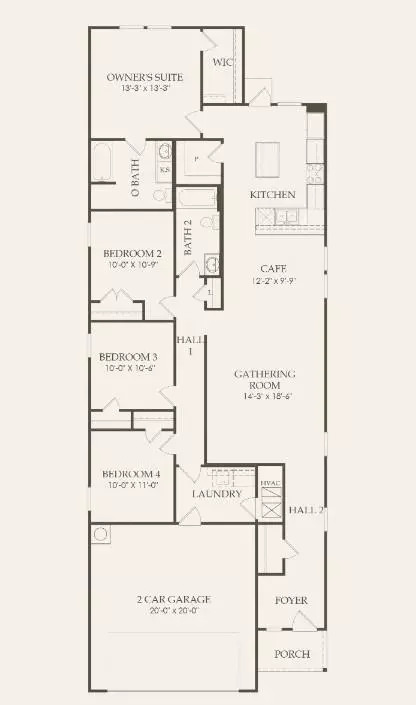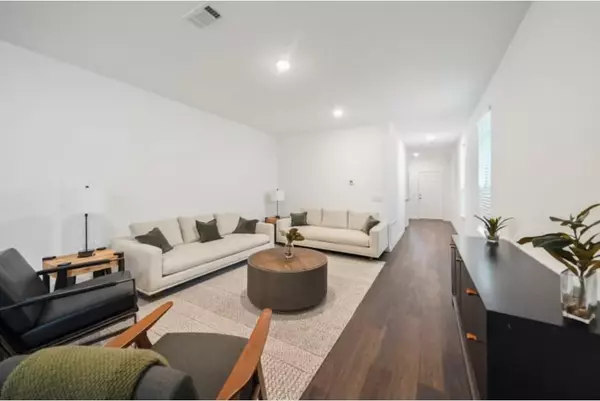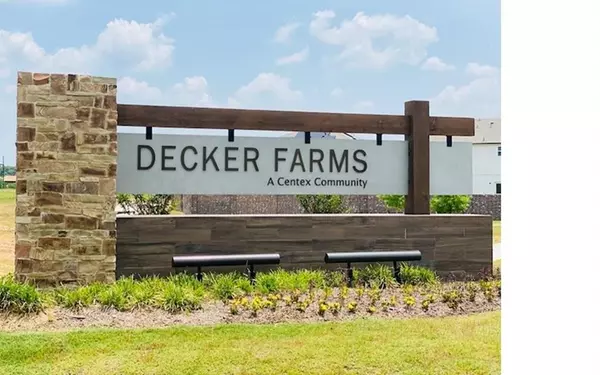4 Beds
2 Baths
1,776 SqFt
4 Beds
2 Baths
1,776 SqFt
Key Details
Property Type Single Family Home
Listing Status Active
Purchase Type For Sale
Square Footage 1,776 sqft
Price per Sqft $149
Subdivision Decker Farms
MLS Listing ID 47503491
Style Traditional
Bedrooms 4
Full Baths 2
HOA Fees $650/ann
HOA Y/N 1
Year Built 2024
Property Description
Location
State TX
County Montgomery
Area Tomball
Rooms
Master Bathroom Primary Bath: Shower Only, Secondary Bath(s): Tub/Shower Combo
Kitchen Island w/o Cooktop
Interior
Interior Features Fire/Smoke Alarm, High Ceiling
Heating Central Gas
Cooling Central Electric
Flooring Carpet, Vinyl Plank
Exterior
Exterior Feature Back Yard Fenced, Covered Patio/Deck, Sprinkler System
Parking Features Attached Garage
Garage Spaces 2.0
Roof Type Composition
Street Surface Concrete,Curbs,Gutters
Private Pool No
Building
Lot Description Subdivision Lot
Dwelling Type Free Standing
Faces North
Story 1
Foundation Slab
Lot Size Range 0 Up To 1/4 Acre
Builder Name Centex
Sewer Public Sewer
Water Public Water, Water District
Structure Type Wood
New Construction Yes
Schools
Elementary Schools Rosehill Elementary School
Middle Schools Tomball Junior High School
High Schools Tomball High School
School District 53 - Tomball
Others
Senior Community No
Restrictions Deed Restrictions
Tax ID 3748-03-07000
Acceptable Financing Cash Sale, Conventional, FHA, VA
Tax Rate 3.34
Disclosures No Disclosures
Listing Terms Cash Sale, Conventional, FHA, VA
Financing Cash Sale,Conventional,FHA,VA
Special Listing Condition No Disclosures

"My job is to find and attract mastery-based agents to the office, protect the culture, and make sure everyone is happy! "








