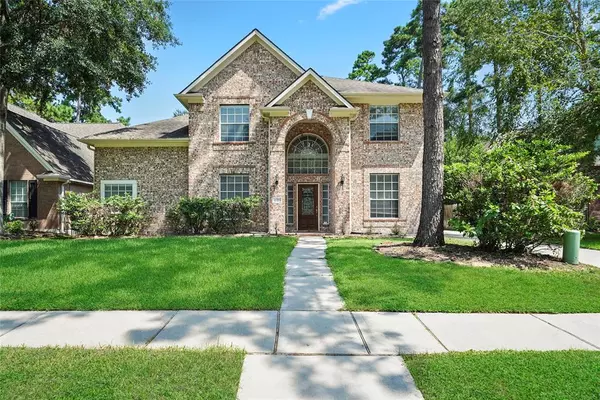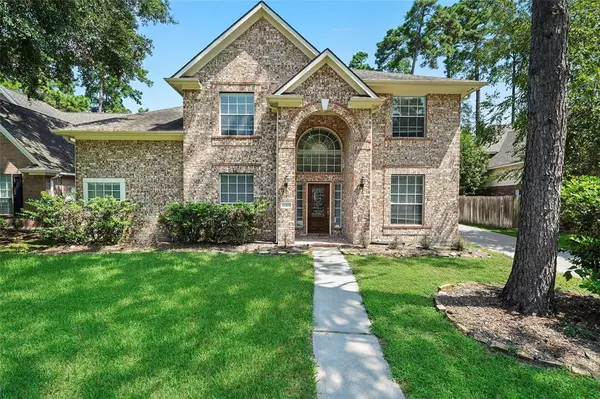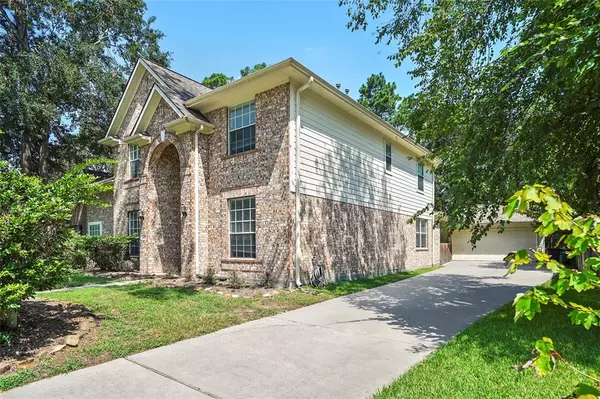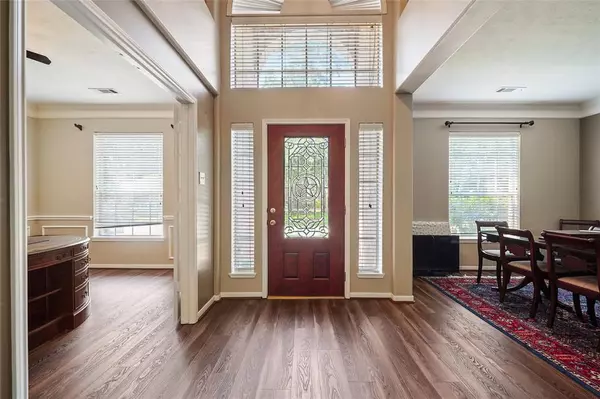
4 Beds
3.1 Baths
3,104 SqFt
4 Beds
3.1 Baths
3,104 SqFt
Key Details
Property Type Single Family Home
Listing Status Pending
Purchase Type For Sale
Square Footage 3,104 sqft
Price per Sqft $125
Subdivision Imperial Oaks Estates
MLS Listing ID 57172306
Style Traditional
Bedrooms 4
Full Baths 3
Half Baths 1
HOA Fees $550/ann
HOA Y/N 1
Year Built 2001
Annual Tax Amount $7,207
Tax Year 2023
Lot Size 9,788 Sqft
Acres 0.2247
Property Description
Upon entry, you're greeted by a grand high-ceiling foyer and a charming brick front porch. This home offers 4 spacious bedrooms, including a spacious owner's suite featuring a garden tub, separate shower, and a huge walk-in closet. The versatile layout includes an inviting gameroom upstairs, a formal dining area for elegant meals, and a study for focused work or relaxation. Don’t miss the chance to see this exceptional property—it's a true gem!
Location
State TX
County Montgomery
Area Spring Northeast
Rooms
Bedroom Description Primary Bed - 1st Floor
Other Rooms 1 Living Area, Breakfast Room, Formal Dining, Gameroom Up, Living Area - 1st Floor, Utility Room in House
Master Bathroom Half Bath, Primary Bath: Double Sinks, Primary Bath: Jetted Tub, Primary Bath: Separate Shower, Secondary Bath(s): Tub/Shower Combo
Den/Bedroom Plus 5
Kitchen Kitchen open to Family Room
Interior
Interior Features Crown Molding
Heating Central Electric
Cooling Central Electric
Flooring Carpet, Tile, Vinyl Plank
Fireplaces Number 1
Exterior
Exterior Feature Back Yard, Back Yard Fenced
Parking Features Attached/Detached Garage
Garage Spaces 2.0
Garage Description Additional Parking
Roof Type Composition
Private Pool No
Building
Lot Description Subdivision Lot
Dwelling Type Free Standing
Story 2
Foundation Slab
Lot Size Range 0 Up To 1/4 Acre
Builder Name Kimball Hill Homes
Water Water District
Structure Type Brick
New Construction No
Schools
Elementary Schools Kaufman Elementary School
Middle Schools Irons Junior High School
High Schools Oak Ridge High School
School District 11 - Conroe
Others
Senior Community No
Restrictions Deed Restrictions
Tax ID 6117-02-00900
Energy Description Ceiling Fans
Acceptable Financing Cash Sale, Conventional, FHA, Other, VA
Tax Rate 2.1027
Disclosures Estate, Mud
Listing Terms Cash Sale, Conventional, FHA, Other, VA
Financing Cash Sale,Conventional,FHA,Other,VA
Special Listing Condition Estate, Mud


"My job is to find and attract mastery-based agents to the office, protect the culture, and make sure everyone is happy! "








