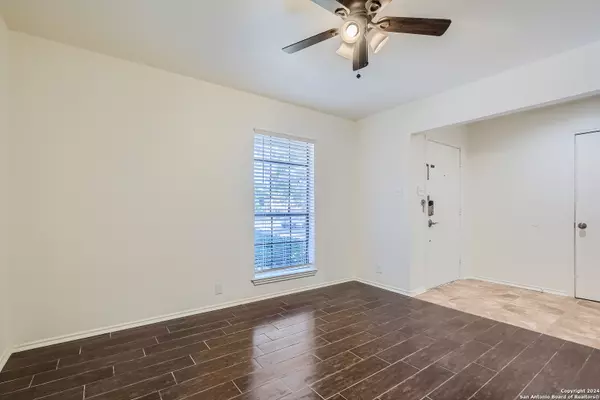3 Beds
2 Baths
1,868 SqFt
3 Beds
2 Baths
1,868 SqFt
Key Details
Property Type Single Family Home
Sub Type Single Residential
Listing Status Active
Purchase Type For Sale
Square Footage 1,868 sqft
Price per Sqft $187
Subdivision Oak Hollow Estates
MLS Listing ID 1801623
Style One Story
Bedrooms 3
Full Baths 2
Construction Status Pre-Owned
Year Built 1978
Annual Tax Amount $7,792
Tax Year 2023
Lot Size 8,624 Sqft
Property Description
Location
State TX
County Bexar
Area 1400
Rooms
Master Bathroom Main Level 6X5 Shower Only, Double Vanity
Master Bedroom Main Level 16X13 DownStairs, Walk-In Closet, Ceiling Fan, Full Bath
Bedroom 2 Main Level 11X11
Bedroom 3 Main Level 11X11
Living Room Main Level 22X20
Dining Room Main Level 12X11
Kitchen Main Level 11X11
Interior
Heating Central
Cooling One Central
Flooring Ceramic Tile, Vinyl
Inclusions Ceiling Fans, Washer Connection, Dryer Connection, Stove/Range, Disposal, Dishwasher, Ice Maker Connection, Wet Bar, Gas Water Heater, Garage Door Opener
Heat Source Natural Gas
Exterior
Exterior Feature Covered Patio, Privacy Fence, Mature Trees
Parking Features Two Car Garage
Pool None
Amenities Available None
Roof Type Composition
Private Pool N
Building
Lot Description Cul-de-Sac/Dead End
Faces South
Foundation Slab
Sewer Sewer System
Water Water System
Construction Status Pre-Owned
Schools
Elementary Schools Thousand Oaks
Middle Schools Bradley
High Schools Macarthur
School District North East I.S.D
Others
Miscellaneous Corporate Owned
Acceptable Financing Conventional, FHA, VA, 1st Seller Carry, TX Vet, Cash
Listing Terms Conventional, FHA, VA, 1st Seller Carry, TX Vet, Cash
"My job is to find and attract mastery-based agents to the office, protect the culture, and make sure everyone is happy! "








