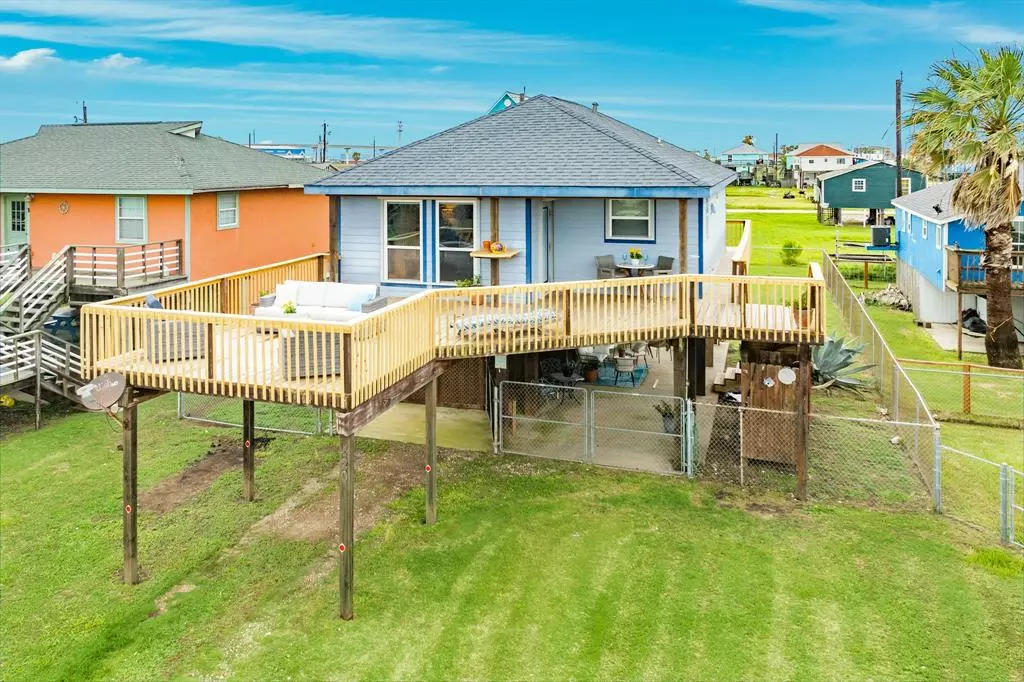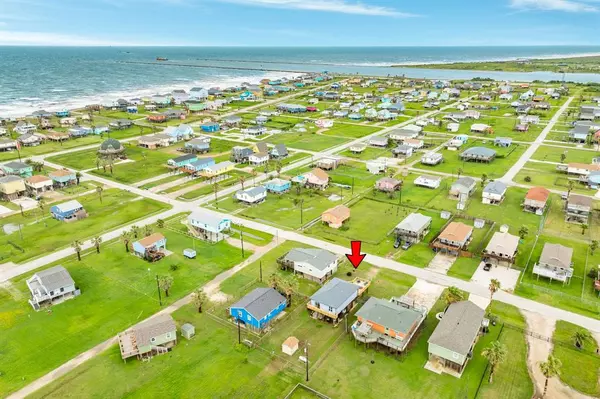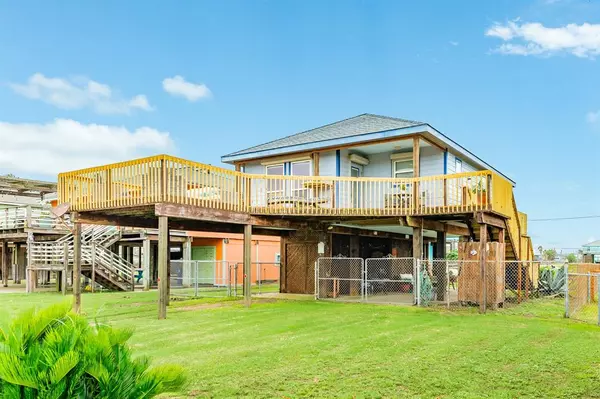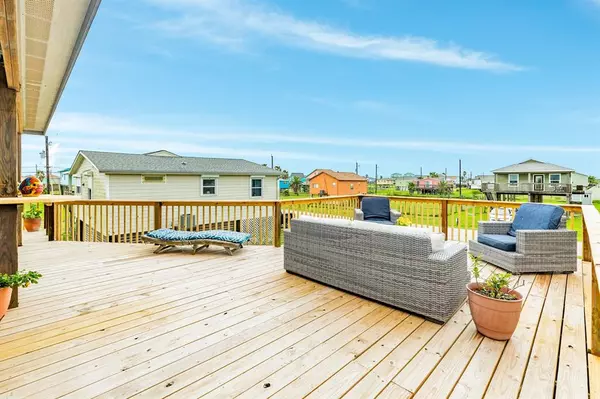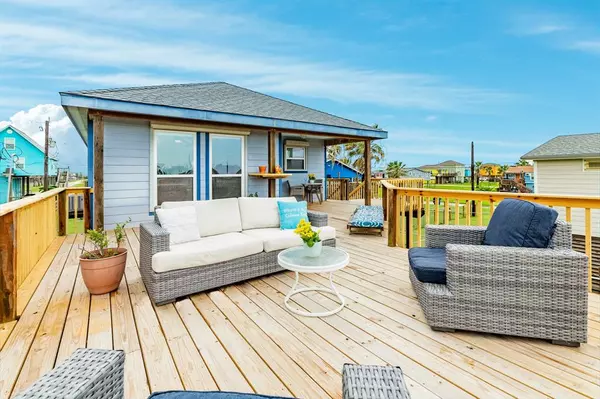2 Beds
2 Baths
928 SqFt
2 Beds
2 Baths
928 SqFt
Key Details
Property Type Single Family Home
Listing Status Active
Purchase Type For Sale
Square Footage 928 sqft
Price per Sqft $323
Subdivision Gulf Ridge
MLS Listing ID 79769960
Style Traditional
Bedrooms 2
Full Baths 2
Year Built 2005
Annual Tax Amount $4,361
Tax Year 2023
Lot Size 7,802 Sqft
Acres 0.1791
Property Description
Location
State TX
County Brazoria
Area Surfside
Rooms
Bedroom Description En-Suite Bath
Other Rooms Kitchen/Dining Combo, Living/Dining Combo, Utility Room in House
Master Bathroom Primary Bath: Shower Only, Secondary Bath(s): Shower Only
Kitchen Kitchen open to Family Room, Pantry, Soft Closing Cabinets, Soft Closing Drawers
Interior
Interior Features Balcony, Dryer Included, Fire/Smoke Alarm, Refrigerator Included, Washer Included, Window Coverings
Heating Central Electric, Propane
Cooling Central Electric
Flooring Carpet, Tile
Exterior
Exterior Feature Back Green Space, Back Yard Fenced, Covered Patio/Deck, Patio/Deck, Storage Shed, Storm Shutters
Carport Spaces 2
Garage Description Additional Parking
Waterfront Description Bay View
Roof Type Composition
Street Surface Asphalt
Private Pool No
Building
Lot Description Cleared, Subdivision Lot, Water View
Dwelling Type Free Standing
Faces West
Story 1
Foundation On Stilts
Lot Size Range 0 Up To 1/4 Acre
Sewer Public Sewer
Water Public Water
Structure Type Cement Board
New Construction No
Schools
Elementary Schools Freeport Elementary
Middle Schools O'Hara Lanier Middle
High Schools Brazosport High School
School District 7 - Brazosport
Others
Senior Community No
Restrictions Restricted
Tax ID 4510-0005-008
Energy Description Ceiling Fans,Digital Program Thermostat
Acceptable Financing Cash Sale, Conventional, FHA, VA
Tax Rate 1.8969
Disclosures Mud, Owner/Agent, Sellers Disclosure
Listing Terms Cash Sale, Conventional, FHA, VA
Financing Cash Sale,Conventional,FHA,VA
Special Listing Condition Mud, Owner/Agent, Sellers Disclosure

"My job is to find and attract mastery-based agents to the office, protect the culture, and make sure everyone is happy! "



