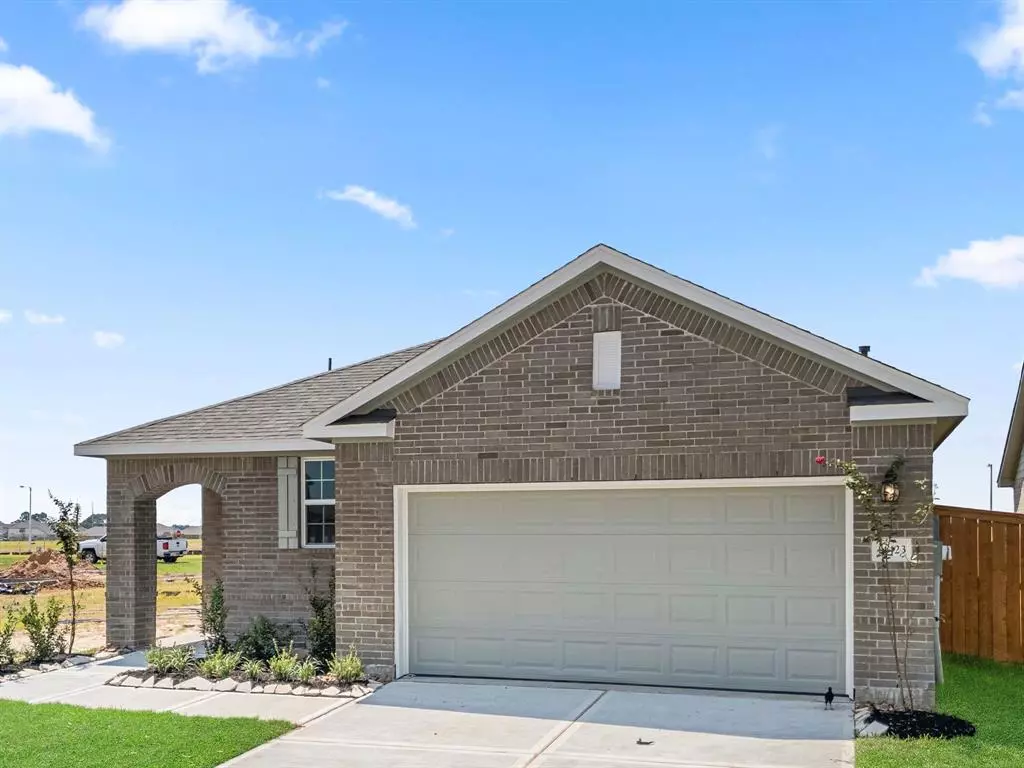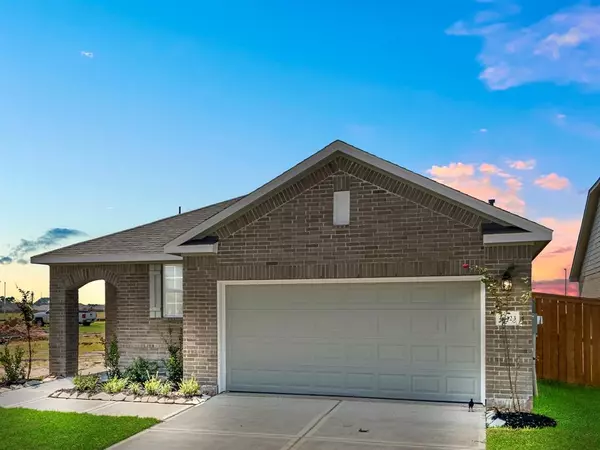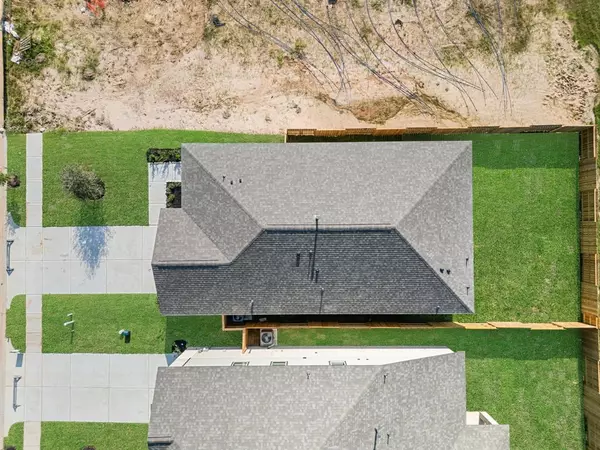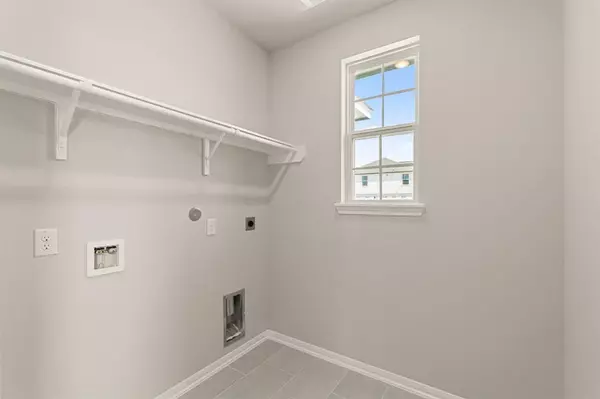
3 Beds
2 Baths
1,545 SqFt
3 Beds
2 Baths
1,545 SqFt
OPEN HOUSE
Sat Dec 14, 12:00pm - 5:00pm
Sun Dec 15, 12:00pm - 5:00pm
Sat Dec 21, 12:00pm - 5:00pm
Sun Dec 22, 12:00pm - 5:00pm
Sat Dec 28, 12:00pm - 5:00pm
Sun Dec 29, 12:00pm - 5:00pm
Key Details
Property Type Single Family Home
Listing Status Active
Purchase Type For Sale
Square Footage 1,545 sqft
Price per Sqft $194
Subdivision Lago Mar
MLS Listing ID 53292120
Style Traditional
Bedrooms 3
Full Baths 2
HOA Fees $1,428/ann
HOA Y/N 1
Year Built 2024
Tax Year 2023
Lot Size 5,403 Sqft
Property Description
Location
State TX
County Galveston
Community Lago Mar
Area Santa Fe
Interior
Interior Features Alarm System - Owned
Heating Central Gas
Cooling Central Electric
Flooring Carpet, Tile, Vinyl
Exterior
Exterior Feature Back Yard, Back Yard Fenced, Covered Patio/Deck, Fully Fenced, Side Yard, Sprinkler System, Storm Shutters
Parking Features Attached Garage
Garage Spaces 2.0
Waterfront Description Lake View,Lakefront
Roof Type Composition
Street Surface Concrete,Curbs
Private Pool No
Building
Lot Description Subdivision Lot, Water View, Waterfront
Dwelling Type Free Standing
Story 1
Foundation Slab
Lot Size Range 0 Up To 1/4 Acre
Builder Name Ashton Woods
Water Water District
Structure Type Brick
New Construction Yes
Schools
Elementary Schools Lobit Elementary School
Middle Schools Lobit Middle School
High Schools Dickinson High School
School District 17 - Dickinson
Others
Senior Community No
Restrictions Deed Restrictions
Tax ID NA
Ownership Full Ownership
Energy Description Ceiling Fans,High-Efficiency HVAC,Insulated/Low-E windows,Other Energy Features
Acceptable Financing Cash Sale, Conventional, FHA, Seller May Contribute to Buyer's Closing Costs, VA
Tax Rate 3.325
Disclosures Mud, Other Disclosures
Green/Energy Cert Environments for Living, Home Energy Rating/HERS
Listing Terms Cash Sale, Conventional, FHA, Seller May Contribute to Buyer's Closing Costs, VA
Financing Cash Sale,Conventional,FHA,Seller May Contribute to Buyer's Closing Costs,VA
Special Listing Condition Mud, Other Disclosures


"My job is to find and attract mastery-based agents to the office, protect the culture, and make sure everyone is happy! "








