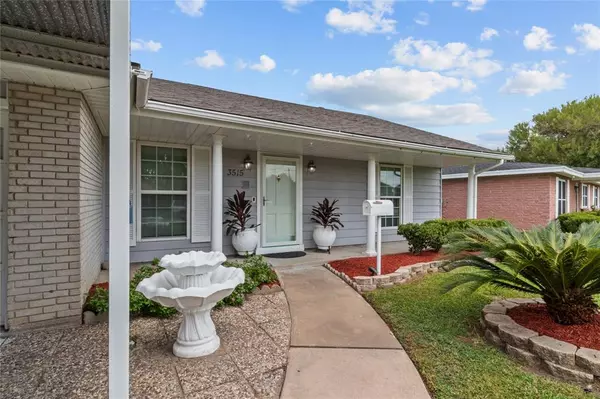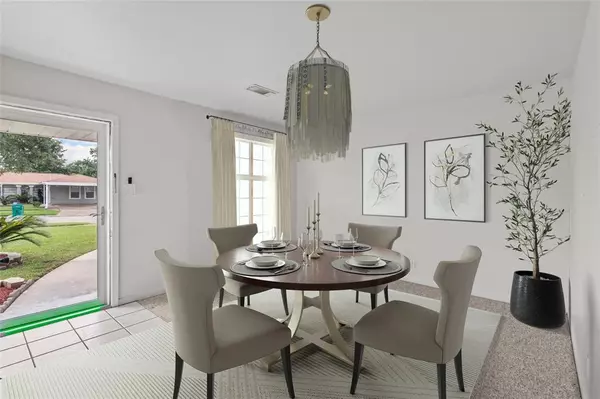3 Beds
1.1 Baths
2,175 SqFt
3 Beds
1.1 Baths
2,175 SqFt
Key Details
Property Type Single Family Home
Listing Status Active
Purchase Type For Sale
Square Footage 2,175 sqft
Price per Sqft $107
Subdivision Bennett Estates Sec 03 R/P
MLS Listing ID 57789133
Style Traditional
Bedrooms 3
Full Baths 1
Half Baths 1
Year Built 1960
Annual Tax Amount $4,653
Tax Year 2023
Lot Size 7,125 Sqft
Acres 0.1636
Property Description
Location
State TX
County Harris
Area Pasadena
Rooms
Bedroom Description All Bedrooms Down
Other Rooms 1 Living Area, Den, Formal Living, Living/Dining Combo, Sun Room, Utility Room in House
Master Bathroom Half Bath, Secondary Bath(s): Double Sinks
Interior
Interior Features Fire/Smoke Alarm, Refrigerator Included, Window Coverings
Heating Central Electric, Central Gas
Cooling Central Electric, Window Units
Flooring Carpet, Concrete, Tile
Exterior
Exterior Feature Back Yard Fenced, Covered Patio/Deck, Screened Porch, Side Yard, Storage Shed
Parking Features Attached Garage
Garage Spaces 2.0
Carport Spaces 2
Garage Description Auto Garage Door Opener, Converted Garage, RV Parking, Workshop
Roof Type Composition
Street Surface Concrete
Private Pool No
Building
Lot Description Subdivision Lot
Dwelling Type Free Standing
Story 1
Foundation Slab
Lot Size Range 0 Up To 1/4 Acre
Water Water District
Structure Type Aluminum,Brick,Vinyl
New Construction No
Schools
Elementary Schools Parks Elementary School (Pasadena)
Middle Schools Keller Middle School (Pasadena)
High Schools Sam Rayburn High School
School District 41 - Pasadena
Others
Senior Community No
Restrictions No Restrictions
Tax ID 092-199-000-0497
Ownership Full Ownership
Energy Description Ceiling Fans,Digital Program Thermostat,HVAC>13 SEER,Insulated/Low-E windows,Insulation - Blown Cellulose,Storm Windows
Acceptable Financing Cash Sale, Conventional, FHA, Investor, VA
Tax Rate 2.275
Disclosures Exclusions, Sellers Disclosure
Listing Terms Cash Sale, Conventional, FHA, Investor, VA
Financing Cash Sale,Conventional,FHA,Investor,VA
Special Listing Condition Exclusions, Sellers Disclosure

"My job is to find and attract mastery-based agents to the office, protect the culture, and make sure everyone is happy! "








