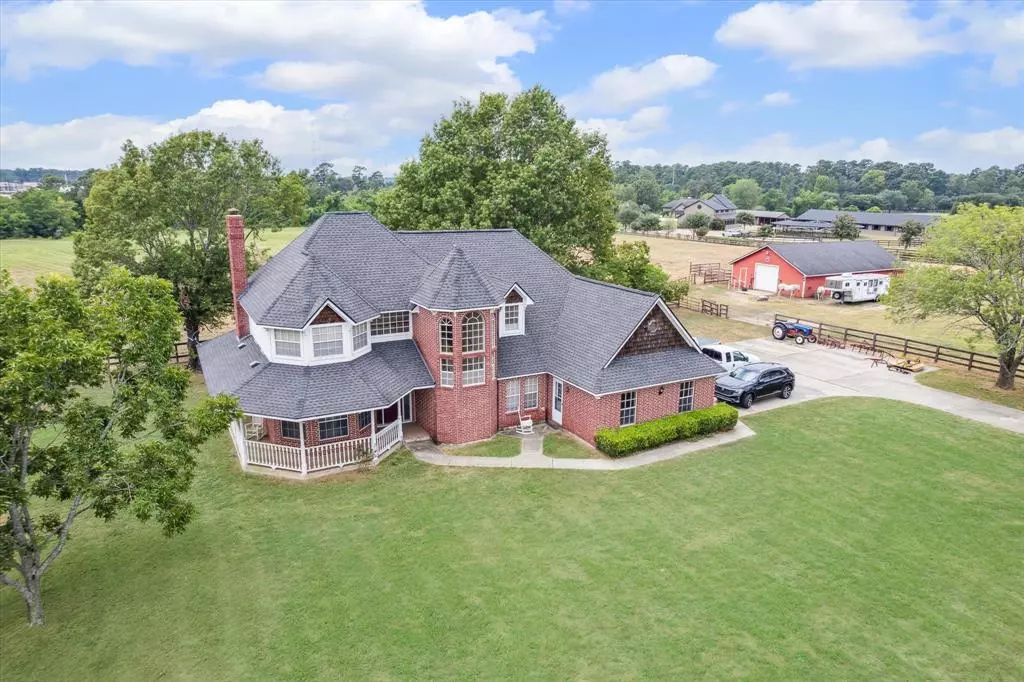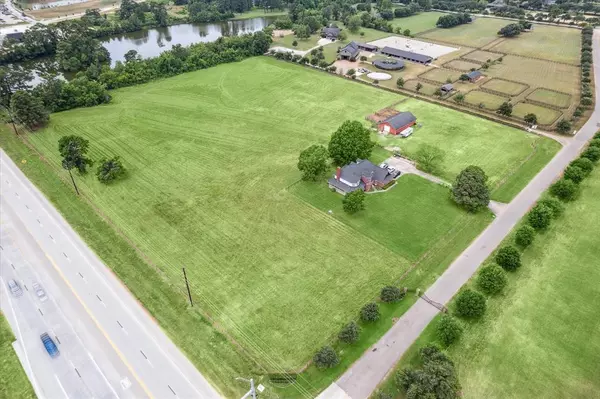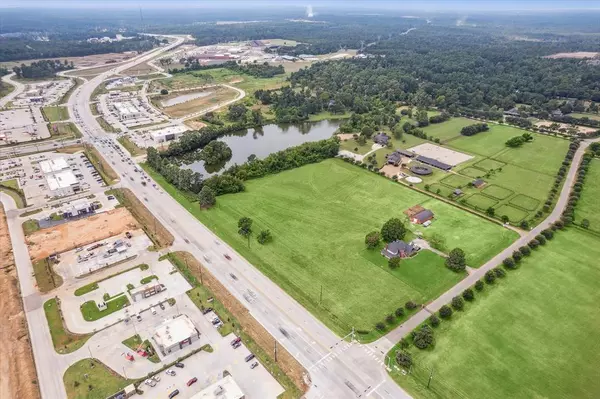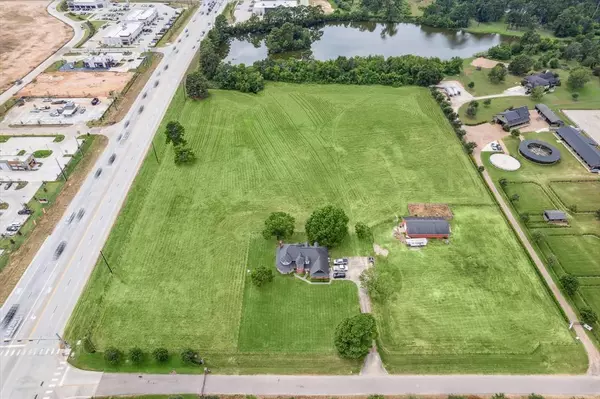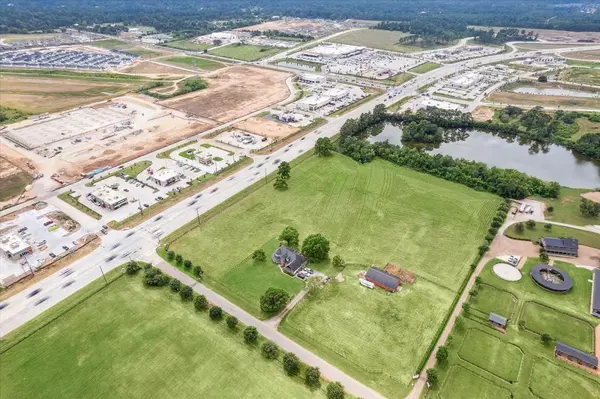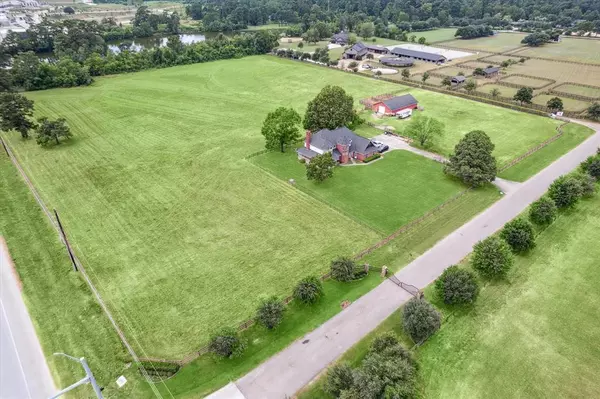4 Beds
2.1 Baths
3,069 SqFt
4 Beds
2.1 Baths
3,069 SqFt
Key Details
Property Type Single Family Home
Listing Status Active
Purchase Type For Sale
Square Footage 3,069 sqft
Price per Sqft $1,368
Subdivision Heritage Farms 01
MLS Listing ID 67815983
Style Ranch
Bedrooms 4
Full Baths 2
Half Baths 1
HOA Fees $1,000/ann
HOA Y/N 1
Year Built 1991
Annual Tax Amount $3,039
Tax Year 2023
Lot Size 12.900 Acres
Acres 12.9
Property Description
Location
State TX
County Montgomery
Area Magnolia/1488 East
Rooms
Other Rooms Breakfast Room, Den, Entry, Family Room, Formal Dining, Utility Room in House
Master Bathroom Primary Bath: Double Sinks, Primary Bath: Separate Shower, Primary Bath: Soaking Tub, Vanity Area
Kitchen Island w/o Cooktop, Pantry
Interior
Interior Features Fire/Smoke Alarm
Heating Zoned
Cooling Zoned
Fireplaces Number 1
Fireplaces Type Gaslog Fireplace
Exterior
Exterior Feature Back Yard, Back Yard Fenced, Barn/Stable, Controlled Subdivision Access, Fully Fenced, Patio/Deck, Porch, Private Driveway
Parking Features Attached Garage
Garage Spaces 3.0
Garage Description Additional Parking
Roof Type Composition
Accessibility Automatic Gate
Private Pool No
Building
Lot Description Subdivision Lot
Dwelling Type Free Standing
Story 2
Foundation Slab
Lot Size Range 10 Up to 15 Acres
Water Aerobic
Structure Type Brick
New Construction No
Schools
Elementary Schools Magnolia Parkway Elementary School
Middle Schools Bear Branch Junior High School
High Schools Magnolia High School
School District 36 - Magnolia
Others
HOA Fee Include Clubhouse,Grounds,Other,Recreational Facilities
Senior Community No
Restrictions Deed Restrictions,Horses Allowed,Restricted
Tax ID 5763-00-01200
Tax Rate 1.5787
Disclosures Special Addendum
Special Listing Condition Special Addendum

"My job is to find and attract mastery-based agents to the office, protect the culture, and make sure everyone is happy! "



