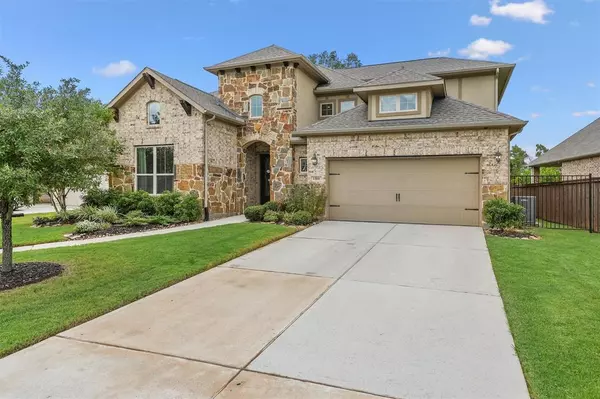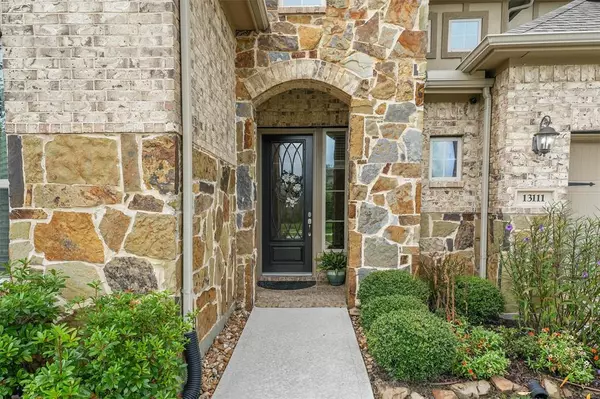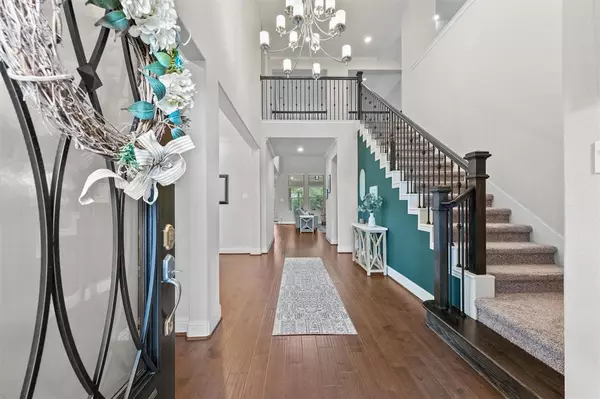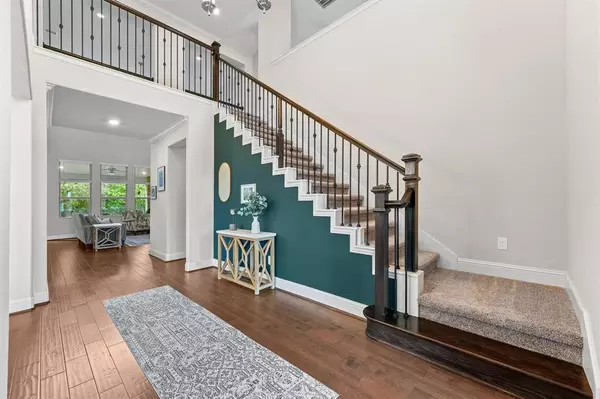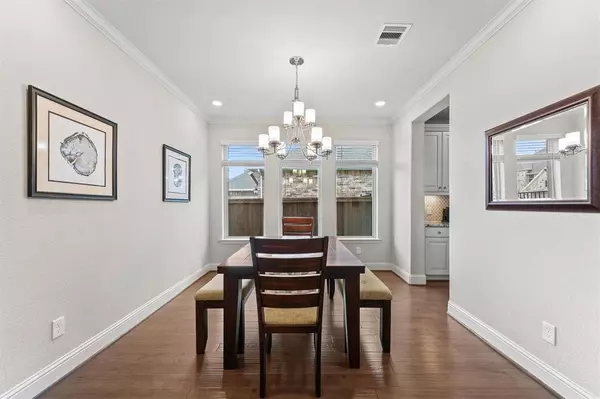
4 Beds
3.1 Baths
3,287 SqFt
4 Beds
3.1 Baths
3,287 SqFt
Key Details
Property Type Single Family Home
Listing Status Active
Purchase Type For Sale
Square Footage 3,287 sqft
Price per Sqft $156
Subdivision Groves Sec 12
MLS Listing ID 8682546
Style Traditional
Bedrooms 4
Full Baths 3
Half Baths 1
HOA Fees $272/qua
HOA Y/N 1
Year Built 2018
Annual Tax Amount $14,020
Tax Year 2023
Lot Size 8,403 Sqft
Acres 0.1929
Property Description
This home offers two upstairs bedrooms with jack and jill bath and a large game room. A guest suite downstairs offers privacy and convenience. The luxurious primary suite includes large windows, high ceilings, and a spacious closet that's connected to the laundry room.
Enjoy the privacy of no back neighbors as you relax in the lushly landscaped backyard, complete with a covered patio. Located in a top-rated school zone, with thoughtful amenities and a grocery store right in the neighborhood, this home combines convenience and comfort.
Don’t miss your chance—schedule a tour today and make this beautiful home yours!
Location
State TX
County Harris
Community The Groves
Area Summerwood/Lakeshore
Rooms
Bedroom Description 2 Bedrooms Down,En-Suite Bath,Primary Bed - 1st Floor,Walk-In Closet
Other Rooms 1 Living Area, Breakfast Room, Butlers Pantry, Entry, Formal Dining, Gameroom Up, Living Area - 1st Floor, Utility Room in House
Master Bathroom Full Secondary Bathroom Down, Half Bath, Primary Bath: Double Sinks, Primary Bath: Separate Shower, Secondary Bath(s): Shower Only
Kitchen Butler Pantry, Island w/o Cooktop, Kitchen open to Family Room, Pantry, Soft Closing Cabinets, Soft Closing Drawers, Under Cabinet Lighting, Walk-in Pantry
Interior
Interior Features Fire/Smoke Alarm, Formal Entry/Foyer, High Ceiling
Heating Central Gas
Cooling Central Electric
Flooring Carpet, Engineered Wood, Tile
Exterior
Exterior Feature Back Yard Fenced, Covered Patio/Deck, Exterior Gas Connection, Patio/Deck, Sprinkler System
Parking Features Attached Garage, Oversized Garage
Garage Spaces 2.0
Roof Type Composition
Street Surface Concrete
Private Pool No
Building
Lot Description Subdivision Lot
Dwelling Type Free Standing
Story 2
Foundation Slab
Lot Size Range 0 Up To 1/4 Acre
Water Water District
Structure Type Brick,Cement Board,Stone
New Construction No
Schools
Elementary Schools Groves Elementary School
Middle Schools West Lake Middle School
High Schools Summer Creek High School
School District 29 - Humble
Others
HOA Fee Include Clubhouse,Grounds,Recreational Facilities
Senior Community No
Restrictions Deed Restrictions
Tax ID 139-147-001-0003
Energy Description Ceiling Fans
Acceptable Financing Cash Sale, Conventional, FHA, VA
Tax Rate 2.9881
Disclosures Mud, Sellers Disclosure
Listing Terms Cash Sale, Conventional, FHA, VA
Financing Cash Sale,Conventional,FHA,VA
Special Listing Condition Mud, Sellers Disclosure


"My job is to find and attract mastery-based agents to the office, protect the culture, and make sure everyone is happy! "




