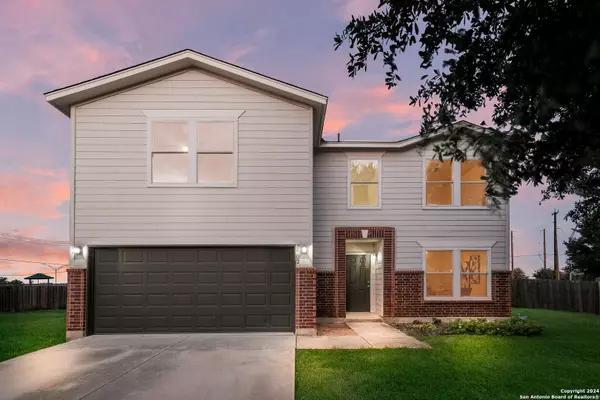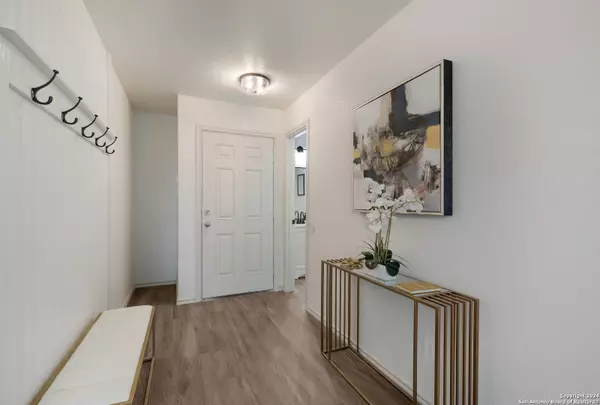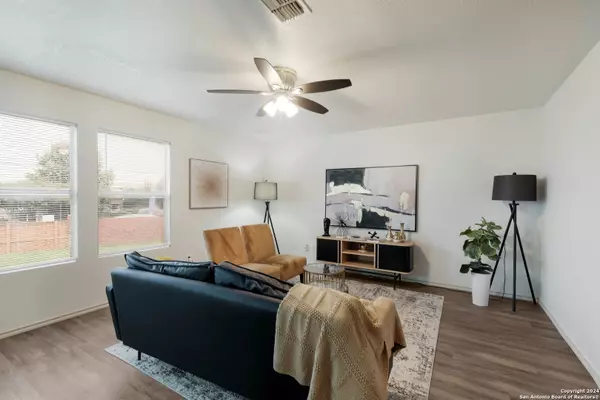4 Beds
3 Baths
2,156 SqFt
4 Beds
3 Baths
2,156 SqFt
Key Details
Property Type Single Family Home
Sub Type Single Residential
Listing Status Active
Purchase Type For Sale
Square Footage 2,156 sqft
Price per Sqft $129
Subdivision Chestnut Springs
MLS Listing ID 1808810
Style Two Story
Bedrooms 4
Full Baths 2
Half Baths 1
Construction Status Pre-Owned
HOA Fees $100/ann
Year Built 2009
Annual Tax Amount $6,614
Tax Year 2024
Lot Size 10,497 Sqft
Property Description
Location
State TX
County Bexar
Area 0200
Rooms
Master Bathroom 2nd Level 11X13 Tub/Shower Separate, Single Vanity, Garden Tub
Master Bedroom 2nd Level 16X20 Upstairs, Walk-In Closet, Multi-Closets, Ceiling Fan, Full Bath
Bedroom 2 2nd Level 13X13
Bedroom 3 2nd Level 12X12
Bedroom 4 2nd Level 10X11
Living Room Main Level 20X15
Dining Room Main Level 14X11
Kitchen Main Level 12X10
Study/Office Room Main Level 10X13
Interior
Heating Central
Cooling One Central
Flooring Vinyl
Inclusions Ceiling Fans, Washer Connection, Dryer Connection, Stove/Range, Dishwasher, Ice Maker Connection, Gas Water Heater, Solid Counter Tops, City Garbage service
Heat Source Electric
Exterior
Exterior Feature Privacy Fence, Double Pane Windows, Mature Trees, Stone/Masonry Fence
Parking Features Two Car Garage, Attached
Pool None
Amenities Available Park/Playground, Jogging Trails, Fishing Pier
Roof Type Composition
Private Pool N
Building
Lot Description Cul-de-Sac/Dead End, City View
Faces West
Foundation Slab
Sewer City
Water City
Construction Status Pre-Owned
Schools
Elementary Schools Murnin
Middle Schools Pease E. M.
High Schools Stevens
School District Northside
Others
Acceptable Financing Conventional, FHA, VA, Cash
Listing Terms Conventional, FHA, VA, Cash
"My job is to find and attract mastery-based agents to the office, protect the culture, and make sure everyone is happy! "








