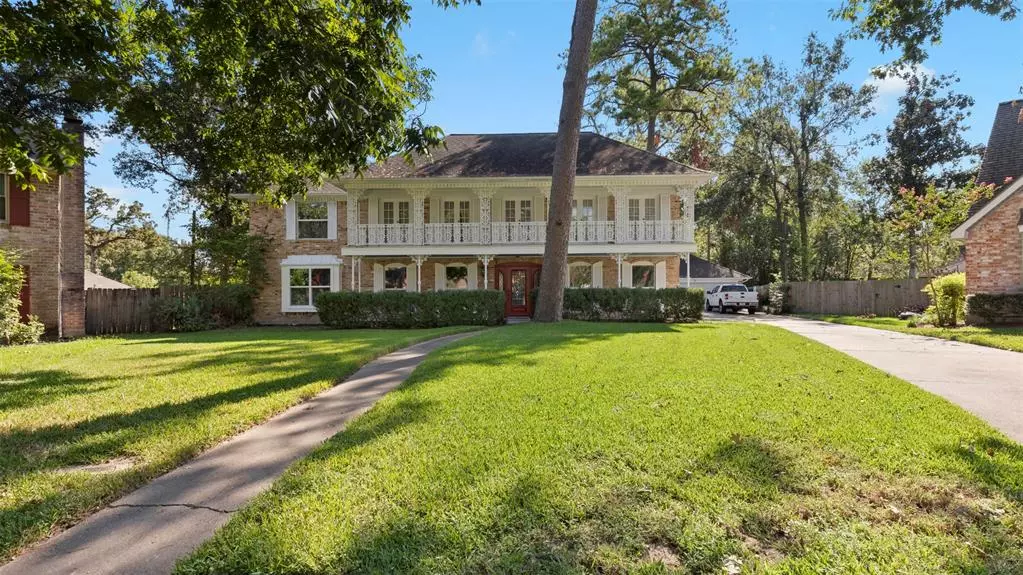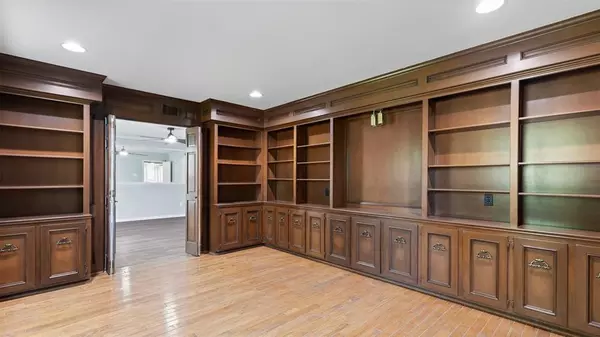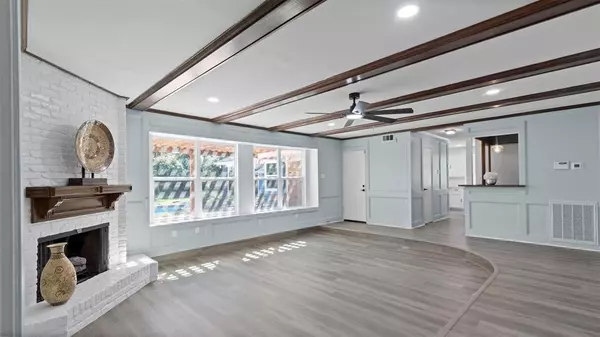5 Beds
3.1 Baths
3,578 SqFt
5 Beds
3.1 Baths
3,578 SqFt
Key Details
Property Type Single Family Home
Listing Status Active
Purchase Type For Sale
Square Footage 3,578 sqft
Price per Sqft $117
Subdivision Inverness Forest
MLS Listing ID 18528499
Style Other Style,Traditional
Bedrooms 5
Full Baths 3
Half Baths 1
HOA Fees $705/ann
HOA Y/N 1
Year Built 1972
Annual Tax Amount $7,591
Tax Year 2023
Lot Size 0.452 Acres
Acres 0.4521
Property Description
Charming elegance meets modern comfort!!
Step inside this beautifully updated 5 bedrooms and 3.5 baths residence, where timeless charm meets contemporary convenience. Nestled in a picturesque neighborhood of Inverness Forest, this home invites you to experience the best of both worlds, classic architectural details and modern amenities that caters to today's lifestyle.
Step outside to discover a beautifully landscaped yard with a pool, perfect for summer barbecues or serene morning coffee! The patio area provides an ideal space for outdoor entertaining while the lush greenery offers privacy and tranquility.
A second small kitchen on the second floor! A MUST SEE!!! Ideal for an adult son/daughter or family member.
Schedule your private tour today and experience the perfect blend of old-world charm and contemporary elegance!
Act fast so you can be the next owner of this beauty.
Location
State TX
County Harris
Area Aldine Area
Rooms
Bedroom Description Primary Bed - 1st Floor
Other Rooms Formal Dining, Formal Living, Gameroom Up, Home Office/Study, Living Area - 1st Floor
Kitchen Breakfast Bar, Island w/ Cooktop, Pantry, Walk-in Pantry
Interior
Interior Features Balcony, Refrigerator Included, Washer Included, Wet Bar
Heating Central Gas
Cooling Central Electric
Fireplaces Number 1
Fireplaces Type Gas Connections
Exterior
Exterior Feature Balcony, Fully Fenced, Sprinkler System
Parking Features Detached Garage
Garage Spaces 2.0
Pool In Ground, Pool With Hot Tub Attached
Roof Type Composition
Private Pool Yes
Building
Lot Description Cul-De-Sac, Subdivision Lot
Dwelling Type Free Standing
Story 2
Foundation Slab
Lot Size Range 1/4 Up to 1/2 Acre
Sewer Public Sewer
Water Public Water
Structure Type Brick,Wood
New Construction No
Schools
Elementary Schools Dunn Elementary School (Aldine)
Middle Schools Lewis Middle School
High Schools Nimitz High School (Aldine)
School District 1 - Aldine
Others
Senior Community No
Restrictions Deed Restrictions
Tax ID 100-449-000-0035
Acceptable Financing Cash Sale, Conventional, FHA, Investor, VA
Tax Rate 2.2135
Disclosures Mud, Sellers Disclosure
Listing Terms Cash Sale, Conventional, FHA, Investor, VA
Financing Cash Sale,Conventional,FHA,Investor,VA
Special Listing Condition Mud, Sellers Disclosure

"My job is to find and attract mastery-based agents to the office, protect the culture, and make sure everyone is happy! "








