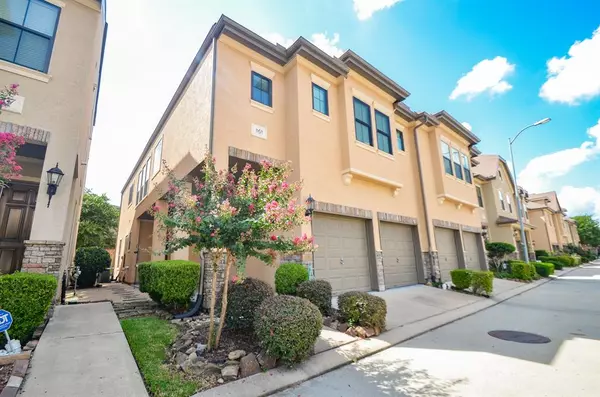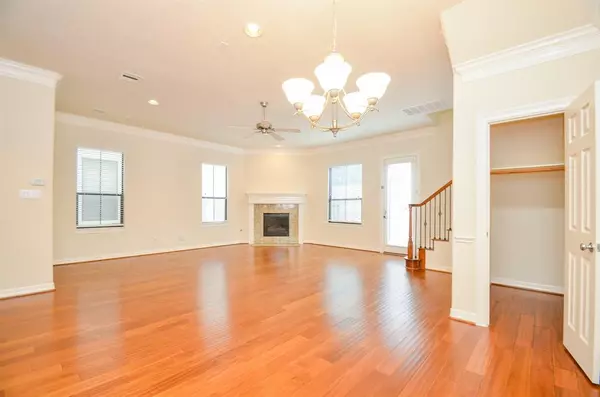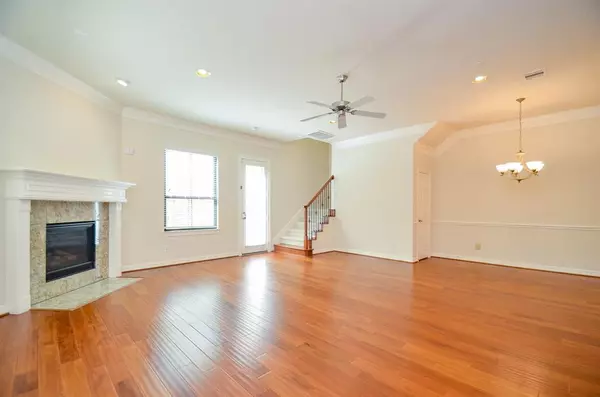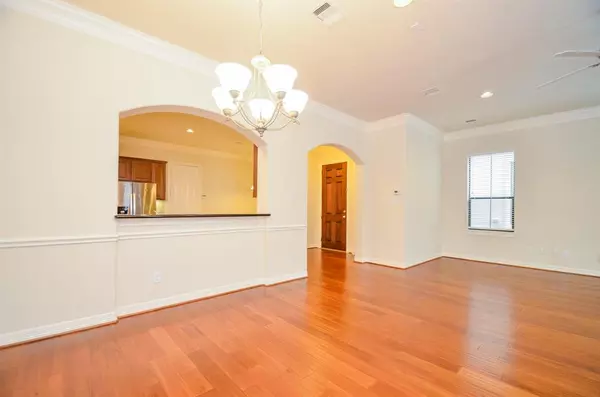3 Beds
2.1 Baths
2,474 SqFt
3 Beds
2.1 Baths
2,474 SqFt
Key Details
Property Type Townhouse
Sub Type Townhouse
Listing Status Active
Purchase Type For Sale
Square Footage 2,474 sqft
Price per Sqft $153
Subdivision Royal Oaks Court
MLS Listing ID 12532706
Style Traditional
Bedrooms 3
Full Baths 2
Half Baths 1
HOA Fees $263/mo
Year Built 2010
Annual Tax Amount $7,744
Tax Year 2023
Lot Size 1,970 Sqft
Property Description
Newly painted entire house, beautiful garage epoxy. 10' High Ceilings, hardwood floors on the first floor. Open-concept kitchen & living areas. Granite countertops, large island, gas range, built-in oven & microwave. All bedrooms are located on the 2nd floor w/ a large game room. Huge Master bathroom and walk in closet. Friendly neighbors, beautiful yards, this community provides comfort and convenient for families. Extra guest parking for residence. NO Flooding. Schedule a tour today to see this beautiful elegant home today.
Location
State TX
County Harris
Area Westchase Area
Interior
Interior Features Alarm System - Owned, Crown Molding, Fire/Smoke Alarm, High Ceiling, Refrigerator Included
Heating Central Gas
Cooling Central Electric
Flooring Carpet, Tile, Wood
Fireplaces Number 1
Fireplaces Type Gaslog Fireplace
Appliance Refrigerator
Exterior
Roof Type Composition
Private Pool No
Building
Story 2
Entry Level Levels 1 and 2
Foundation Slab
Sewer Public Sewer
Water Public Water
Structure Type Stone,Stucco
New Construction No
Schools
Elementary Schools Outley Elementary School
Middle Schools O'Donnell Middle School
High Schools Aisd Draw
School District 2 - Alief
Others
HOA Fee Include Trash Removal,Water and Sewer
Senior Community No
Tax ID 125-619-001-0027
Ownership Full Ownership
Energy Description Ceiling Fans
Acceptable Financing Cash Sale, Conventional, FHA
Tax Rate 2.1332
Disclosures Sellers Disclosure
Listing Terms Cash Sale, Conventional, FHA
Financing Cash Sale,Conventional,FHA
Special Listing Condition Sellers Disclosure

"My job is to find and attract mastery-based agents to the office, protect the culture, and make sure everyone is happy! "








