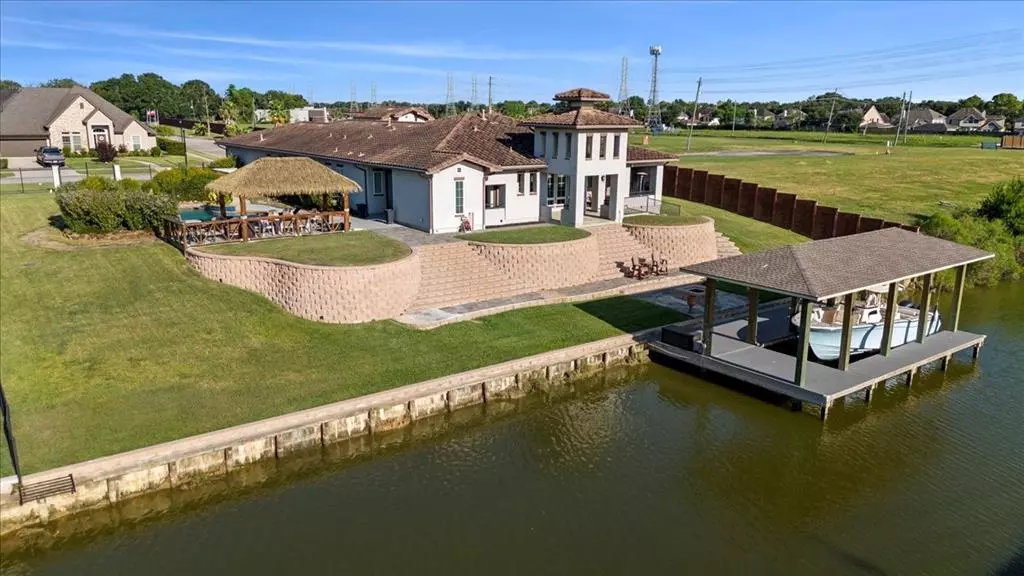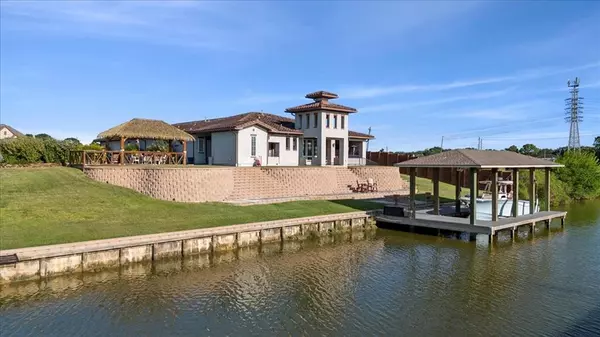4 Beds
4.1 Baths
3,829 SqFt
4 Beds
4.1 Baths
3,829 SqFt
Key Details
Property Type Single Family Home
Listing Status Active
Purchase Type For Sale
Square Footage 3,829 sqft
Price per Sqft $416
Subdivision Cypress Bay Sec 1 2009
MLS Listing ID 57097996
Style Spanish
Bedrooms 4
Full Baths 4
Half Baths 1
HOA Fees $6,000/ann
HOA Y/N 1
Year Built 2015
Annual Tax Amount $24,401
Tax Year 2022
Lot Size 0.616 Acres
Acres 0.6164
Property Description
Location
State TX
County Galveston
Area League City
Rooms
Bedroom Description All Bedrooms Down,En-Suite Bath,Primary Bed - 1st Floor,Primary Bed - 2nd Floor,Primary Bed - 3rd Floor,Primary Bed - 4th Floor,Sitting Area,Walk-In Closet
Den/Bedroom Plus 5
Interior
Heating Central Electric
Cooling Central Electric
Exterior
Parking Features Attached Garage
Garage Spaces 3.0
Pool Gunite, Heated, In Ground
Waterfront Description Bay View,Canal Front,Lake View
Roof Type Tile
Private Pool Yes
Building
Lot Description Cleared, Cul-De-Sac, Water View, Waterfront
Dwelling Type Free Standing
Story 1
Foundation Slab
Lot Size Range 1/2 Up to 1 Acre
Sewer Public Sewer
Water Public Water
Structure Type Stucco
New Construction No
Schools
Elementary Schools Stewart Elementary School (Clear Creek)
Middle Schools Bayside Intermediate School
High Schools Clear Falls High School
School District 9 - Clear Creek
Others
Senior Community No
Restrictions Deed Restrictions
Tax ID 2912-0002-0006-000
Tax Rate 1.9062
Disclosures Mud, Sellers Disclosure
Special Listing Condition Mud, Sellers Disclosure

"My job is to find and attract mastery-based agents to the office, protect the culture, and make sure everyone is happy! "








