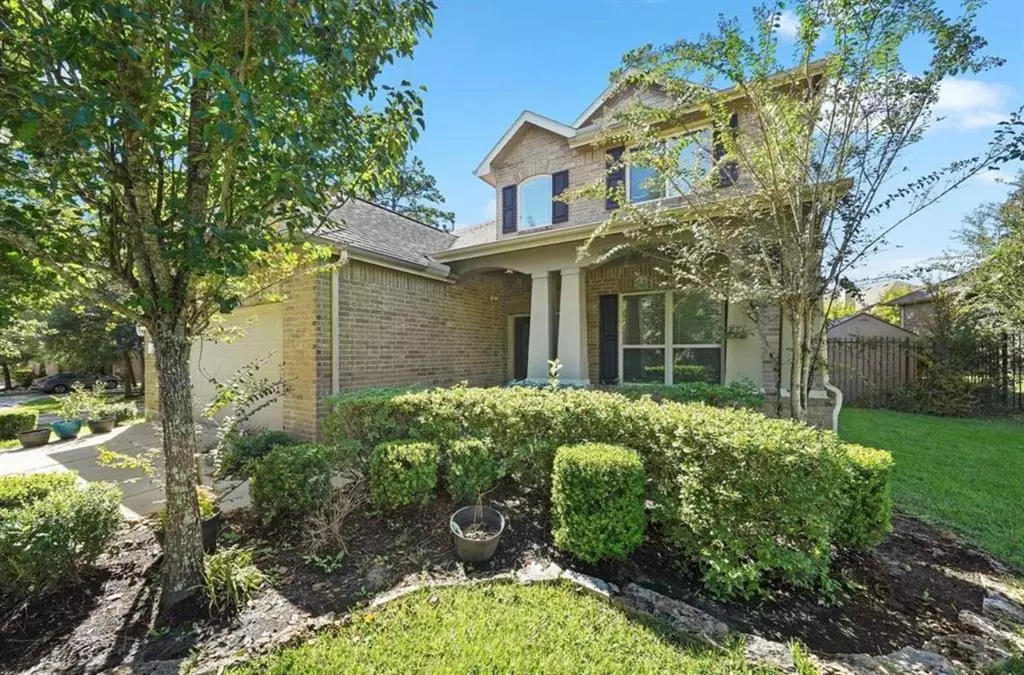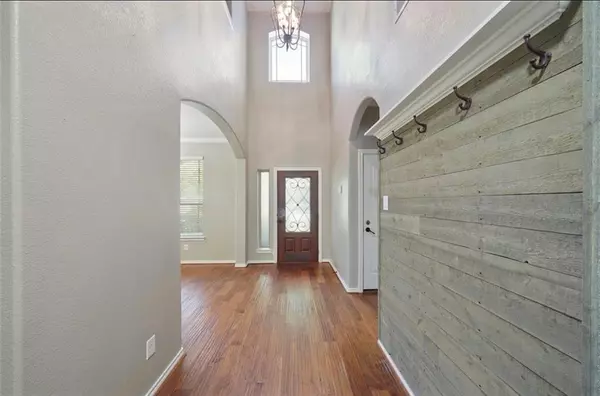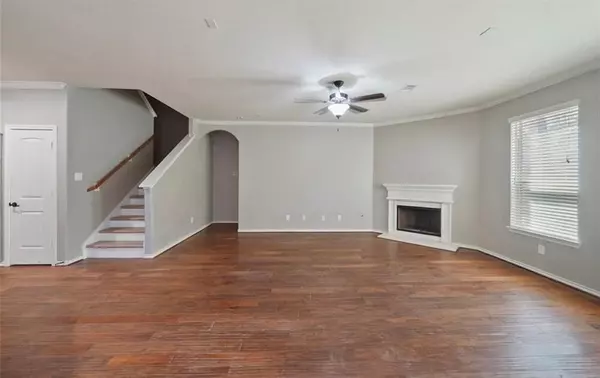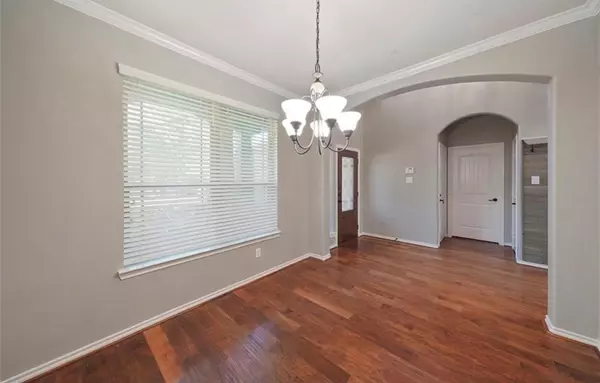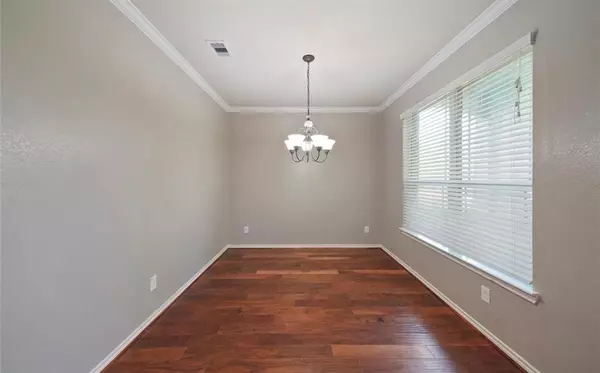
4 Beds
3.1 Baths
2,652 SqFt
4 Beds
3.1 Baths
2,652 SqFt
OPEN HOUSE
Sat Dec 14, 2:00pm - 4:00pm
Key Details
Property Type Single Family Home
Listing Status Active
Purchase Type For Sale
Square Footage 2,652 sqft
Price per Sqft $179
Subdivision Wdlnds Village Sterling Ridge 97
MLS Listing ID 83850066
Style Traditional
Bedrooms 4
Full Baths 3
Half Baths 1
HOA Fees $750/ann
HOA Y/N 1
Year Built 2011
Annual Tax Amount $5,840
Tax Year 2023
Lot Size 8,724 Sqft
Acres 0.2003
Property Description
Location
State TX
County Montgomery
Area The Woodlands
Rooms
Bedroom Description Primary Bed - 1st Floor,Walk-In Closet
Other Rooms Breakfast Room, Formal Dining, Gameroom Up, Living Area - 1st Floor, Utility Room in House
Den/Bedroom Plus 4
Interior
Heating Central Electric
Cooling Central Electric
Fireplaces Number 1
Exterior
Exterior Feature Back Yard, Fully Fenced
Parking Features Attached Garage
Garage Spaces 2.0
Roof Type Composition
Private Pool No
Building
Lot Description Subdivision Lot
Dwelling Type Free Standing
Story 2
Foundation Slab
Lot Size Range 0 Up To 1/4 Acre
Sewer Public Sewer
Water Public Water
Structure Type Other
New Construction No
Schools
Elementary Schools Cedric C. Smith Elementary School
Middle Schools Bear Branch Junior High School
High Schools Magnolia High School
School District 36 - Magnolia
Others
HOA Fee Include Recreational Facilities
Senior Community No
Restrictions Restricted
Tax ID 9699-97-05600
Ownership Full Ownership
Tax Rate 1.6622
Disclosures Sellers Disclosure
Special Listing Condition Sellers Disclosure


"My job is to find and attract mastery-based agents to the office, protect the culture, and make sure everyone is happy! "



