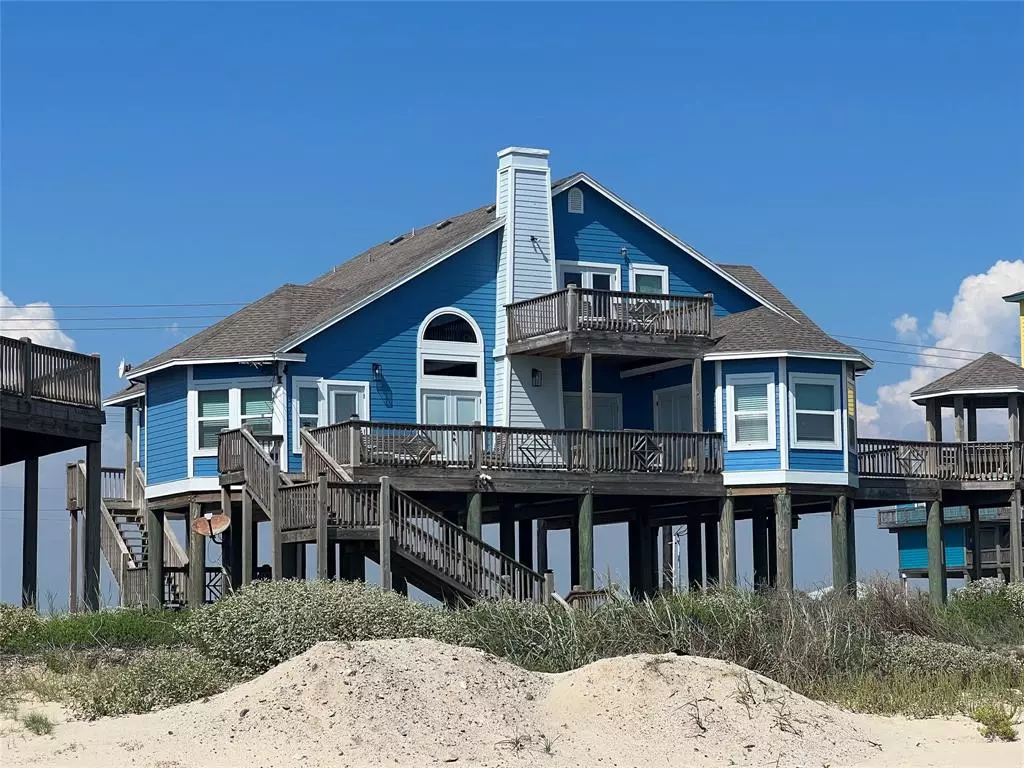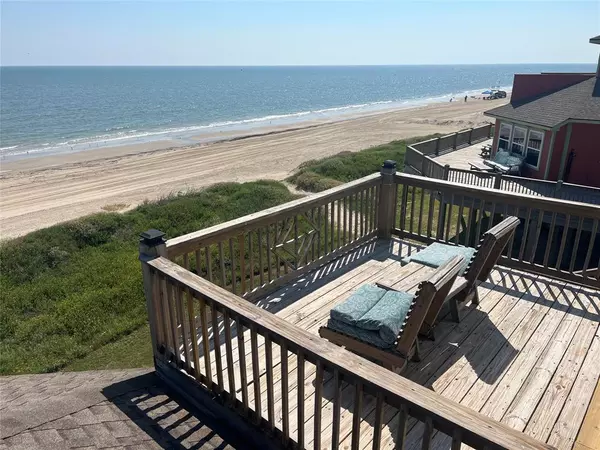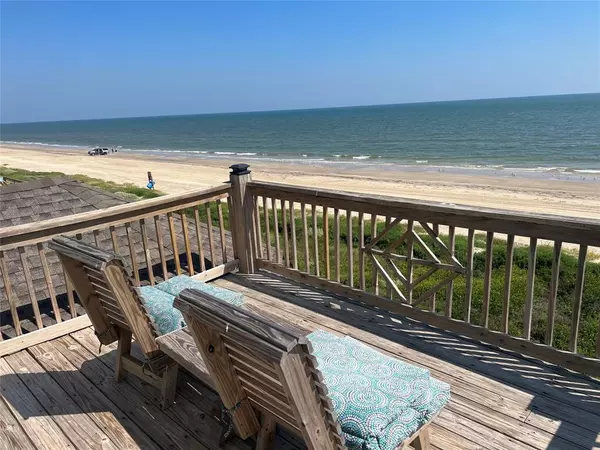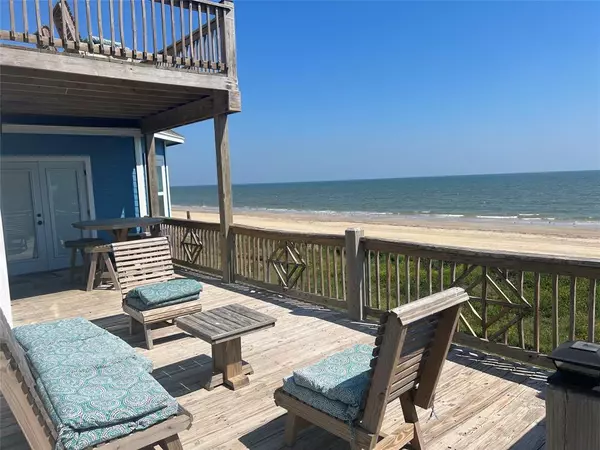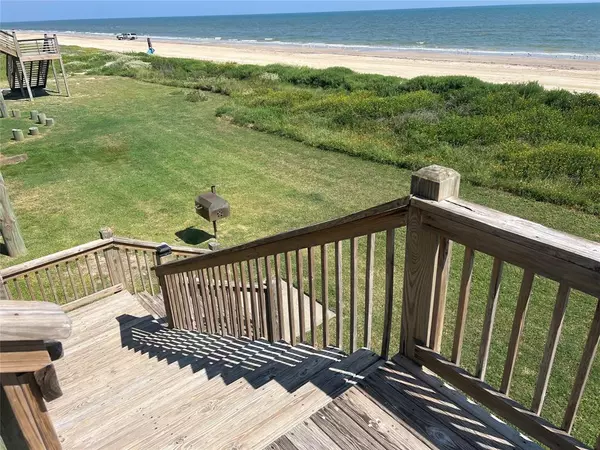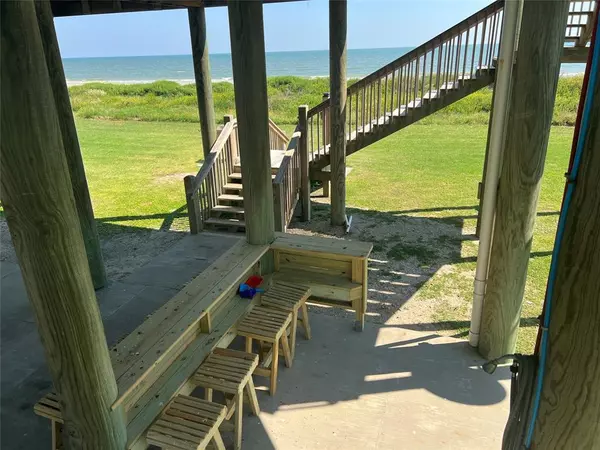3 Beds
4 Baths
2,327 SqFt
3 Beds
4 Baths
2,327 SqFt
Key Details
Property Type Single Family Home
Listing Status Active
Purchase Type For Sale
Square Footage 2,327 sqft
Price per Sqft $350
Subdivision Hogans Landing
MLS Listing ID 35140798
Style Traditional
Bedrooms 3
Full Baths 4
Year Built 2011
Annual Tax Amount $7,383
Tax Year 2021
Lot Size 0.627 Acres
Acres 0.6271
Property Description
Location
State TX
County Galveston
Area Gilchrist
Rooms
Bedroom Description 2 Primary Bedrooms,Primary Bed - 1st Floor,Primary Bed - 2nd Floor
Other Rooms Breakfast Room, Family Room, Gameroom Up, Kitchen/Dining Combo, Living Area - 1st Floor, Utility Room in House
Master Bathroom Primary Bath: Shower Only, Secondary Bath(s): Shower Only, Two Primary Baths
Den/Bedroom Plus 3
Kitchen Breakfast Bar, Kitchen open to Family Room, Pantry, Pots/Pans Drawers
Interior
Interior Features Balcony, Dryer Included, High Ceiling, Refrigerator Included, Washer Included, Window Coverings
Heating Central Electric
Cooling Central Electric
Flooring Carpet, Engineered Wood, Tile
Fireplaces Number 1
Fireplaces Type Freestanding
Exterior
Exterior Feature Patio/Deck
Carport Spaces 4
Waterfront Description Bay View,Beach View,Beachfront,Beachside,Gulf View
Roof Type Composition
Street Surface Concrete
Private Pool No
Building
Lot Description Water View, Waterfront
Dwelling Type Free Standing
Story 2
Foundation On Stilts
Lot Size Range 1/4 Up to 1/2 Acre
Sewer Septic Tank
Water Public Water
Structure Type Cement Board
New Construction No
Schools
Elementary Schools High Island School
Middle Schools High Island School
High Schools High Island School
School District 25 - High Island
Others
Senior Community No
Restrictions No Restrictions
Tax ID 4040-0000-0001-000
Energy Description Ceiling Fans,Digital Program Thermostat
Acceptable Financing Cash Sale, Conventional, VA
Tax Rate 1.5543
Disclosures Sellers Disclosure
Listing Terms Cash Sale, Conventional, VA
Financing Cash Sale,Conventional,VA
Special Listing Condition Sellers Disclosure

"My job is to find and attract mastery-based agents to the office, protect the culture, and make sure everyone is happy! "



