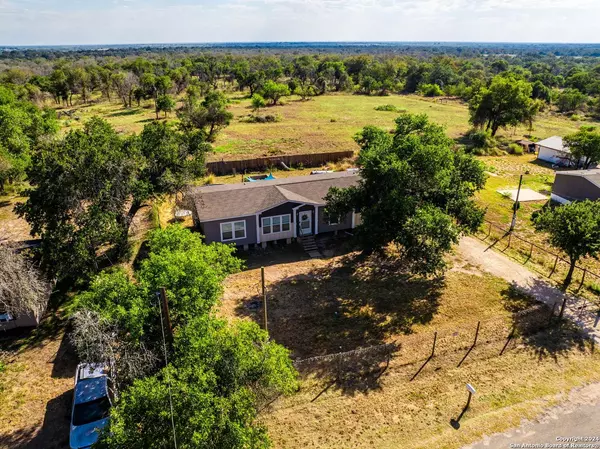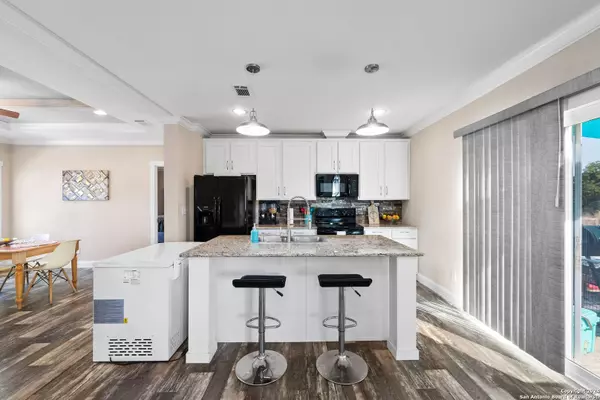
4 Beds
2 Baths
1,768 SqFt
4 Beds
2 Baths
1,768 SqFt
OPEN HOUSE
Sat Dec 14, 1:00pm - 3:00pm
Key Details
Property Type Single Family Home
Sub Type Single Residential
Listing Status Active
Purchase Type For Sale
Square Footage 1,768 sqft
Price per Sqft $130
Subdivision Whispering Hills
MLS Listing ID 1814607
Style One Story
Bedrooms 4
Full Baths 2
Construction Status Pre-Owned
Year Built 2019
Annual Tax Amount $4,866
Tax Year 2024
Lot Size 0.328 Acres
Property Description
Location
State TX
County Bexar
Area 2004
Rooms
Master Bathroom Main Level 10X14 Tub/Shower Separate, Double Vanity, Garden Tub
Master Bedroom Main Level 12X14 DownStairs
Bedroom 2 Main Level 10X11
Bedroom 3 Main Level 10X11
Bedroom 4 Main Level 10X12
Living Room Main Level 12X14
Dining Room Main Level 12X14
Kitchen Main Level 10X12
Interior
Heating Central
Cooling One Central
Flooring Vinyl
Inclusions Ceiling Fans, Washer Connection, Dryer Connection, Stove/Range, Smoke Alarm, Electric Water Heater
Heat Source Electric
Exterior
Exterior Feature Deck/Balcony, Chain Link Fence, Mature Trees
Parking Features One Car Garage
Pool Above Ground Pool
Amenities Available None
Roof Type Other
Private Pool Y
Building
Lot Description County VIew
Sewer Other
Water Other
Construction Status Pre-Owned
Schools
Elementary Schools Southside Heritage
Middle Schools Southside
High Schools Southside
School District South Side I.S.D
Others
Acceptable Financing Conventional, FHA, VA, Cash
Listing Terms Conventional, FHA, VA, Cash

"My job is to find and attract mastery-based agents to the office, protect the culture, and make sure everyone is happy! "








