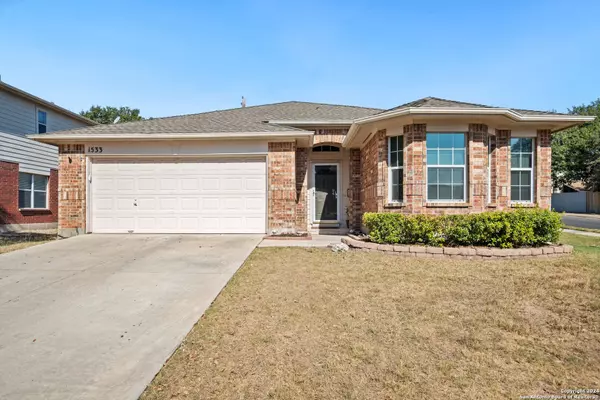3 Beds
2 Baths
1,689 SqFt
3 Beds
2 Baths
1,689 SqFt
Key Details
Property Type Single Family Home
Sub Type Single Residential
Listing Status Active
Purchase Type For Sale
Square Footage 1,689 sqft
Price per Sqft $179
Subdivision Wynnbrook
MLS Listing ID 1815336
Style One Story,Contemporary
Bedrooms 3
Full Baths 2
Construction Status Pre-Owned
HOA Fees $193/ann
Year Built 2005
Annual Tax Amount $6,431
Tax Year 2023
Lot Size 6,316 Sqft
Property Description
Location
State TX
County Guadalupe
Area 2705
Rooms
Master Bathroom Main Level 15X10 Tub/Shower Separate, Double Vanity
Master Bedroom Main Level 13X17 Sitting Room, Walk-In Closet, Full Bath
Bedroom 2 Main Level 13X10
Bedroom 3 Main Level 11X15
Living Room Main Level 17X37
Dining Room Main Level 11X9
Kitchen Main Level 11X16
Interior
Heating Central, Zoned
Cooling One Central, Zoned
Flooring Vinyl
Inclusions Ceiling Fans, Chandelier, Washer Connection, Dryer Connection, Cook Top, Self-Cleaning Oven, Microwave Oven, Gas Grill, Disposal, Dishwasher, Ice Maker Connection, Water Softener (owned), Vent Fan, Smoke Alarm, Security System (Owned), Pre-Wired for Security, Electric Water Heater, Satellite Dish (owned), Garage Door Opener, Plumb for Water Softener, Smooth Cooktop, Solid Counter Tops, Central Distribution Plumbing System, City Garbage service
Heat Source Electric
Exterior
Exterior Feature Patio Slab, Covered Patio, Bar-B-Que Pit/Grill, Gas Grill, Privacy Fence, Sprinkler System, Storm Windows, Double Pane Windows, Storage Building/Shed, Has Gutters, Special Yard Lighting, Storm Doors
Parking Features Two Car Garage, Attached, Rear Entry, Oversized
Pool None
Amenities Available None
Roof Type Composition
Private Pool N
Building
Lot Description Corner, Pond /Stock Tank
Faces South
Foundation Slab
Sewer City
Water City
Construction Status Pre-Owned
Schools
Elementary Schools Green Valley
Middle Schools Corbett
High Schools Samuel Clemens
School District Schertz-Cibolo-Universal City Isd
Others
Miscellaneous None/not applicable
Acceptable Financing Conventional, FHA, VA, Cash
Listing Terms Conventional, FHA, VA, Cash
"My job is to find and attract mastery-based agents to the office, protect the culture, and make sure everyone is happy! "








