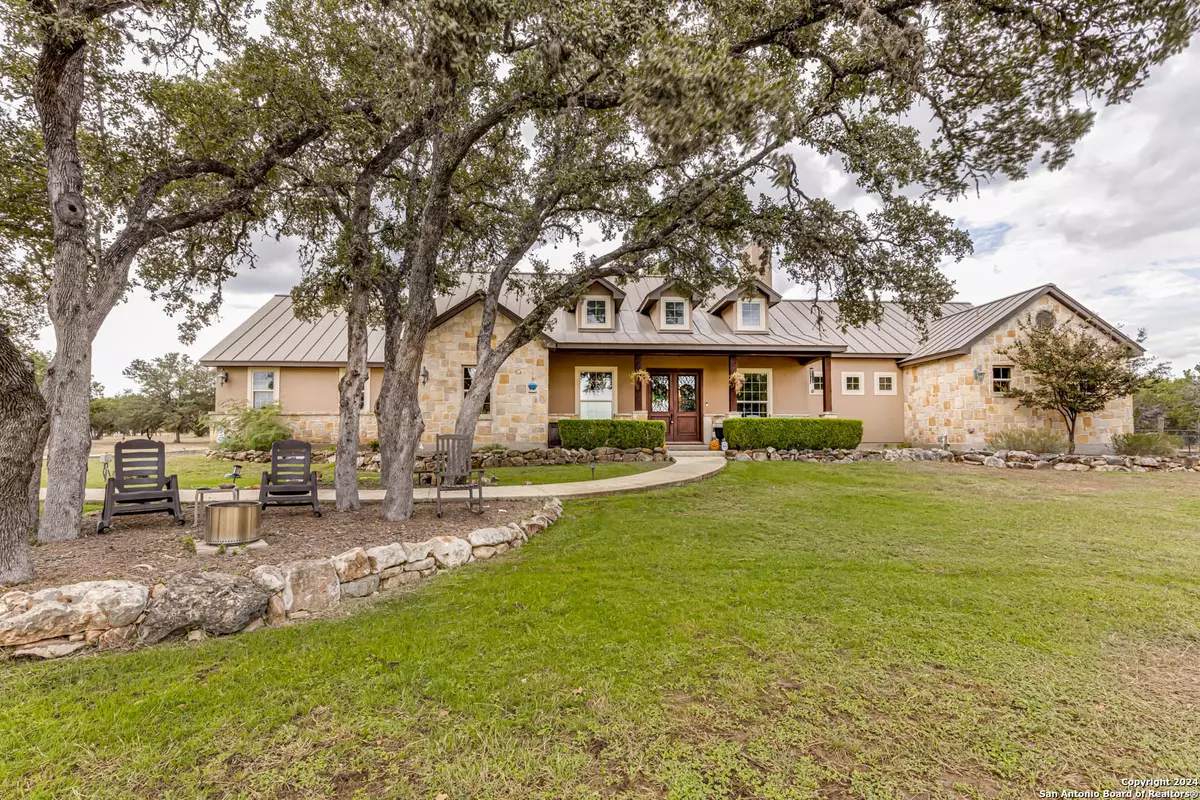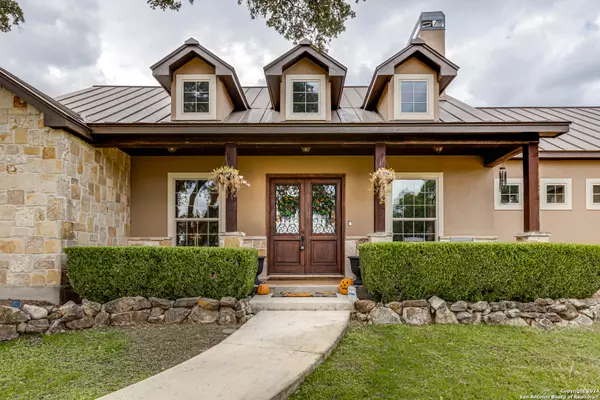4 Beds
3 Baths
3,835 SqFt
4 Beds
3 Baths
3,835 SqFt
Key Details
Property Type Single Family Home
Sub Type Single Residential
Listing Status Active
Purchase Type For Sale
Square Footage 3,835 sqft
Price per Sqft $247
Subdivision Rockwall Ranch
MLS Listing ID 1817421
Style One Story,Texas Hill Country
Bedrooms 4
Full Baths 3
Construction Status Pre-Owned
HOA Fees $1,171/ann
Year Built 2006
Annual Tax Amount $9,576
Tax Year 2023
Lot Size 1.280 Acres
Property Description
Location
State TX
County Comal
Area 2614
Rooms
Master Bathroom Main Level 14X15 Tub/Shower Separate, Separate Vanity, Garden Tub
Master Bedroom Main Level 17X18 DownStairs, Walk-In Closet, Ceiling Fan, Full Bath
Bedroom 2 Main Level 12X15
Bedroom 3 Main Level 12X15
Bedroom 4 Main Level 12X12
Living Room Main Level 21X28
Dining Room Main Level 15X12
Kitchen Main Level 21X14
Study/Office Room Main Level 16X14
Interior
Heating Central, Heat Pump
Cooling Two Central
Flooring Carpeting, Marble, Wood
Inclusions Ceiling Fans, Chandelier, Washer Connection, Dryer Connection, Cook Top, Built-In Oven, Self-Cleaning Oven, Microwave Oven, Disposal, Dishwasher, Vent Fan, Smoke Alarm, Pre-Wired for Security
Heat Source Electric
Exterior
Exterior Feature Patio Slab, Covered Patio, Wrought Iron Fence, Partial Fence, Partial Sprinkler System, Double Pane Windows, Mature Trees
Parking Features Three Car Garage
Pool None
Amenities Available Controlled Access, Pool, Tennis, Clubhouse
Roof Type Metal
Private Pool N
Building
Lot Description Corner, Lakefront, County VIew, Water View, 1 - 2 Acres, Mature Trees (ext feat), Level
Foundation Slab
Sewer Septic
Construction Status Pre-Owned
Schools
Elementary Schools Garden Ridge
Middle Schools Danville Middle School
High Schools Davenport
School District Comal
Others
Acceptable Financing Conventional, VA, Cash
Listing Terms Conventional, VA, Cash
"My job is to find and attract mastery-based agents to the office, protect the culture, and make sure everyone is happy! "








