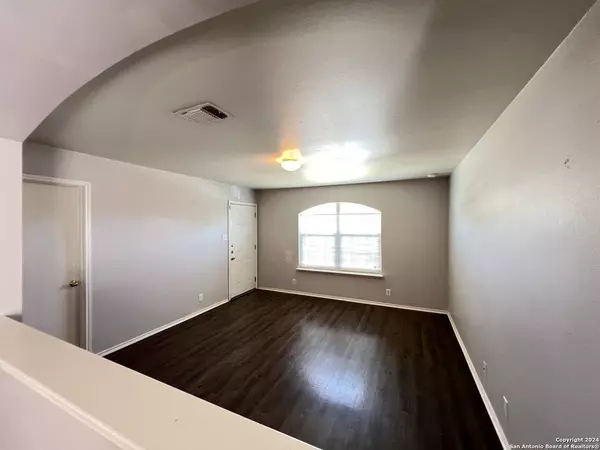3 Beds
2 Baths
1,351 SqFt
3 Beds
2 Baths
1,351 SqFt
Key Details
Property Type Single Family Home, Other Rentals
Sub Type Residential Rental
Listing Status Pending
Purchase Type For Rent
Square Footage 1,351 sqft
Subdivision Shaenfield Place
MLS Listing ID 1817597
Style One Story
Bedrooms 3
Full Baths 2
Year Built 2003
Lot Size 4,791 Sqft
Property Description
Location
State TX
County Bexar
Area 0103
Direction N
Rooms
Master Bathroom Main Level 10X6 Tub/Shower Combo, Single Vanity, Garden Tub
Master Bedroom Main Level 16X11 DownStairs, Walk-In Closet, Full Bath
Bedroom 2 Main Level 13X10
Bedroom 3 Main Level 9X9
Living Room Main Level 15X13
Dining Room Main Level 10X9
Kitchen Main Level 15X9
Study/Office Room Main Level 10X9
Interior
Heating Central
Cooling One Central
Flooring Vinyl
Fireplaces Type Not Applicable
Inclusions Washer Connection, Dryer Connection, Stove/Range, Dishwasher, Ice Maker Connection, Electric Water Heater
Exterior
Exterior Feature Brick, 4 Sides Masonry
Parking Features One Car Garage, Attached
Fence Privacy Fence
Pool None
Roof Type Composition
Building
Foundation Slab
Sewer Sewer System
Water Water System
Schools
Elementary Schools Fields
Middle Schools Jefferson Jr High
High Schools Sotomayor High School
School District Northside
Others
Pets Allowed Only Assistance Animals
Miscellaneous Broker-Manager
"My job is to find and attract mastery-based agents to the office, protect the culture, and make sure everyone is happy! "








