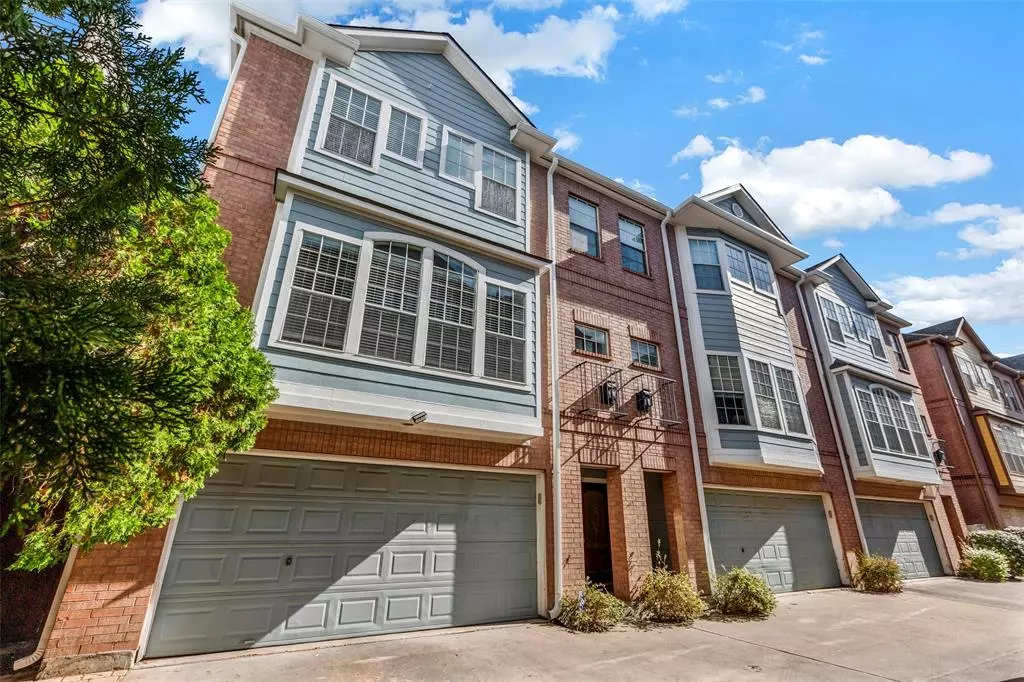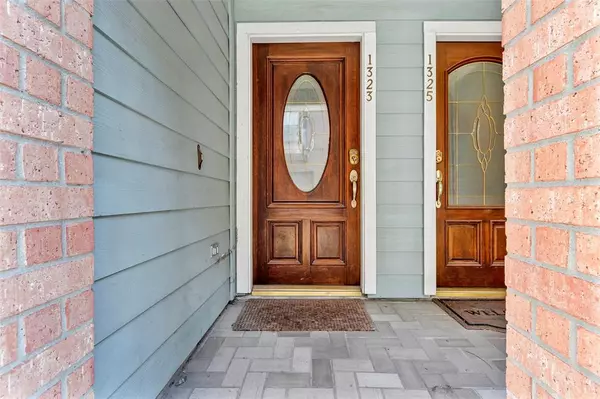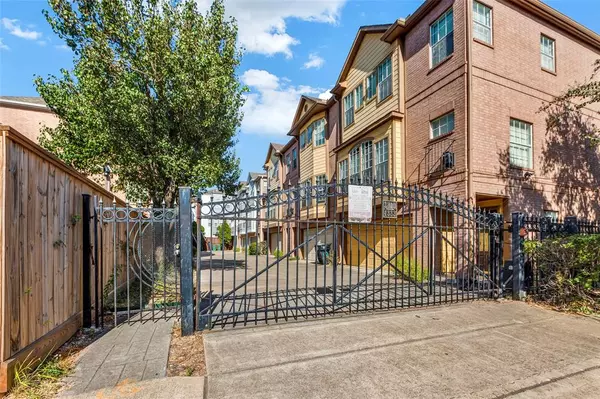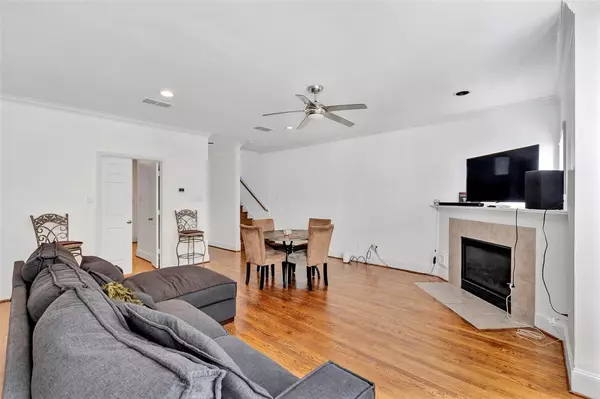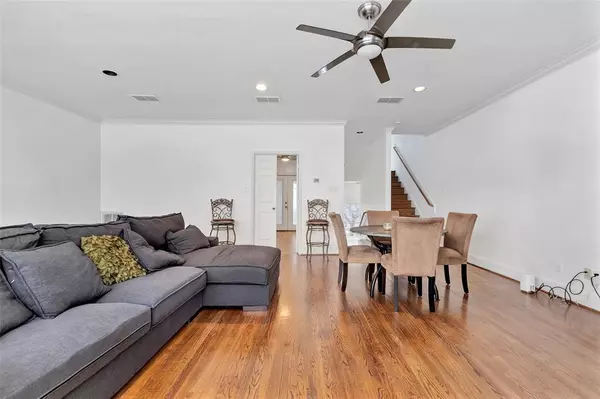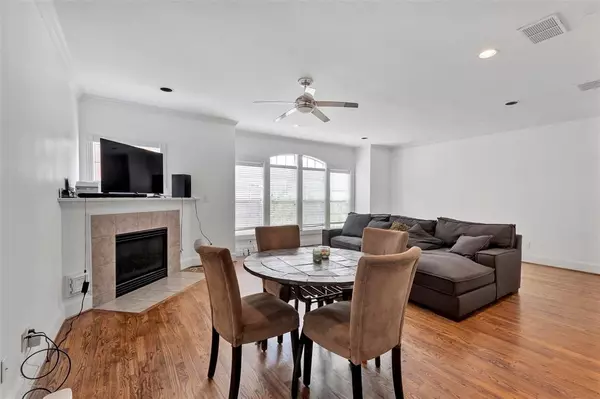3 Beds
3 Baths
2,038 SqFt
3 Beds
3 Baths
2,038 SqFt
Key Details
Property Type Townhouse
Sub Type Townhouse
Listing Status Active
Purchase Type For Sale
Square Footage 2,038 sqft
Price per Sqft $191
Subdivision Mews At Mcilhenny Amd
MLS Listing ID 56796449
Style Traditional
Bedrooms 3
Full Baths 3
HOA Fees $200/mo
Year Built 2000
Annual Tax Amount $7,168
Tax Year 2023
Lot Size 1,778 Sqft
Property Description
Inside, you'll find a modern, updated kitchen with sleek finishes and stainless steel appliances, offering an ideal space for cooking and entertaining. The home boasts an abundance of natural light, creating a bright and welcoming atmosphere throughout. Enjoy outdoor relaxation or gatherings on your private patio. For convenience, the property includes a 2-car garage within a gated community. With easy freeway access to I-45, 59, and 288, your commute and weekend adventures are a breeze. This townhome truly has it all! Don't miss your chance to experience the best of Midtown living.
Location
State TX
County Harris
Area Midtown - Houston
Rooms
Bedroom Description 2 Primary Bedrooms,Primary Bed - 1st Floor,Primary Bed - 3rd Floor,Split Plan
Other Rooms Breakfast Room, Formal Dining, Formal Living, Living Area - 2nd Floor
Master Bathroom Primary Bath: Double Sinks, Primary Bath: Jetted Tub, Primary Bath: Separate Shower
Interior
Interior Features Spa/Hot Tub, Window Coverings
Heating Central Gas, Zoned
Cooling Central Electric, Zoned
Flooring Wood
Fireplaces Number 1
Appliance Electric Dryer Connection, Full Size, Gas Dryer Connections
Dryer Utilities 1
Exterior
Exterior Feature Back Yard, Balcony, Controlled Access, Fenced, Patio/Deck, Side Green Space
Parking Features Attached Garage
Garage Spaces 2.0
Roof Type Composition
Street Surface Curbs,Gutters
Private Pool No
Building
Story 3
Unit Location On Corner
Entry Level All Levels
Foundation Slab
Sewer Public Sewer
Water Public Water
Structure Type Brick
New Construction No
Schools
Elementary Schools Gregory-Lincoln Elementary School
Middle Schools Gregory-Lincoln Middle School
High Schools Lamar High School (Houston)
School District 27 - Houston
Others
HOA Fee Include Exterior Building,Limited Access Gates,Trash Removal,Water and Sewer
Senior Community No
Tax ID 120-854-001-0005
Energy Description Ceiling Fans
Acceptable Financing Cash Sale, Conventional
Tax Rate 2.1329
Disclosures Sellers Disclosure
Listing Terms Cash Sale, Conventional
Financing Cash Sale,Conventional
Special Listing Condition Sellers Disclosure

"My job is to find and attract mastery-based agents to the office, protect the culture, and make sure everyone is happy! "



