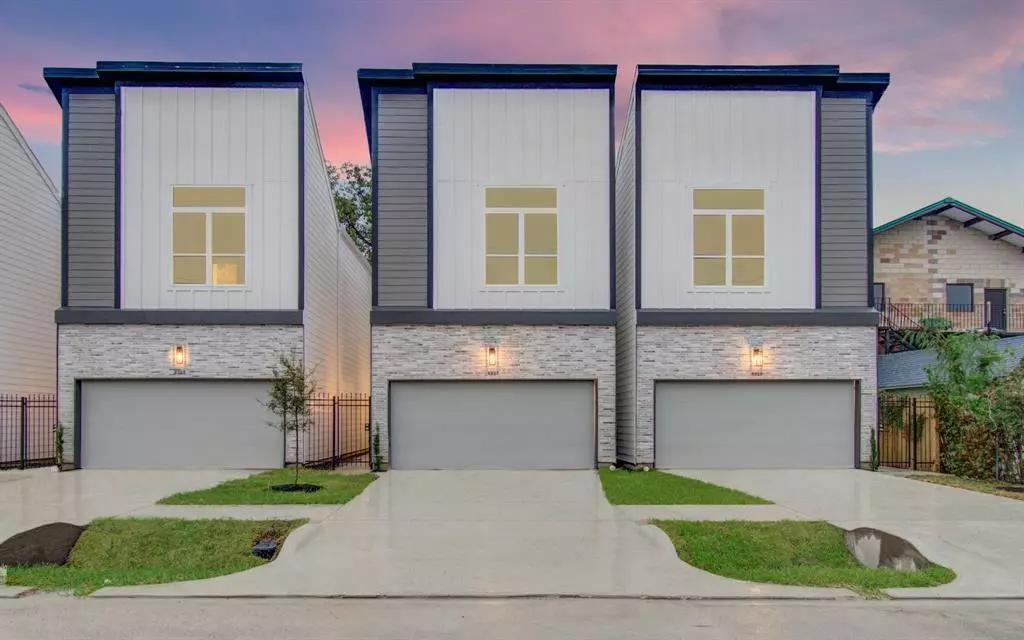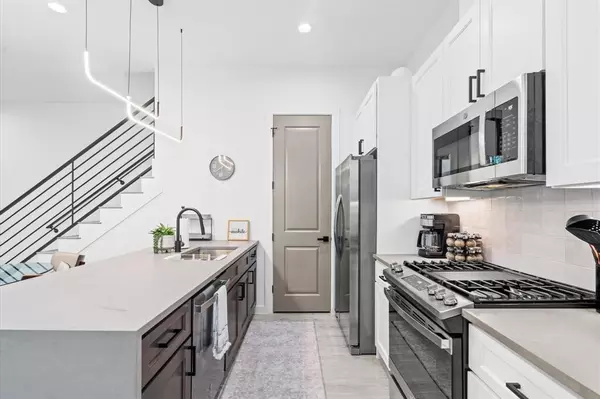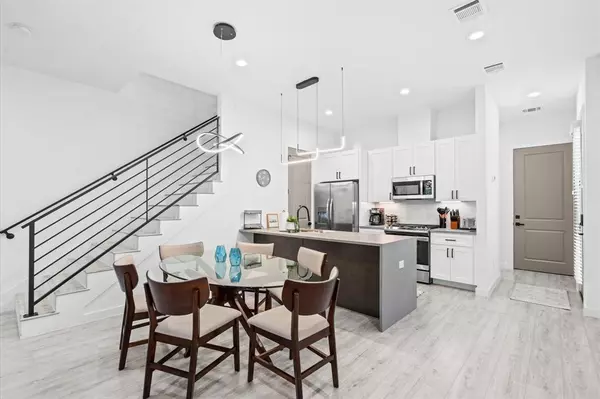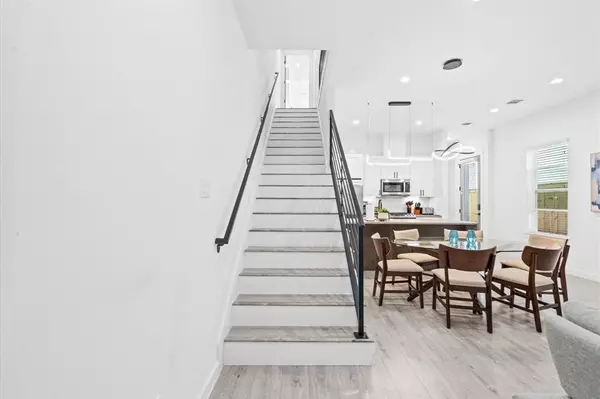3 Beds
3.1 Baths
2,196 SqFt
3 Beds
3.1 Baths
2,196 SqFt
Key Details
Property Type Condo, Townhouse
Sub Type Townhouse Condominium
Listing Status Active
Purchase Type For Rent
Square Footage 2,196 sqft
Subdivision Southland
MLS Listing ID 28781718
Bedrooms 3
Full Baths 3
Half Baths 1
Rental Info Long Term,One Year,Section 8
Year Built 2023
Available Date 2024-11-22
Lot Size 5,150 Sqft
Acres 0.1182
Property Description
The property boasts a well-appointed kitchen equipped with contemporary appliances, making meal preparation a breeze. The convenience of an in-home washer and dryer adds to the ease of daily living, while the attached garage provides secure parking and additional storage space.
Located in a vibrant neighborhood, this home offers easy access to local amenities, parks, and entertainment options, making it a perfect choice for those seeking an active lifestyle.
Location
State TX
County Harris
Area University Area
Rooms
Bedroom Description All Bedrooms Up,En-Suite Bath
Other Rooms 1 Living Area, Kitchen/Dining Combo, Utility Room in House
Master Bathroom Primary Bath: Separate Shower, Secondary Bath(s): Tub/Shower Combo
Kitchen Soft Closing Cabinets, Soft Closing Drawers, Under Cabinet Lighting, Walk-in Pantry
Interior
Interior Features Fire/Smoke Alarm, Window Coverings
Heating Central Gas
Cooling Central Electric
Flooring Vinyl Plank
Appliance Dryer Included, Full Size, Refrigerator, Washer Included
Exterior
Parking Features Attached Garage
Garage Spaces 2.0
Garage Description Single-Wide Driveway
Utilities Available None Provided
Street Surface Concrete
Private Pool No
Building
Lot Description Subdivision Lot
Story 2
Sewer Public Sewer
Water Public Water
New Construction No
Schools
Elementary Schools Thompson Elementary School (Houston)
Middle Schools Cullen Middle School (Houston)
High Schools Yates High School
School District 27 - Houston
Others
Pets Allowed Case By Case Basis
Senior Community No
Restrictions No Restrictions
Tax ID 033-205-019-0006
Disclosures No Disclosures
Special Listing Condition No Disclosures
Pets Allowed Case By Case Basis

"My job is to find and attract mastery-based agents to the office, protect the culture, and make sure everyone is happy! "








