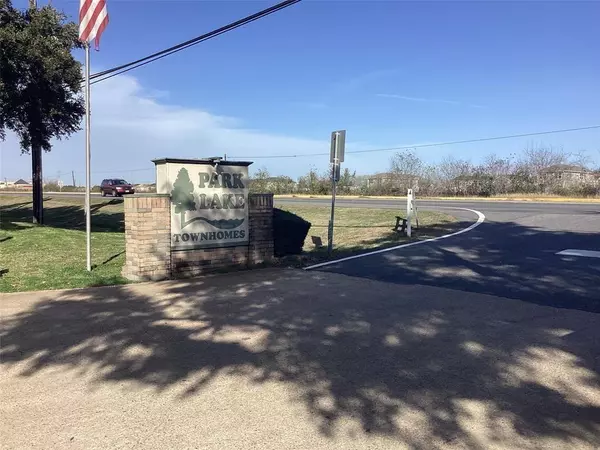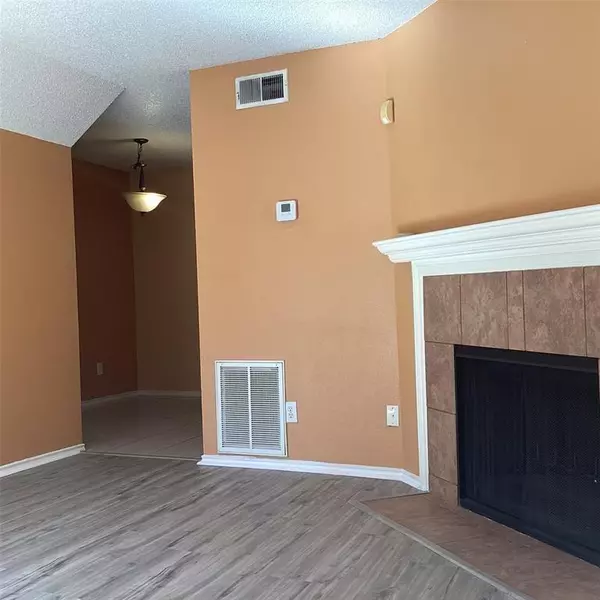2 Beds
2 Baths
1,122 SqFt
2 Beds
2 Baths
1,122 SqFt
Key Details
Property Type Townhouse
Sub Type Townhouse
Listing Status Active
Purchase Type For Sale
Square Footage 1,122 sqft
Price per Sqft $131
Subdivision Park Lake Condo
MLS Listing ID 96590478
Style Colonial,Split Level,Traditional
Bedrooms 2
Full Baths 2
HOA Fees $290/mo
Year Built 1984
Annual Tax Amount $2,916
Tax Year 2023
Lot Size 1,180 Sqft
Property Description
A large 2 car garage. Park Lake Amenities include community clubhouse, pool, lake and tennis court with a huge lake view walking trail in back. Condos are right Across the street from Starbucks and CVS s. Great location close to parks, schools, shopping and Murphy Road (1082) and Lexington Blvd. Call today to schedule a tour today.
Location
State TX
County Fort Bend
Area Missouri City Area
Rooms
Bedroom Description All Bedrooms Up,Primary Bed - 2nd Floor,Walk-In Closet
Other Rooms Kitchen/Dining Combo, Living Area - 1st Floor
Master Bathroom Primary Bath: Tub/Shower Combo
Kitchen Walk-in Pantry
Interior
Interior Features Alarm System - Owned, Balcony, Fire/Smoke Alarm, Split Level
Heating Central Electric
Cooling Central Electric
Flooring Carpet, Laminate, Tile
Fireplaces Number 2
Appliance Electric Dryer Connection, Gas Dryer Connections
Laundry Utility Rm in House
Exterior
Exterior Feature Area Tennis Courts, Balcony, Clubhouse, Patio/Deck, Satellite Dish
Parking Features Attached Garage
Garage Spaces 2.0
Roof Type Composition
Private Pool No
Building
Faces North
Story 2
Entry Level Levels 1 and 2
Foundation Slab
Sewer Public Sewer
Water Public Water
Structure Type Brick,Stone,Vinyl
New Construction No
Schools
Elementary Schools Lexington Creek Elementary School
Middle Schools Dulles Middle School
High Schools Dulles High School
School District 19 - Fort Bend
Others
HOA Fee Include Grounds,Insurance,Water and Sewer
Senior Community Yes
Tax ID 5727-00-011-0010-907
Ownership Full Ownership
Acceptable Financing Cash Sale, Conventional, FHA, Investor
Tax Rate 2.3976
Disclosures Sellers Disclosure
Listing Terms Cash Sale, Conventional, FHA, Investor
Financing Cash Sale,Conventional,FHA,Investor
Special Listing Condition Sellers Disclosure

"My job is to find and attract mastery-based agents to the office, protect the culture, and make sure everyone is happy! "








