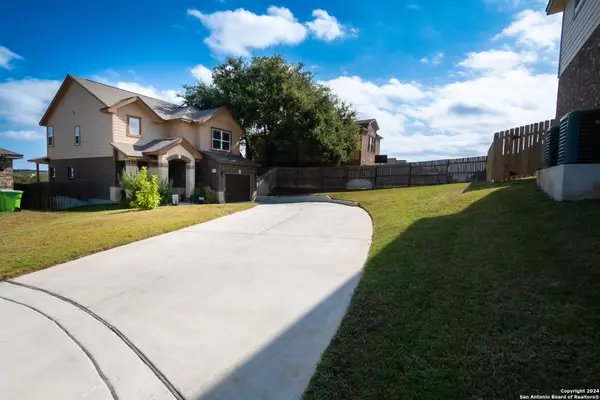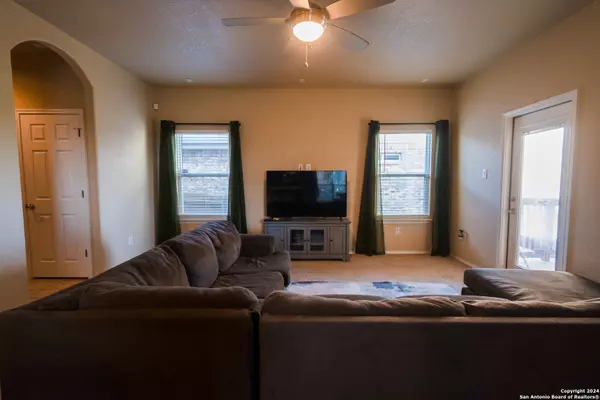GET MORE INFORMATION
$ 299,999
$ 299,999
4 Beds
3 Baths
2,252 SqFt
$ 299,999
$ 299,999
4 Beds
3 Baths
2,252 SqFt
Key Details
Sold Price $299,999
Property Type Single Family Home
Sub Type Single Residential
Listing Status Sold
Purchase Type For Sale
Square Footage 2,252 sqft
Price per Sqft $133
Subdivision Dove Creek
MLS Listing ID 1821132
Sold Date 12/13/24
Style Two Story
Bedrooms 4
Full Baths 2
Half Baths 1
Construction Status Pre-Owned
HOA Fees $39/qua
Year Built 2018
Annual Tax Amount $6,458
Tax Year 2024
Lot Size 9,626 Sqft
Property Description
Location
State TX
County Bexar
Area 0101
Rooms
Master Bathroom Main Level 7X10 Shower Only
Master Bedroom Main Level 15X15 DownStairs, Full Bath
Bedroom 2 2nd Level 11X12
Bedroom 3 2nd Level 10X12
Bedroom 4 Main Level 11X13
Living Room Main Level 12X17
Kitchen Main Level 11X11
Family Room 2nd Level 10X15
Interior
Heating Central
Cooling Two Central
Flooring Carpeting, Ceramic Tile
Heat Source Electric
Exterior
Parking Features One Car Garage
Pool None
Amenities Available Controlled Access, Pool, Park/Playground
Roof Type Composition
Private Pool N
Building
Foundation Slab
Sewer City
Water Water System, City
Construction Status Pre-Owned
Schools
Elementary Schools Behlau Elementary
Middle Schools Luna
High Schools William Brennan
School District Northside
Others
Acceptable Financing Conventional, FHA, VA, Cash
Listing Terms Conventional, FHA, VA, Cash
"My job is to find and attract mastery-based agents to the office, protect the culture, and make sure everyone is happy! "








