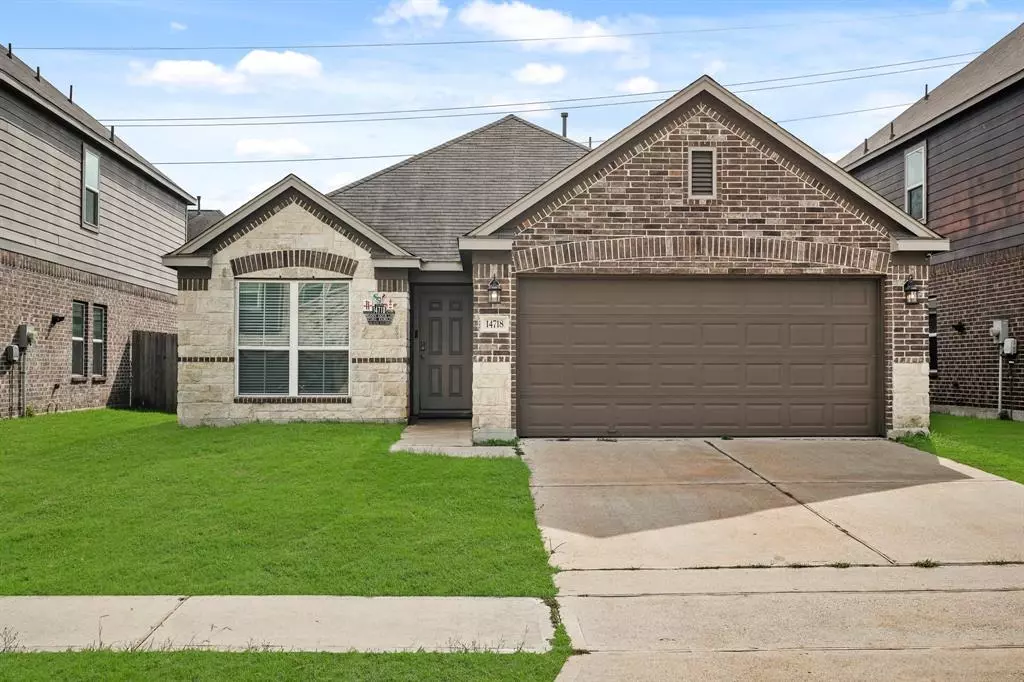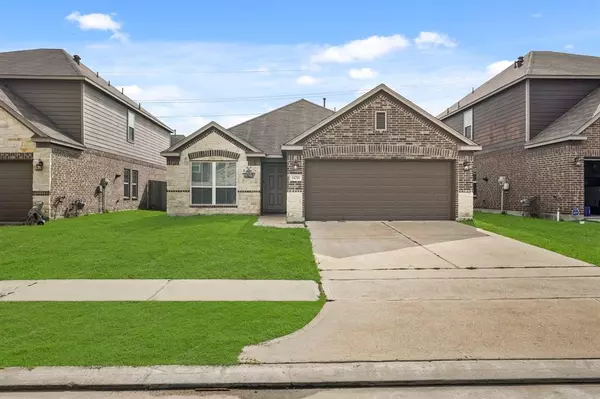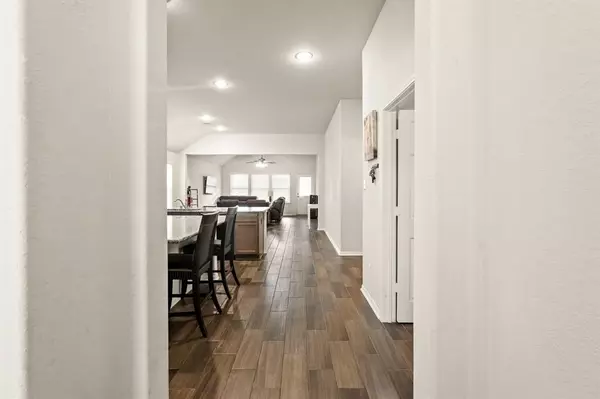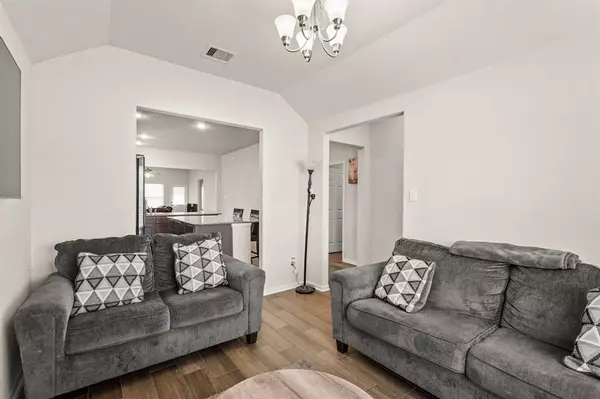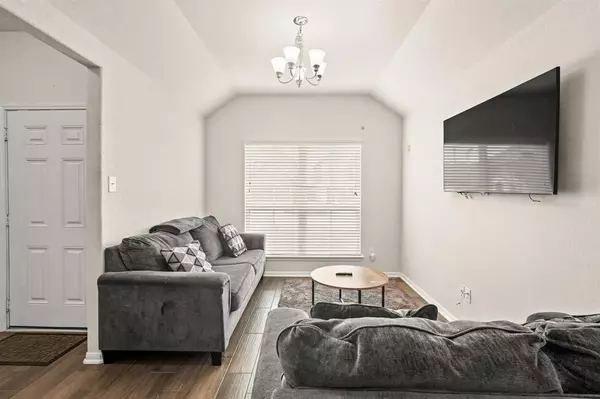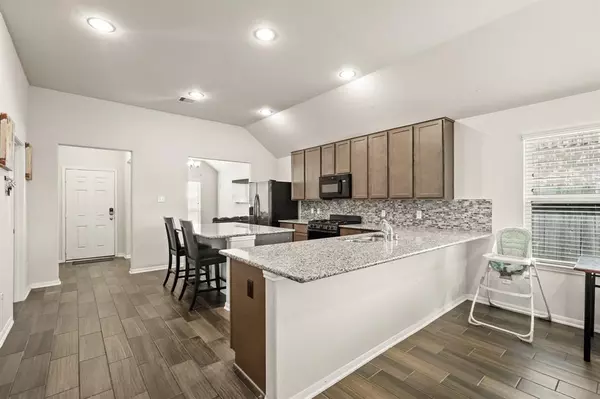3 Beds
2 Baths
1,828 SqFt
3 Beds
2 Baths
1,828 SqFt
Key Details
Property Type Single Family Home
Listing Status Pending
Purchase Type For Sale
Square Footage 1,828 sqft
Price per Sqft $150
Subdivision Edgewood Village Sec 6
MLS Listing ID 72091443
Style Traditional
Bedrooms 3
Full Baths 2
HOA Fees $345/ann
HOA Y/N 1
Year Built 2018
Annual Tax Amount $8,352
Tax Year 2023
Lot Size 4,725 Sqft
Acres 0.1085
Property Description
Location
State TX
County Harris
Area North Channel
Rooms
Bedroom Description Primary Bed - 1st Floor
Other Rooms Den, Family Room, Formal Dining, Formal Living, Living Area - 1st Floor
Master Bathroom Primary Bath: Double Sinks
Den/Bedroom Plus 3
Kitchen Island w/o Cooktop, Kitchen open to Family Room
Interior
Heating Central Gas
Cooling Central Electric
Fireplaces Number 1
Exterior
Parking Features Attached Garage
Garage Spaces 2.0
Roof Type Composition
Private Pool No
Building
Lot Description Subdivision Lot
Dwelling Type Free Standing
Story 1
Foundation Slab
Lot Size Range 0 Up To 1/4 Acre
Water Water District
Structure Type Brick,Wood
New Construction No
Schools
Elementary Schools Sheldon Lakee Elementary School
Middle Schools C.E. King Middle School
High Schools Ce King High School
School District 46 - Sheldon
Others
Senior Community No
Restrictions Restricted
Tax ID 140-069-003-0018
Energy Description Attic Fan,Attic Vents,Ceiling Fans,Digital Program Thermostat
Tax Rate 3.1838
Disclosures Sellers Disclosure
Green/Energy Cert Energy Star Qualified Home
Special Listing Condition Sellers Disclosure

"My job is to find and attract mastery-based agents to the office, protect the culture, and make sure everyone is happy! "



