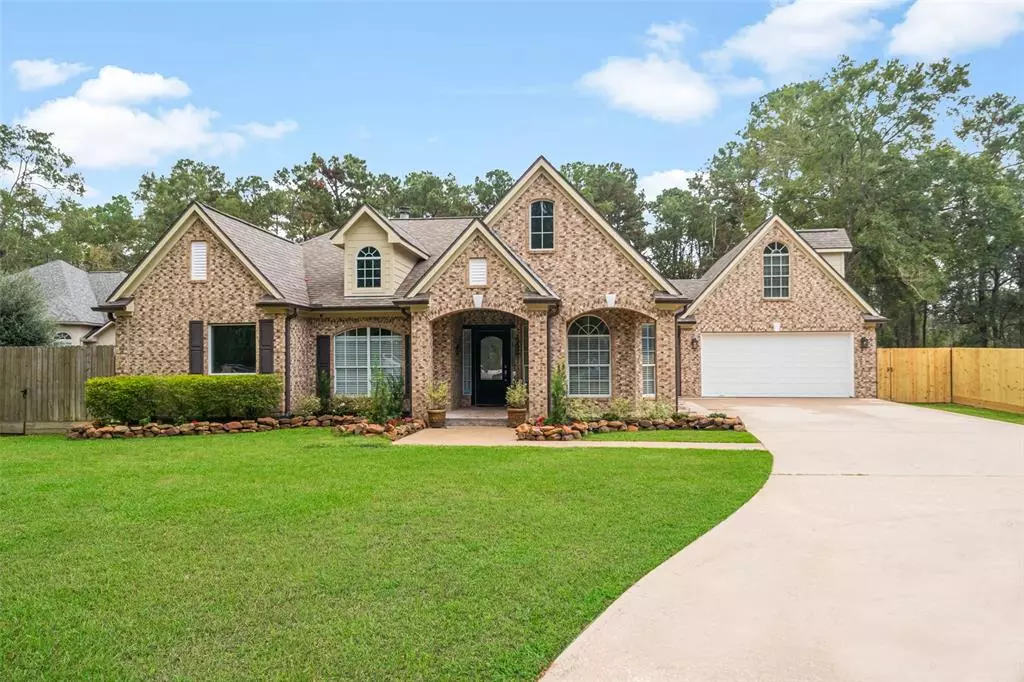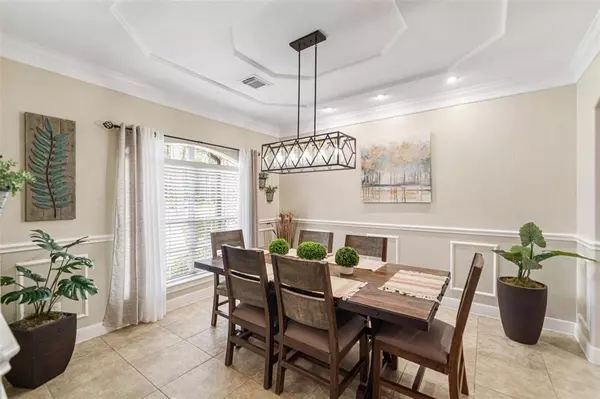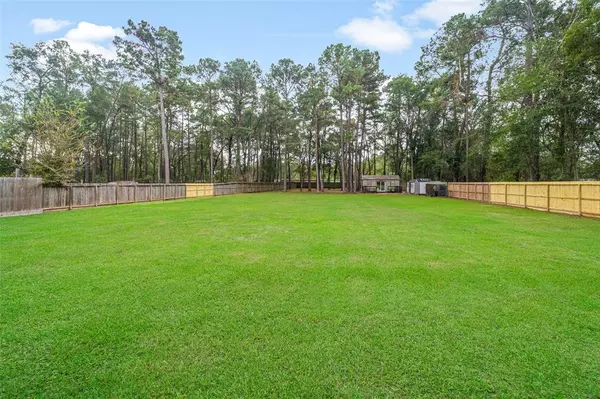
3 Beds
3.1 Baths
2,629 SqFt
3 Beds
3.1 Baths
2,629 SqFt
Key Details
Property Type Single Family Home
Listing Status Active
Purchase Type For Sale
Square Footage 2,629 sqft
Price per Sqft $205
Subdivision Riverwalk
MLS Listing ID 50032403
Style Traditional
Bedrooms 3
Full Baths 3
Half Baths 1
HOA Fees $360/ann
HOA Y/N 1
Year Built 2003
Annual Tax Amount $8,269
Tax Year 2024
Lot Size 1.220 Acres
Acres 1.22
Property Description
Location
State TX
County Montgomery
Area Porter/New Caney West
Rooms
Bedroom Description All Bedrooms Down,Primary Bed - 1st Floor
Other Rooms Breakfast Room, Entry, Family Room, Formal Dining, Guest Suite, Living Area - 1st Floor, Utility Room in House
Master Bathroom Primary Bath: Double Sinks, Primary Bath: Jetted Tub, Primary Bath: Separate Shower, Secondary Bath(s): Double Sinks, Secondary Bath(s): Tub/Shower Combo
Kitchen Pantry
Interior
Heating Propane
Cooling Central Electric
Fireplaces Number 1
Fireplaces Type Gas Connections
Exterior
Exterior Feature Back Yard Fenced, Covered Patio/Deck, Detached Gar Apt /Quarters, Patio/Deck, Porch
Parking Features Attached/Detached Garage
Garage Spaces 2.0
Roof Type Composition
Street Surface Asphalt
Private Pool No
Building
Lot Description Subdivision Lot
Dwelling Type Free Standing
Story 1
Foundation Slab
Lot Size Range 1 Up to 2 Acres
Water Aerobic
Structure Type Brick,Stone
New Construction No
Schools
Elementary Schools Sorters Mill Elementary School
Middle Schools White Oak Middle School (New Caney)
High Schools Porter High School (New Caney)
School District 39 - New Caney
Others
HOA Fee Include Grounds,On Site Guard,Recreational Facilities
Senior Community No
Restrictions Deed Restrictions,Restricted
Tax ID 8349-04-15300
Energy Description Ceiling Fans
Tax Rate 1.8779
Disclosures Sellers Disclosure, Special Addendum
Special Listing Condition Sellers Disclosure, Special Addendum


"My job is to find and attract mastery-based agents to the office, protect the culture, and make sure everyone is happy! "








