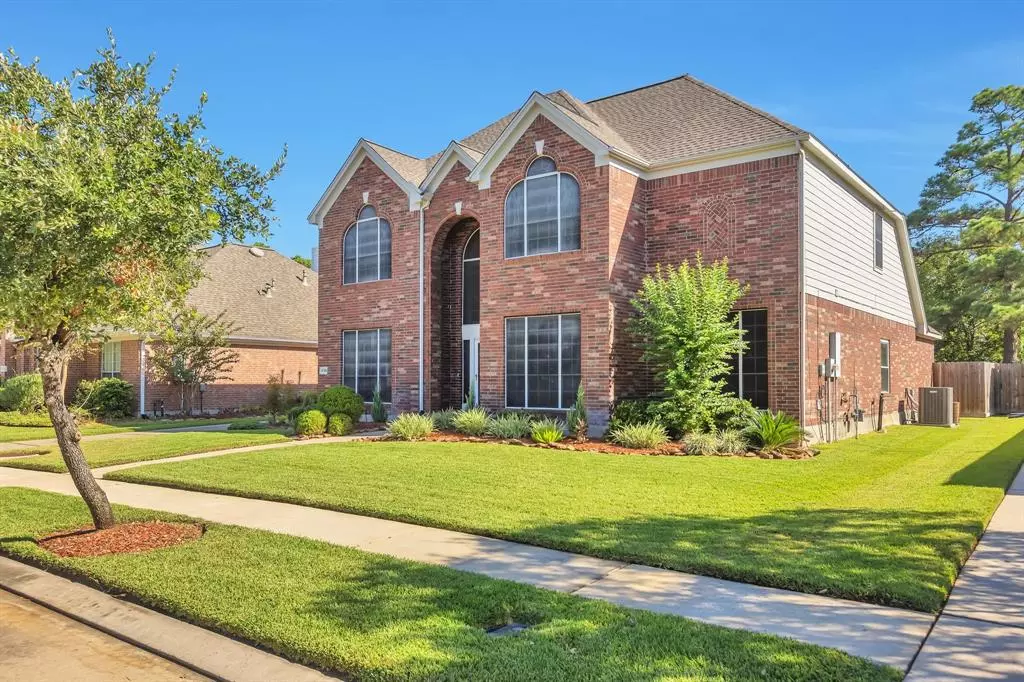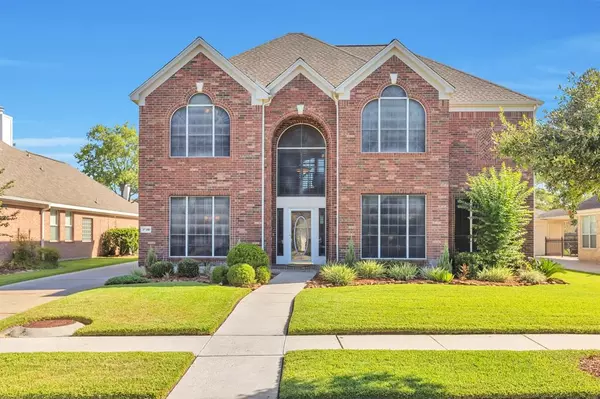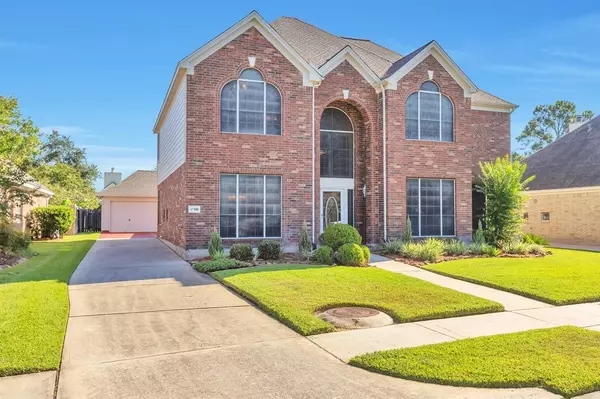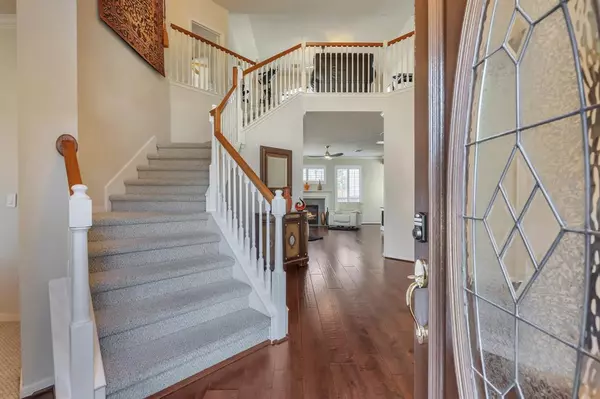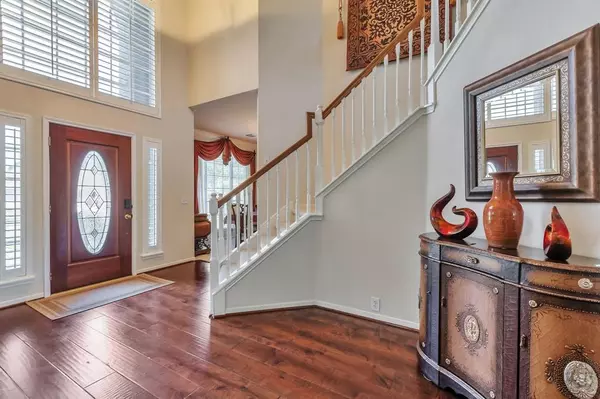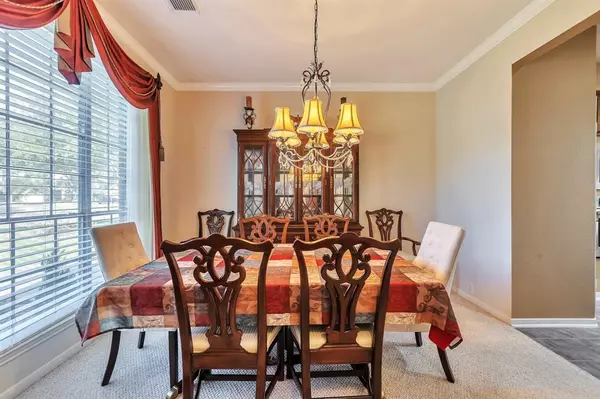5 Beds
4 Baths
3,614 SqFt
5 Beds
4 Baths
3,614 SqFt
Key Details
Property Type Single Family Home
Listing Status Active
Purchase Type For Sale
Square Footage 3,614 sqft
Price per Sqft $127
Subdivision Canyon Gate/Northpointe Sec 01
MLS Listing ID 87336846
Style Traditional
Bedrooms 5
Full Baths 4
HOA Fees $798/ann
HOA Y/N 1
Year Built 1998
Annual Tax Amount $9,348
Tax Year 2023
Lot Size 9,538 Sqft
Acres 0.219
Property Description
Location
State TX
County Harris
Area Tomball South/Lakewood
Rooms
Bedroom Description 2 Bedrooms Down
Other Rooms Breakfast Room, Den, Formal Dining, Formal Living, Gameroom Up, Utility Room in House
Master Bathroom Half Bath, Primary Bath: Double Sinks, Primary Bath: Separate Shower
Kitchen Pantry, Soft Closing Cabinets
Interior
Interior Features Fire/Smoke Alarm, High Ceiling, Window Coverings
Heating Central Gas, Zoned
Cooling Central Electric, Zoned
Flooring Carpet, Tile, Wood
Fireplaces Number 1
Exterior
Exterior Feature Controlled Subdivision Access, Fully Fenced, Satellite Dish, Sprinkler System
Parking Features Detached Garage
Garage Spaces 2.0
Roof Type Composition
Private Pool No
Building
Lot Description Subdivision Lot
Dwelling Type Free Standing
Story 2
Foundation Slab
Lot Size Range 0 Up To 1/4 Acre
Water Water District
Structure Type Brick,Wood
New Construction No
Schools
Elementary Schools Canyon Pointe Elementary School
Middle Schools Grand Lakes Junior High School
High Schools Tomball Memorial H S
School District 53 - Tomball
Others
HOA Fee Include Clubhouse,On Site Guard
Senior Community No
Restrictions Deed Restrictions
Tax ID 119-684-001-0012
Acceptable Financing Cash Sale, Conventional
Tax Rate 2.5632
Disclosures Mud, Sellers Disclosure
Listing Terms Cash Sale, Conventional
Financing Cash Sale,Conventional
Special Listing Condition Mud, Sellers Disclosure

"My job is to find and attract mastery-based agents to the office, protect the culture, and make sure everyone is happy! "



