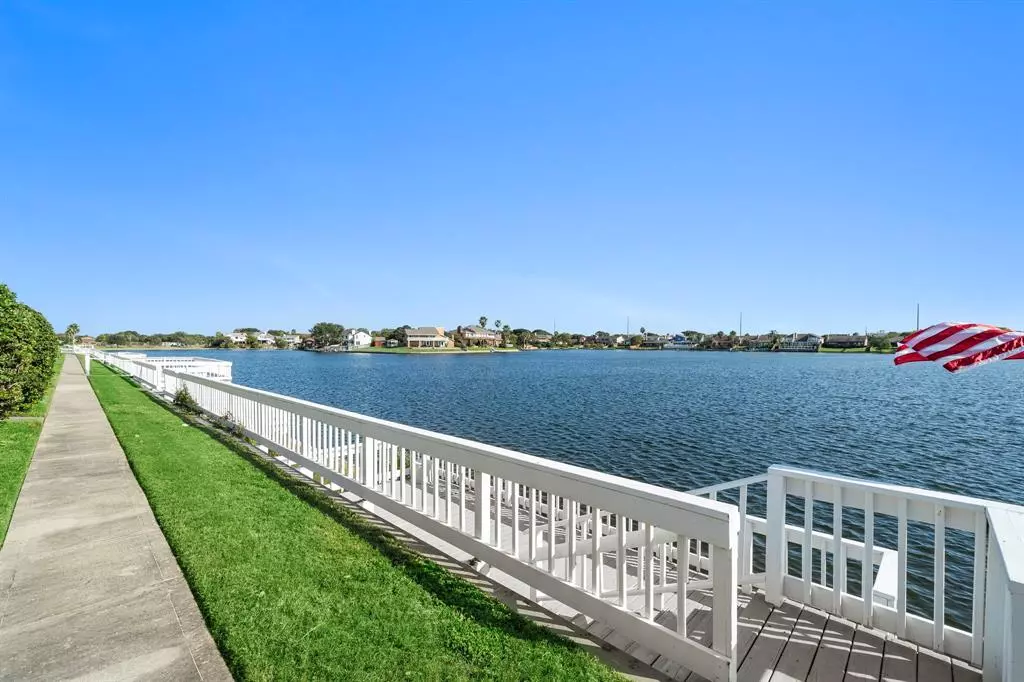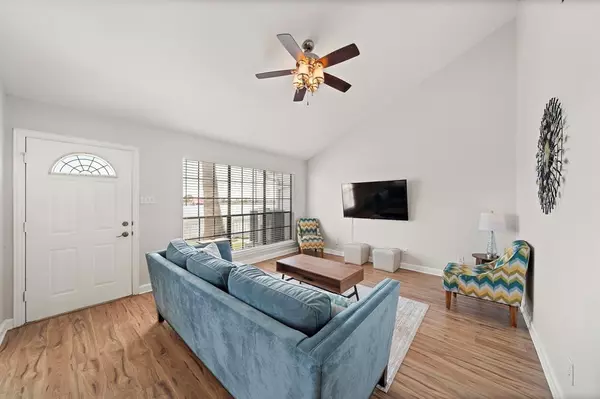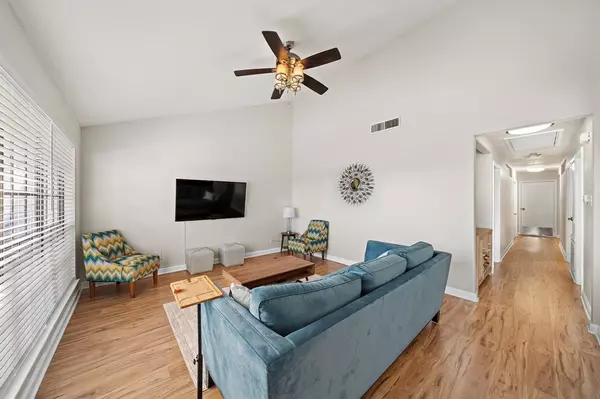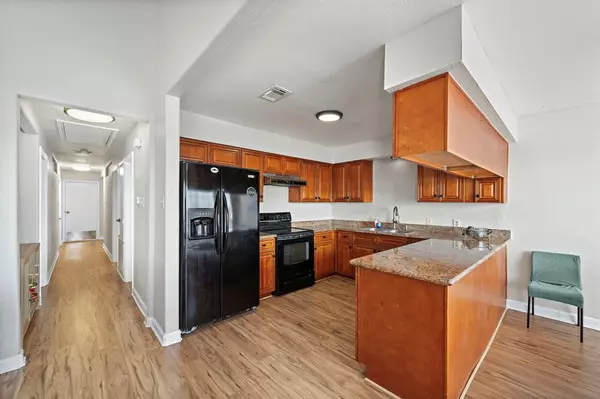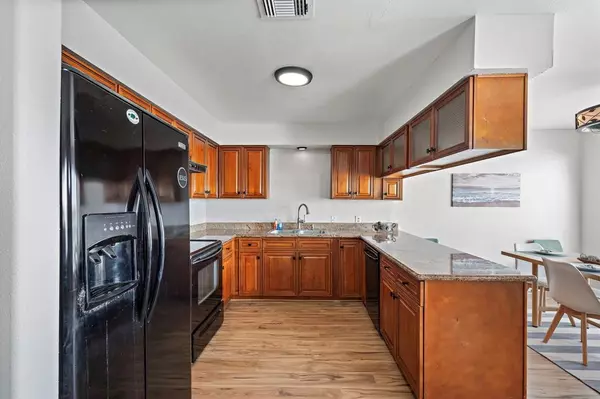2 Beds
2 Baths
1,308 SqFt
2 Beds
2 Baths
1,308 SqFt
Key Details
Property Type Townhouse
Sub Type Townhouse
Listing Status Active
Purchase Type For Sale
Square Footage 1,308 sqft
Price per Sqft $228
Subdivision Campeche Cove Twnhms 91
MLS Listing ID 62873935
Style Other Style
Bedrooms 2
Full Baths 2
HOA Fees $550/mo
Year Built 1982
Annual Tax Amount $5,581
Tax Year 2023
Lot Size 2,800 Sqft
Property Description
Location
State TX
County Galveston
Area Near West End
Rooms
Bedroom Description En-Suite Bath,Walk-In Closet
Other Rooms 1 Living Area, Family Room, Kitchen/Dining Combo, Living Area - 1st Floor, Utility Room in House
Master Bathroom Primary Bath: Tub/Shower Combo, Secondary Bath(s): Tub/Shower Combo
Kitchen Breakfast Bar, Kitchen open to Family Room
Interior
Interior Features Fire/Smoke Alarm, High Ceiling, Refrigerator Included
Heating Central Electric
Cooling Central Electric
Flooring Carpet, Vinyl Plank
Appliance Dryer Included, Refrigerator, Stacked, Washer Included
Dryer Utilities 1
Laundry Utility Rm in House
Exterior
Exterior Feature Fenced
Parking Features Attached Garage
Garage Spaces 2.0
Pool In Ground
Waterfront Description Lake View,Lakefront
Roof Type Composition
Street Surface Asphalt,Concrete
Private Pool No
Building
Story 1
Unit Location Water View,Waterfront
Entry Level Level 1
Foundation Slab
Sewer Public Sewer
Water Public Water
Structure Type Other
New Construction No
Schools
Elementary Schools Gisd Open Enroll
Middle Schools Gisd Open Enroll
High Schools Ball High School
School District 22 - Galveston
Others
HOA Fee Include Exterior Building,Grounds,Insurance,Other,Recreational Facilities
Senior Community No
Tax ID 2175-0000-0037-000
Ownership Full Ownership
Energy Description Ceiling Fans
Acceptable Financing Cash Sale, Conventional
Tax Rate 1.9875
Disclosures Sellers Disclosure
Listing Terms Cash Sale, Conventional
Financing Cash Sale,Conventional
Special Listing Condition Sellers Disclosure

"My job is to find and attract mastery-based agents to the office, protect the culture, and make sure everyone is happy! "



