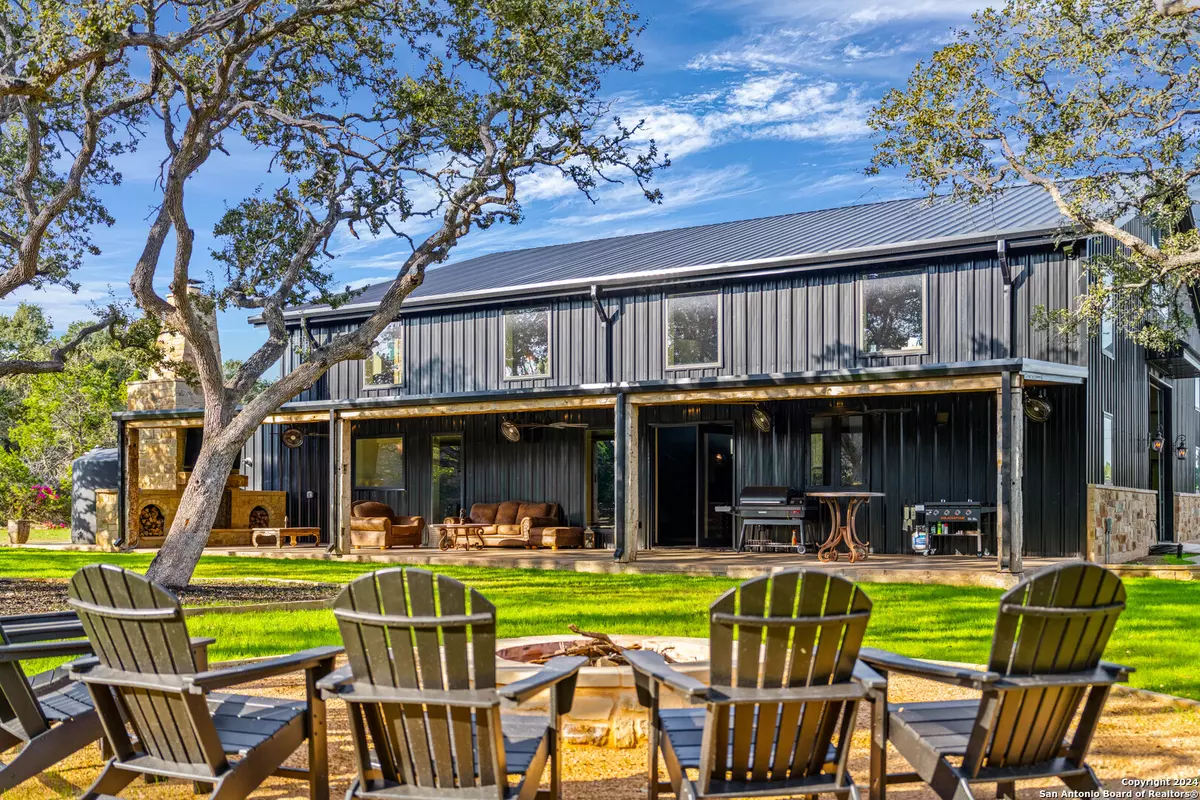2 Beds
2 Baths
4,365 SqFt
2 Beds
2 Baths
4,365 SqFt
Key Details
Property Type Single Family Home
Sub Type Single Residential
Listing Status Active
Purchase Type For Sale
Square Footage 4,365 sqft
Price per Sqft $309
Subdivision Eden Ranch
MLS Listing ID 1823442
Style Two Story,Other
Bedrooms 2
Full Baths 2
Construction Status Pre-Owned
Year Built 2023
Annual Tax Amount $6,905
Tax Year 2024
Lot Size 5.008 Acres
Property Description
Location
State TX
County Comal
Area 2608
Rooms
Master Bathroom Main Level 10X15 Tub/Shower Separate, Double Vanity
Master Bedroom 2nd Level 12X12 Upstairs, Ceiling Fan
Bedroom 2 2nd Level 12X12
Living Room Main Level 20X15
Kitchen Main Level 19X15
Interior
Heating Central
Cooling One Central, Zoned
Flooring Carpeting, Wood
Inclusions Ceiling Fans, Washer Connection, Dryer Connection, Built-In Oven, Microwave Oven, Stove/Range, Gas Cooking, Disposal, Dishwasher, Ice Maker Connection, Electric Water Heater, Garage Door Opener, Solid Counter Tops, Double Ovens, Private Garbage Service
Heat Source Natural Gas
Exterior
Exterior Feature Patio Slab, Covered Patio, Double Pane Windows, Storage Building/Shed, Has Gutters, Mature Trees, Workshop
Parking Features Four or More Car Garage, Attached
Pool None
Amenities Available None
Roof Type Metal
Private Pool N
Building
Lot Description 5 - 14 Acres
Foundation Slab
Sewer Septic
Water Private Well
Construction Status Pre-Owned
Schools
Elementary Schools Mountain Valley
Middle Schools Mountain Valley
High Schools Canyon Lake
School District Comal
Others
Miscellaneous No City Tax
Acceptable Financing Conventional, VA, Cash
Listing Terms Conventional, VA, Cash
"My job is to find and attract mastery-based agents to the office, protect the culture, and make sure everyone is happy! "








