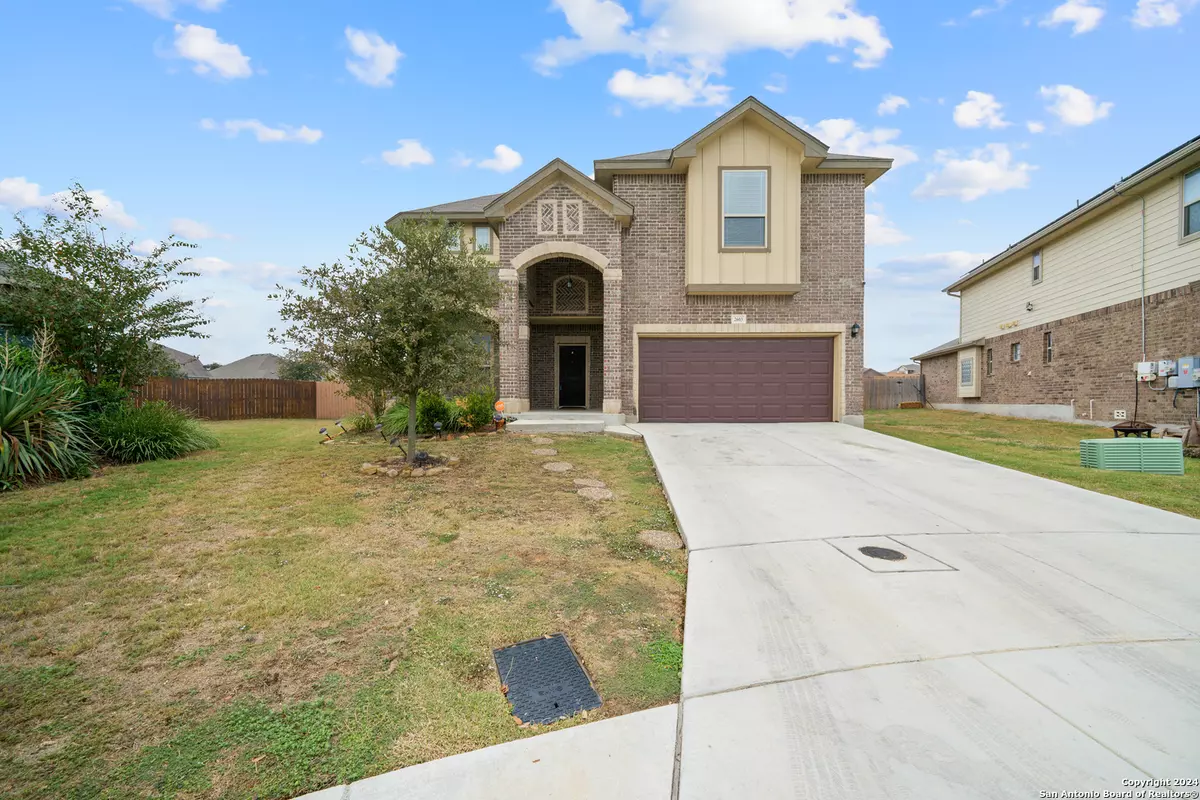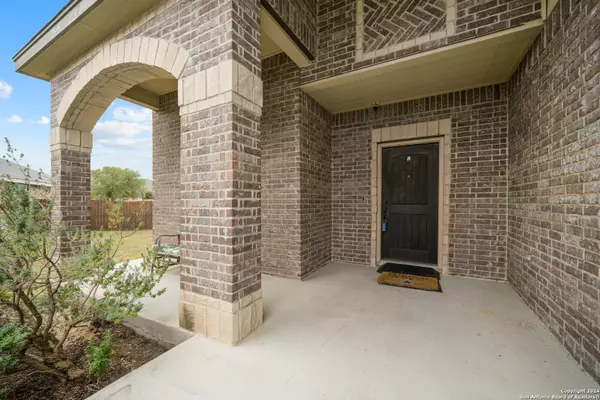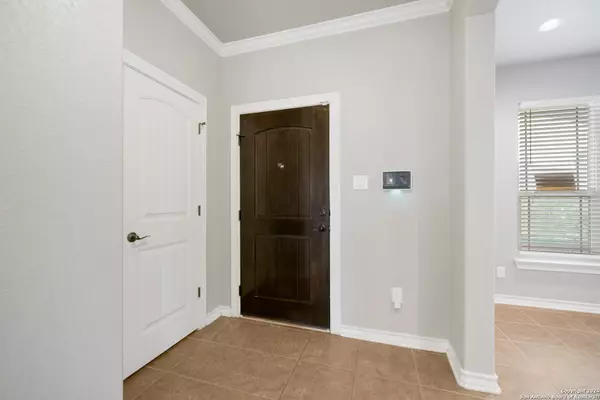5 Beds
4 Baths
2,919 SqFt
5 Beds
4 Baths
2,919 SqFt
Key Details
Property Type Single Family Home
Sub Type Single Residential
Listing Status Pending
Purchase Type For Sale
Square Footage 2,919 sqft
Price per Sqft $109
Subdivision Horizon Pointe
MLS Listing ID 1823661
Style Two Story
Bedrooms 5
Full Baths 3
Half Baths 1
Construction Status Pre-Owned
HOA Fees $360/ann
Year Built 2018
Annual Tax Amount $7,812
Tax Year 2024
Lot Size 0.265 Acres
Property Description
Location
State TX
County Bexar
Area 1700
Rooms
Master Bathroom Main Level 18X10 Shower Only
Master Bedroom Main Level 15X14 DownStairs, Walk-In Closet, Ceiling Fan, Full Bath
Bedroom 2 2nd Level 11X11
Bedroom 3 Main Level 14X14
Bedroom 4 2nd Level 14X12
Bedroom 5 2nd Level 11X11
Living Room Main Level 13X11
Dining Room Main Level 13X11
Kitchen Main Level 17X14
Family Room Main Level 22X16
Interior
Heating Central, Heat Pump
Cooling One Central
Flooring Carpeting, Ceramic Tile
Inclusions Ceiling Fans, Washer Connection, Dryer Connection, Built-In Oven, Microwave Oven, Stove/Range, Disposal, Dishwasher, Ice Maker Connection, Electric Water Heater, Garage Door Opener, Plumb for Water Softener, Smooth Cooktop
Heat Source Electric
Exterior
Parking Features Two Car Garage
Pool None
Amenities Available Pool, Park/Playground
Roof Type Composition
Private Pool N
Building
Foundation Slab
Sewer Sewer System
Water Water System
Construction Status Pre-Owned
Schools
Elementary Schools Masters Elementary
Middle Schools Metzger
High Schools Wagner
School District Judson
Others
Acceptable Financing Conventional, FHA, VA, Cash
Listing Terms Conventional, FHA, VA, Cash
"My job is to find and attract mastery-based agents to the office, protect the culture, and make sure everyone is happy! "








