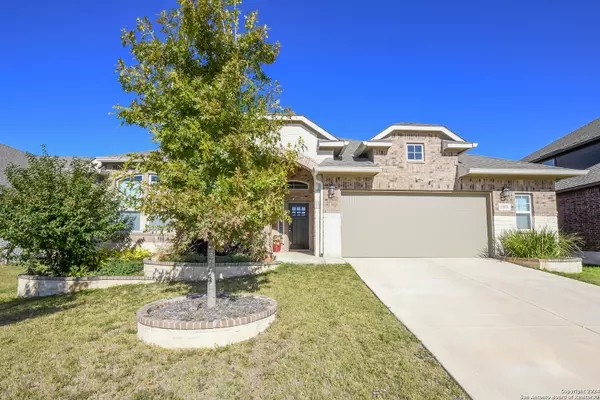3 Beds
2 Baths
2,094 SqFt
3 Beds
2 Baths
2,094 SqFt
Key Details
Property Type Single Family Home
Sub Type Single Residential
Listing Status Active
Purchase Type For Sale
Square Footage 2,094 sqft
Price per Sqft $193
Subdivision Santa Maria At Alamo Ranch
MLS Listing ID 1823885
Style One Story
Bedrooms 3
Full Baths 2
Construction Status Pre-Owned
HOA Fees $145/qua
Year Built 2019
Annual Tax Amount $7,000
Tax Year 2024
Lot Size 7,840 Sqft
Property Description
Location
State TX
County Bexar
Area 0102
Rooms
Master Bathroom Main Level 10X12 Tub/Shower Combo, Double Vanity
Master Bedroom Main Level 13X16 DownStairs
Bedroom 2 Main Level 11X12
Bedroom 3 Main Level 11X12
Living Room Main Level 16X24
Dining Room Main Level 11X12
Kitchen Main Level 12X17
Study/Office Room Main Level 10X11
Interior
Heating Central
Cooling One Central
Flooring Carpeting, Vinyl
Inclusions Ceiling Fans, Washer Connection, Dryer Connection, Self-Cleaning Oven, Microwave Oven, Stove/Range, Gas Cooking, Disposal, Dishwasher, Water Softener (owned), Smoke Alarm, Security System (Owned), Pre-Wired for Security, Garage Door Opener, City Garbage service
Heat Source Natural Gas
Exterior
Exterior Feature Privacy Fence, Sprinkler System, Has Gutters, Mature Trees
Parking Features Two Car Garage
Pool None
Amenities Available Pool, Clubhouse, Park/Playground, Jogging Trails, Sports Court, Bike Trails, Basketball Court
Roof Type Composition
Private Pool N
Building
Foundation Slab
Sewer City
Water City
Construction Status Pre-Owned
Schools
Elementary Schools Hoffmann
Middle Schools Briscoe
High Schools Taft
School District Northside
Others
Acceptable Financing Conventional, FHA, VA, Cash
Listing Terms Conventional, FHA, VA, Cash
"My job is to find and attract mastery-based agents to the office, protect the culture, and make sure everyone is happy! "








