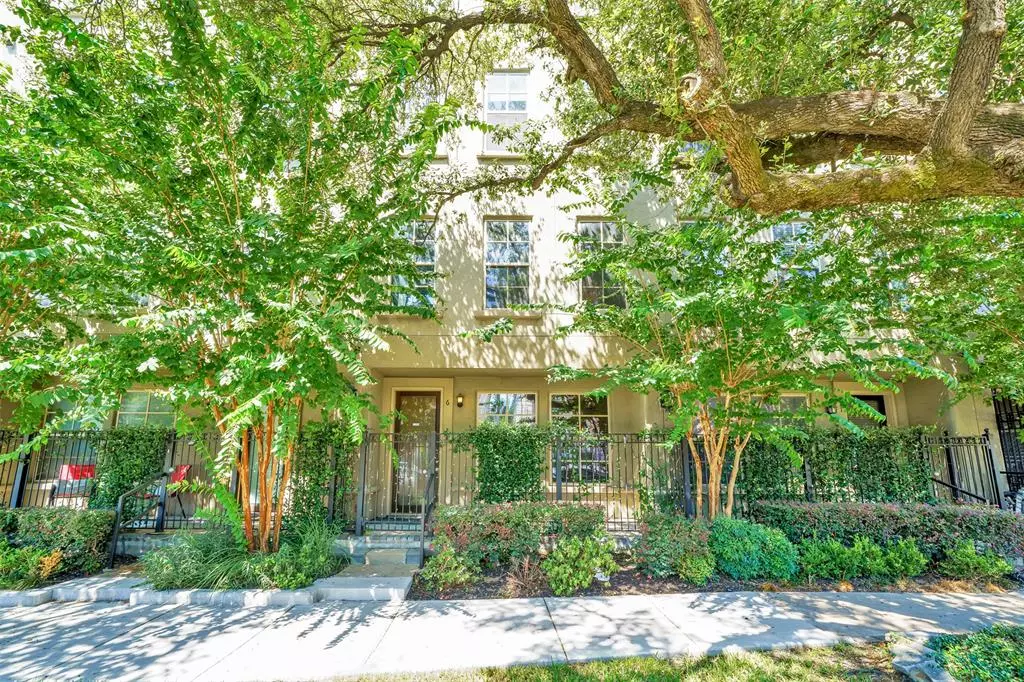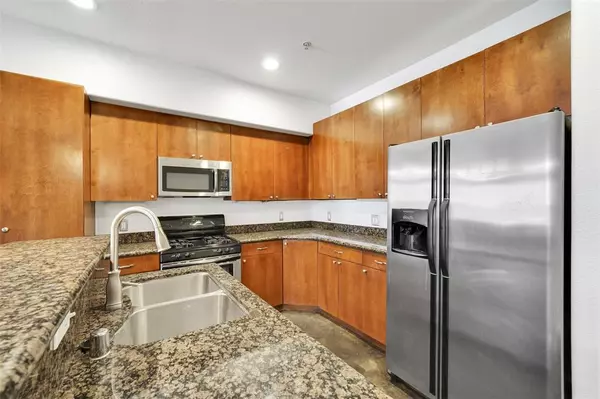2 Beds
2 Baths
1,309 SqFt
2 Beds
2 Baths
1,309 SqFt
Key Details
Property Type Condo
Sub Type Mid/Hi-Rise Condominium
Listing Status Active
Purchase Type For Rent
Square Footage 1,309 sqft
Subdivision Rushmore Lofts
MLS Listing ID 68697148
Style Mediterranean
Bedrooms 2
Full Baths 2
Rental Info Long Term,One Year
Year Built 2004
Available Date 2022-09-14
Lot Size 0.350 Acres
Acres 0.35
Property Description
Location
State TX
County Harris
Area Midtown - Houston
Building/Complex Name OTHER
Rooms
Bedroom Description All Bedrooms Up,En-Suite Bath,Walk-In Closet
Other Rooms 1 Living Area, Living Area - 1st Floor, Living/Dining Combo
Master Bathroom Primary Bath: Soaking Tub, Primary Bath: Tub/Shower Combo, Secondary Bath(s): Shower Only
Kitchen Breakfast Bar, Kitchen open to Family Room, Under Cabinet Lighting
Interior
Interior Features Atrium, Dryer Included, Fire/Smoke Alarm, High Ceiling, Refrigerator Included, Washer Included, Window Coverings
Heating Central Gas
Cooling Central Electric
Flooring Concrete, Laminate, Tile
Appliance Dryer Included, Full Size, Refrigerator, Stacked, Washer Included
Exterior
Exterior Feature Patio/Deck
Parking Features Detached Garage
Garage Spaces 1.0
Utilities Available Trash Pickup, Water/Sewer
View West
Private Pool No
Building
Lot Description Corner, Court Yard, Street
Faces East
Story 2
Entry Level Ground Level
Sewer Public Sewer
Water Public Water
New Construction No
Schools
Elementary Schools Gregory-Lincoln Elementary School
Middle Schools Gregory-Lincoln Middle School
High Schools Lamar High School (Houston)
School District 27 - Houston
Others
Pets Allowed Case By Case Basis
Senior Community No
Restrictions Unknown
Tax ID 126-567-000-0006
Disclosures No Disclosures
Special Listing Condition No Disclosures
Pets Allowed Case By Case Basis

"My job is to find and attract mastery-based agents to the office, protect the culture, and make sure everyone is happy! "








