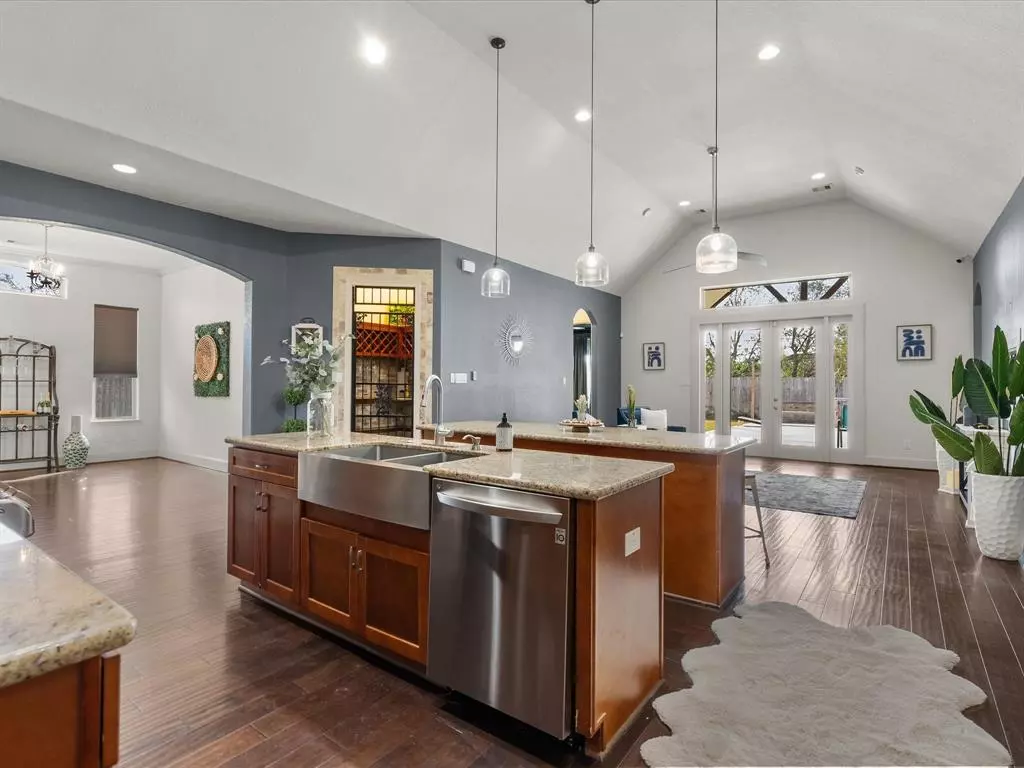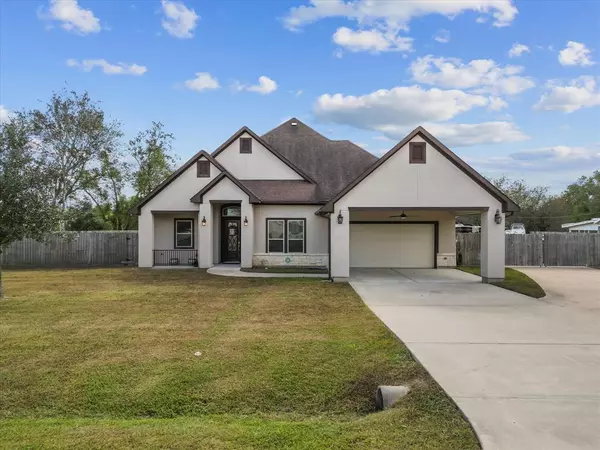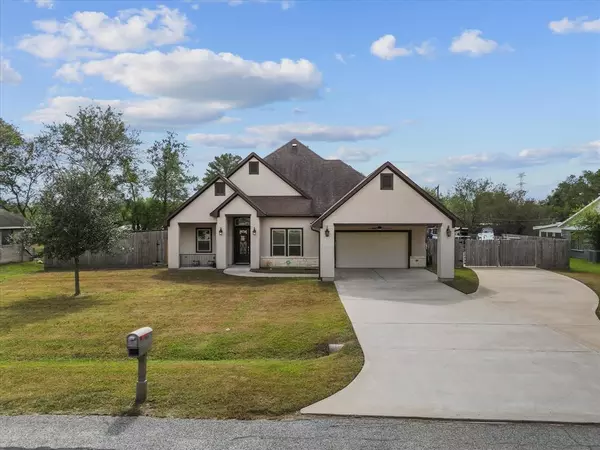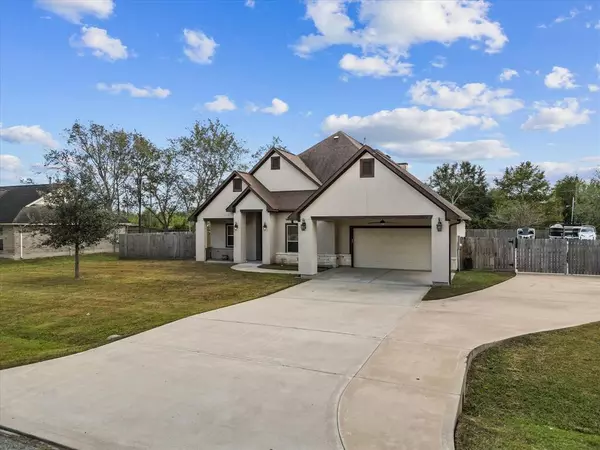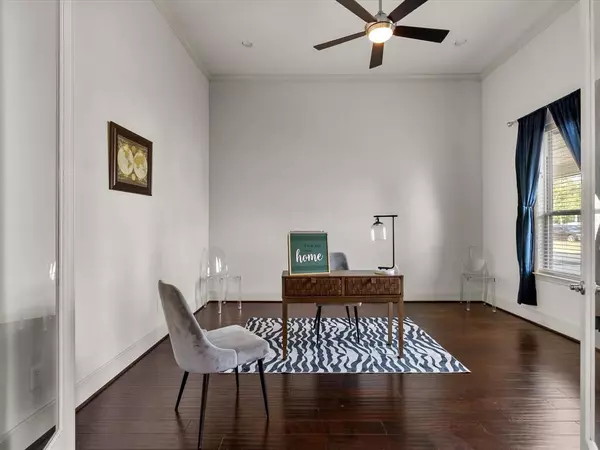4 Beds
3.1 Baths
3,240 SqFt
4 Beds
3.1 Baths
3,240 SqFt
Key Details
Property Type Single Family Home
Listing Status Active
Purchase Type For Sale
Square Footage 3,240 sqft
Price per Sqft $200
Subdivision Tower Estates
MLS Listing ID 48795349
Style Traditional
Bedrooms 4
Full Baths 3
Half Baths 1
Year Built 2016
Annual Tax Amount $15,091
Tax Year 2023
Lot Size 0.448 Acres
Property Description
Enjoy the freedom of no HOA, along with ample parking for your boat or RV. The expansive backyard provides plenty of room for a future pool or workshop, perfect for outdoor enthusiasts. The open-concept layout is ideal for entertaining, featuring a spacious kitchen with two islands and two large pantries for all your culinary needs.
The thoughtful split bedroom design ensures privacy, while the secondary bedroom with its own private bathroom makes an excellent in-law suite or guest room. The custom covered patio has been extended to enhance your outdoor experience. This home has never flooded, is move-in ready, and boasts a low tax rate with no MUD tax.
Location
State TX
County Galveston
Area Friendswood
Rooms
Bedroom Description Primary Bed - 1st Floor,Split Plan,Walk-In Closet
Other Rooms Breakfast Room, Butlers Pantry, Family Room, Formal Dining, Garage Apartment, Home Office/Study, Kitchen/Dining Combo
Master Bathroom Primary Bath: Double Sinks, Primary Bath: Separate Shower
Den/Bedroom Plus 5
Kitchen Island w/o Cooktop, Kitchen open to Family Room, Pantry
Interior
Interior Features Crown Molding, Fire/Smoke Alarm, Formal Entry/Foyer, High Ceiling
Heating Central Gas
Cooling Central Electric
Flooring Carpet, Tile
Fireplaces Number 1
Fireplaces Type Mock Fireplace
Exterior
Exterior Feature Back Yard, Back Yard Fenced, Covered Patio/Deck, Patio/Deck, Porch
Parking Features Attached Garage
Garage Spaces 2.0
Carport Spaces 2
Roof Type Composition
Private Pool No
Building
Lot Description Subdivision Lot
Dwelling Type Free Standing
Story 1
Foundation Slab
Lot Size Range 0 Up To 1/4 Acre
Sewer Public Sewer
Water Public Water
Structure Type Stone,Stucco
New Construction No
Schools
Elementary Schools Windsong Elementary
Middle Schools Friendswood Junior High School
High Schools Friendswood High School
School District 20 - Friendswood
Others
Senior Community No
Restrictions Unknown
Tax ID 7185-0000-0009-000
Ownership Full Ownership
Energy Description Attic Vents,Ceiling Fans,Radiant Attic Barrier,Tankless/On-Demand H2O Heater
Tax Rate 2.0412
Disclosures Sellers Disclosure
Special Listing Condition Sellers Disclosure

"My job is to find and attract mastery-based agents to the office, protect the culture, and make sure everyone is happy! "



