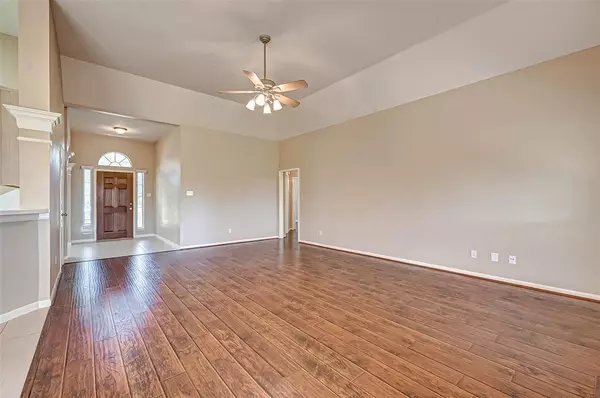3 Beds
2 Baths
1,868 SqFt
3 Beds
2 Baths
1,868 SqFt
Key Details
Property Type Single Family Home
Sub Type Single Family Detached
Listing Status Active
Purchase Type For Rent
Square Footage 1,868 sqft
Subdivision Estates Highland Creek
MLS Listing ID 47791940
Style Ranch
Bedrooms 3
Full Baths 2
Rental Info One Year
Year Built 1995
Available Date 2024-11-18
Lot Size 8,400 Sqft
Acres 0.1928
Property Description
The home features an inviting open floor plan with plenty of natural light, creating a warm and welcoming atmosphere. The living room flows seamlessly into the kitchen and dining area, perfect for entertaining or spending time with loved ones. The kitchen boasts modern appliances, ample counter space, and cabinetry for all your storage needs.
Outside, the fenced backyard provides a private space for relaxation, play, or hosting outdoor gatherings. The home is conveniently located near major highways, shopping centers, dining options, and excellent schools, making it easy to enjoy all that Katy has to offer.
Location
State TX
County Harris
Area Bear Creek South
Rooms
Bedroom Description All Bedrooms Down,Walk-In Closet
Other Rooms Breakfast Room, Family Room, Formal Dining, Formal Living
Master Bathroom Primary Bath: Double Sinks, Primary Bath: Separate Shower, Primary Bath: Tub/Shower Combo
Kitchen Kitchen open to Family Room
Interior
Heating Central Gas
Cooling Central Electric
Flooring Laminate
Fireplaces Number 1
Fireplaces Type Electric Fireplace
Exterior
Exterior Feature Back Yard Fenced
Parking Features Attached Garage
Garage Spaces 2.0
Private Pool No
Building
Lot Description Subdivision Lot
Story 1
Sewer Public Sewer
Water Public Water, Water District
New Construction No
Schools
Elementary Schools Duryea Elementary School
Middle Schools Hopper Middle School
High Schools Cypress Springs High School
School District 13 - Cypress-Fairbanks
Others
Pets Allowed Case By Case Basis
Senior Community No
Restrictions No Restrictions
Tax ID 117-375-015-0002
Disclosures No Disclosures
Special Listing Condition No Disclosures
Pets Allowed Case By Case Basis

"My job is to find and attract mastery-based agents to the office, protect the culture, and make sure everyone is happy! "








