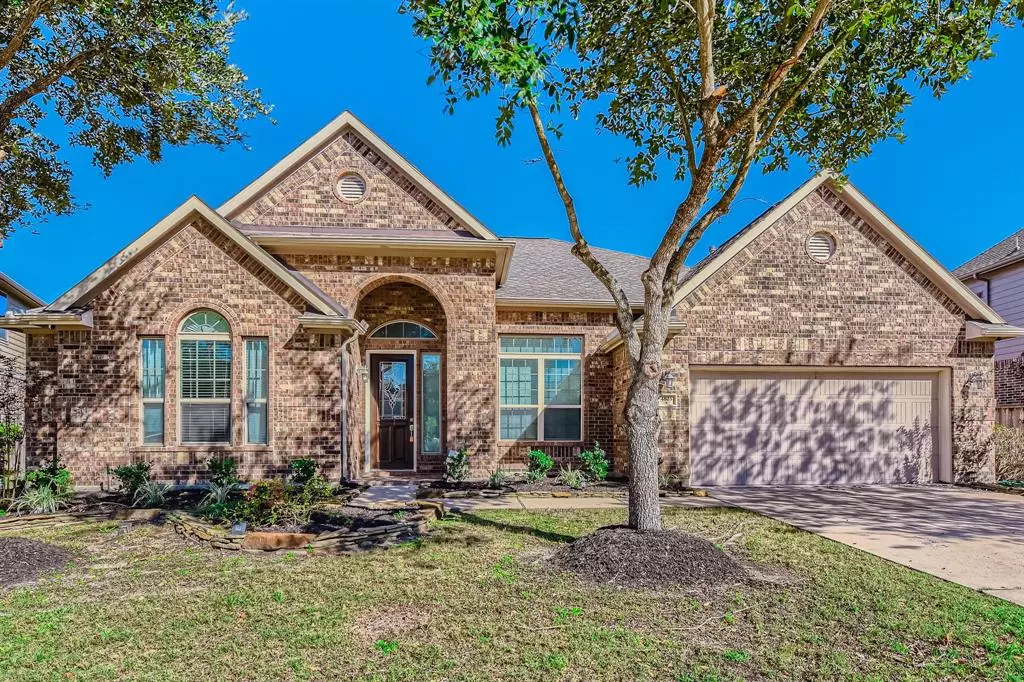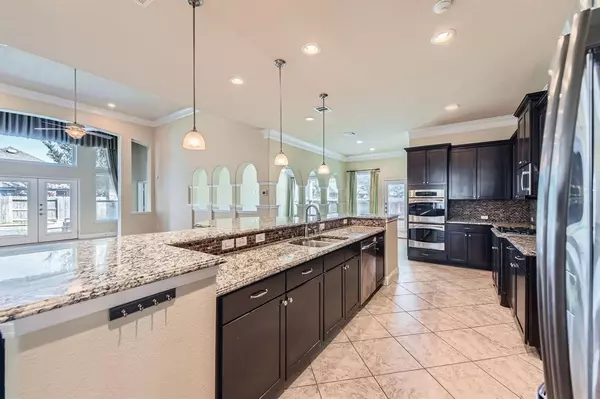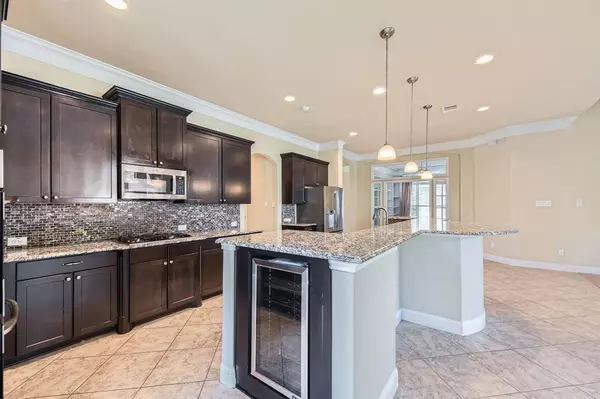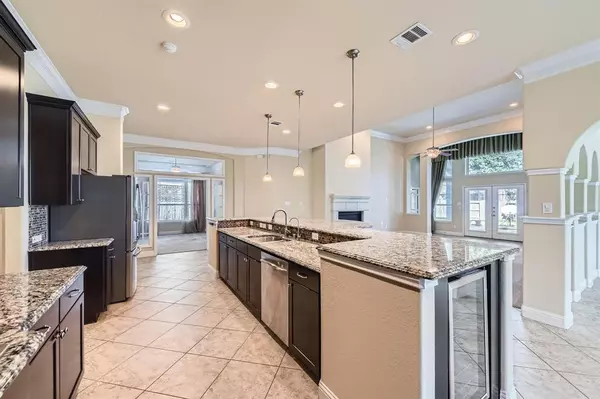6 Beds
4.1 Baths
4,195 SqFt
6 Beds
4.1 Baths
4,195 SqFt
Key Details
Property Type Single Family Home
Sub Type Single Family Detached
Listing Status Active
Purchase Type For Rent
Square Footage 4,195 sqft
Subdivision Cinco Ranch Southwest Sec 67
MLS Listing ID 35322693
Style Traditional
Bedrooms 6
Full Baths 4
Half Baths 1
Rental Info Long Term,One Year
Year Built 2012
Available Date 2024-11-22
Lot Size 10,808 Sqft
Acres 0.2481
Property Description
Location
State TX
County Fort Bend
Community Cinco Ranch
Area Katy - Southwest
Rooms
Bedroom Description En-Suite Bath,Primary Bed - 1st Floor,Split Plan,Walk-In Closet
Other Rooms Breakfast Room, Butlers Pantry, Den, Formal Dining, Formal Living, Gameroom Up, Utility Room in House
Master Bathroom Full Secondary Bathroom Down, Half Bath, Primary Bath: Double Sinks, Primary Bath: Separate Shower, Primary Bath: Soaking Tub
Kitchen Breakfast Bar, Butler Pantry, Island w/o Cooktop, Kitchen open to Family Room
Interior
Interior Features Crown Molding, Formal Entry/Foyer, Fully Sprinklered, High Ceiling
Heating Central Gas
Cooling Central Electric
Flooring Carpet, Tile
Fireplaces Number 1
Fireplaces Type Gaslog Fireplace
Exterior
Exterior Feature Back Yard Fenced, Patio/Deck, Sprinkler System
Parking Features Attached Garage
Garage Spaces 2.0
Garage Description Auto Garage Door Opener
Pool In Ground
Utilities Available Pool Maintenance
Private Pool Yes
Building
Lot Description Subdivision Lot
Story 1
Water Water District
New Construction No
Schools
Elementary Schools Shafer Elementary School
Middle Schools Seven Lakes Junior High School
High Schools Jordan High School
School District 30 - Katy
Others
Pets Allowed Case By Case Basis
Senior Community No
Restrictions Deed Restrictions
Tax ID 2278-67-002-0070-914
Energy Description Ceiling Fans,Digital Program Thermostat,High-Efficiency HVAC
Disclosures No Disclosures
Special Listing Condition No Disclosures
Pets Allowed Case By Case Basis

"My job is to find and attract mastery-based agents to the office, protect the culture, and make sure everyone is happy! "








