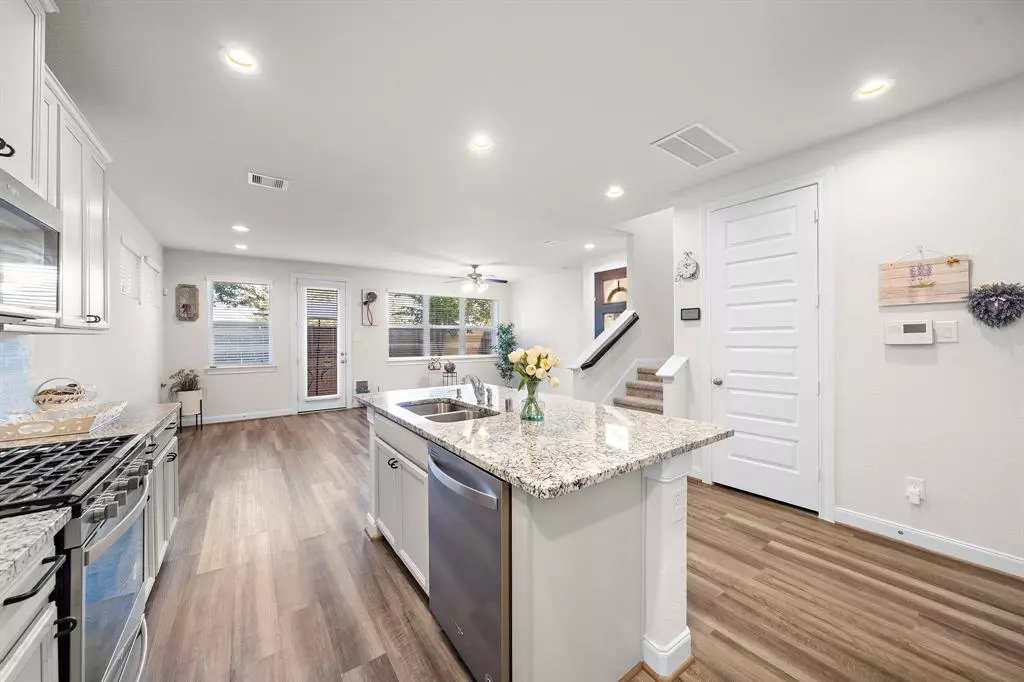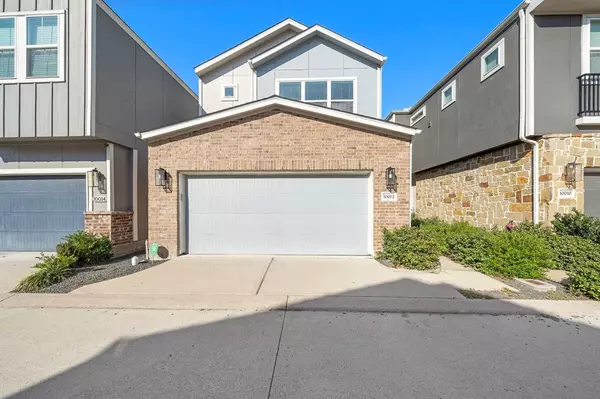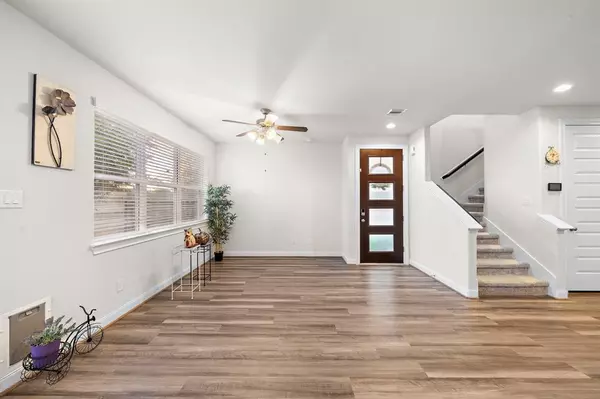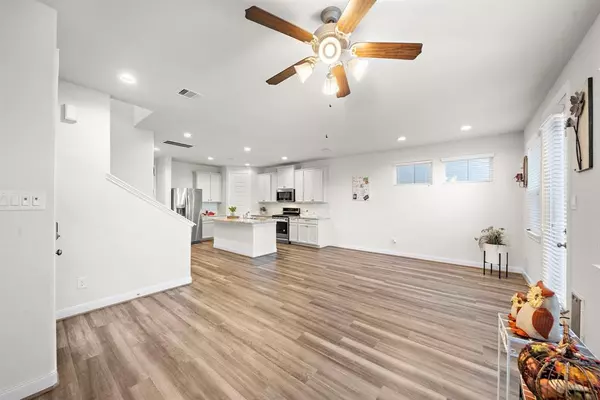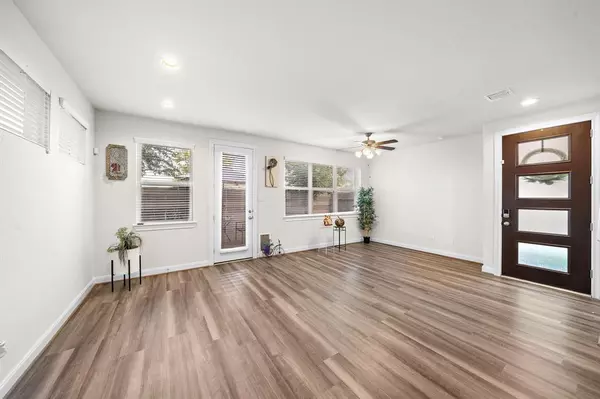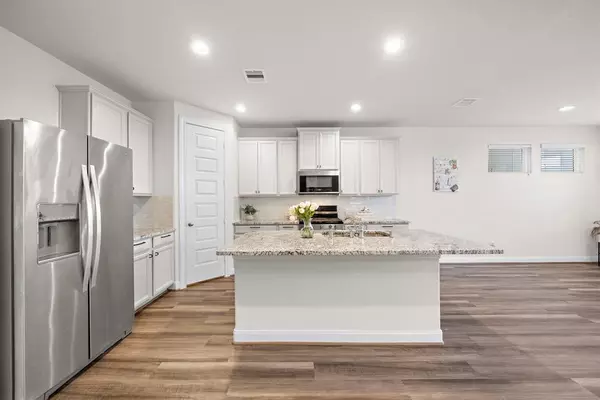2 Beds
2.1 Baths
1,497 SqFt
2 Beds
2.1 Baths
1,497 SqFt
Key Details
Property Type Single Family Home
Listing Status Active
Purchase Type For Sale
Square Footage 1,497 sqft
Price per Sqft $220
Subdivision Spring Brook Village
MLS Listing ID 20092205
Style Traditional
Bedrooms 2
Full Baths 2
Half Baths 1
HOA Fees $1,050/ann
HOA Y/N 1
Year Built 2018
Annual Tax Amount $9,983
Tax Year 2023
Lot Size 1,841 Sqft
Acres 0.0423
Property Description
main level is great for entertaining. Upstairs, Dual Owner's Suites each boast dual sinks, a sizeable walk-in closet and spacious shower with built-in seat. From the Upstairs N primary bedroom window has a full Lake view. Private cozy backyard with patio deck and no needs to do lawn-mowing. Refrigerator included in Sale Price. Located inside the Beltway, Spring Brook Village provides easy access to I-10 and 290 making the commute to work, shopping and restaurants convenient as ever. Known for our energy saving features, our homes help you live a healthier and quieter lifestyle! MUST SEE!
Location
State TX
County Harris
Area Spring Branch
Rooms
Bedroom Description All Bedrooms Up,Primary Bed - 2nd Floor,Split Plan,Walk-In Closet
Other Rooms 1 Living Area, Living/Dining Combo, Utility Room in House
Master Bathroom Primary Bath: Shower Only, Two Primary Baths
Kitchen Island w/o Cooktop, Kitchen open to Family Room, Pantry
Interior
Interior Features Alarm System - Owned, Fire/Smoke Alarm, Refrigerator Included, Water Softener - Owned, Window Coverings
Heating Central Electric
Cooling Central Electric
Flooring Carpet, Tile, Vinyl Plank
Exterior
Exterior Feature Back Yard, Back Yard Fenced, Controlled Subdivision Access, Fully Fenced, Patio/Deck
Parking Features Attached Garage
Garage Spaces 2.0
Roof Type Composition
Accessibility Automatic Gate
Private Pool No
Building
Lot Description Subdivision Lot
Dwelling Type Free Standing
Faces South
Story 2
Foundation Slab
Lot Size Range 0 Up To 1/4 Acre
Sewer Public Sewer
Water Public Water
Structure Type Brick,Cement Board,Wood
New Construction No
Schools
Elementary Schools Terrace Elementary School
Middle Schools Northbrook Middle School
High Schools Northbrook High School
School District 49 - Spring Branch
Others
Senior Community No
Restrictions Deed Restrictions
Tax ID 139-037-001-0013
Energy Description Ceiling Fans,Digital Program Thermostat,Energy Star Appliances,Energy Star/CFL/LED Lights,High-Efficiency HVAC,HVAC>13 SEER,Insulated/Low-E windows,Insulation - Spray-Foam
Acceptable Financing Cash Sale, Conventional, FHA, VA
Tax Rate 2.9832
Disclosures Mud, Sellers Disclosure
Listing Terms Cash Sale, Conventional, FHA, VA
Financing Cash Sale,Conventional,FHA,VA
Special Listing Condition Mud, Sellers Disclosure

"My job is to find and attract mastery-based agents to the office, protect the culture, and make sure everyone is happy! "



