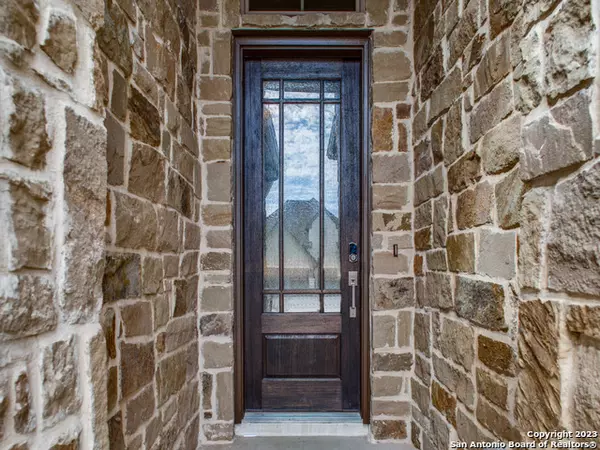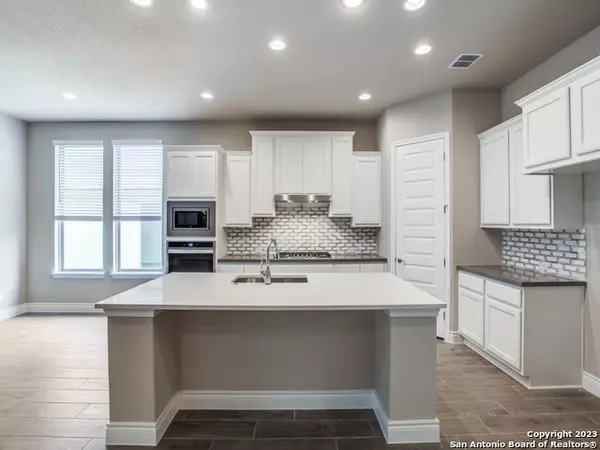4 Beds
3 Baths
2,949 SqFt
4 Beds
3 Baths
2,949 SqFt
Key Details
Property Type Single Family Home, Other Rentals
Sub Type Residential Rental
Listing Status Active
Purchase Type For Rent
Square Footage 2,949 sqft
Subdivision River Rock Ranch
MLS Listing ID 1826721
Style One Story,Traditional
Bedrooms 4
Full Baths 3
Year Built 2023
Lot Size 7,187 Sqft
Property Description
Location
State TX
County Bexar
Area 1005
Rooms
Master Bathroom Main Level 12X14 Tub/Shower Separate, Double Vanity, Garden Tub
Master Bedroom Main Level 20X16 DownStairs, Walk-In Closet, Ceiling Fan, Full Bath
Bedroom 2 Main Level 13X12
Bedroom 3 Main Level 13X12
Bedroom 4 Main Level 11X12
Dining Room Main Level 12X14
Kitchen Main Level 12X15
Family Room Main Level 18X24
Interior
Heating Central, 1 Unit
Cooling One Central
Flooring Carpeting, Ceramic Tile
Fireplaces Type Not Applicable
Inclusions Ceiling Fans, Chandelier, Washer Connection, Dryer Connection, Cook Top, Built-In Oven, Self-Cleaning Oven, Microwave Oven, Gas Cooking, Refrigerator, Disposal, Dishwasher, Smoke Alarm, Gas Water Heater, Garage Door Opener, Custom Cabinets, Private Garbage Service
Exterior
Exterior Feature 3 Sides Masonry, Stone/Rock, Stucco
Parking Features Three Car Garage
Fence Patio Slab, Covered Patio, Privacy Fence, Sprinkler System, Double Pane Windows, Has Gutters
Pool None
Roof Type Composition
Building
Lot Description County View, Level
Foundation Slab
Sewer Sewer System, City
Water Water System, City
Schools
Elementary Schools Sara B Mcandrew
Middle Schools Rawlinson
High Schools Clark
School District Northside
Others
Pets Allowed Negotiable
Miscellaneous Owner-Manager
"My job is to find and attract mastery-based agents to the office, protect the culture, and make sure everyone is happy! "








