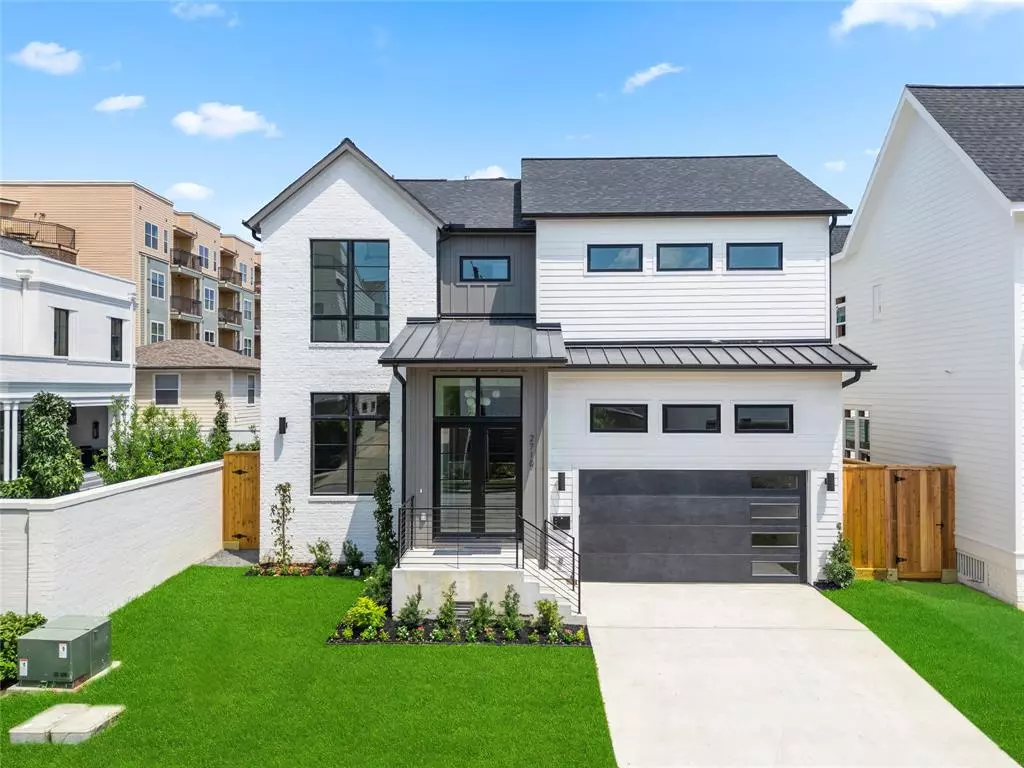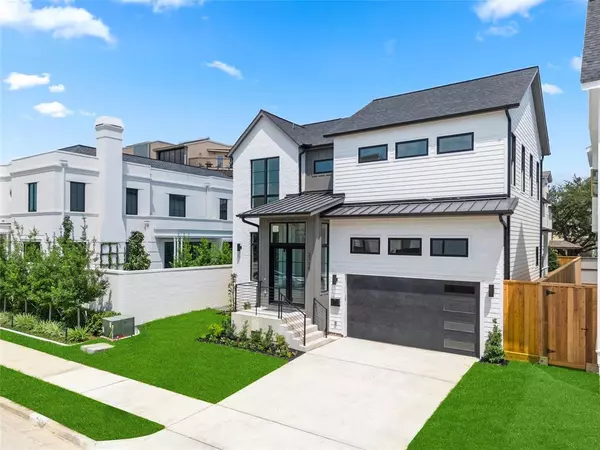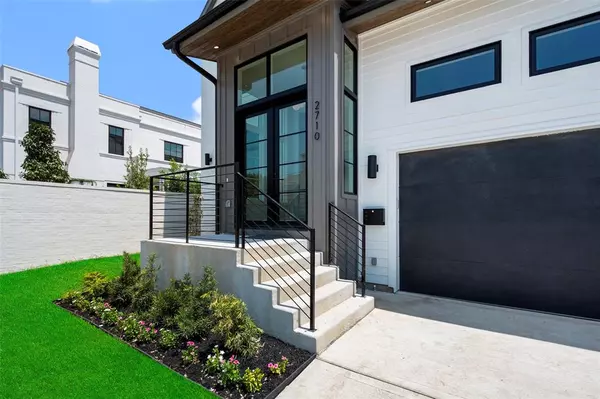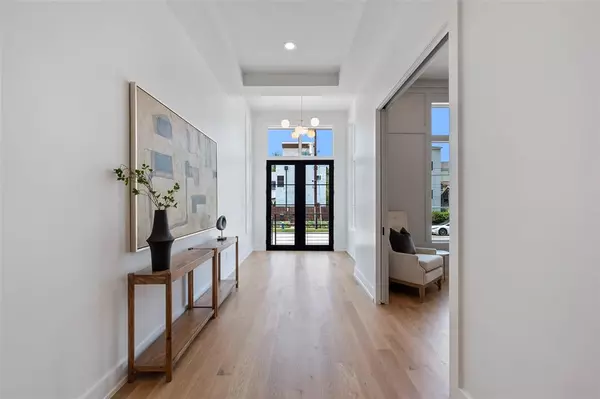4 Beds
4 Baths
3,707 SqFt
4 Beds
4 Baths
3,707 SqFt
Key Details
Property Type Single Family Home
Listing Status Pending
Purchase Type For Sale
Square Footage 3,707 sqft
Price per Sqft $431
Subdivision Heights
MLS Listing ID 55729483
Style Contemporary/Modern
Bedrooms 4
Full Baths 4
Year Built 2024
Annual Tax Amount $9,883
Tax Year 2023
Lot Size 5,450 Sqft
Acres 0.1251
Property Description
Location
State TX
County Harris
Area Heights/Greater Heights
Rooms
Den/Bedroom Plus 5
Interior
Heating Central Gas
Cooling Central Electric
Fireplaces Number 1
Fireplaces Type Gaslog Fireplace
Exterior
Parking Features Attached Garage
Garage Spaces 2.0
Roof Type Composition,Other
Street Surface Concrete
Private Pool No
Building
Lot Description Subdivision Lot
Dwelling Type Free Standing
Faces West
Story 2
Foundation Pier & Beam
Lot Size Range 0 Up To 1/4 Acre
Builder Name Modern Heights Homes
Sewer Public Sewer
Water Public Water
Structure Type Brick,Cement Board
New Construction Yes
Schools
Elementary Schools Travis Elementary School (Houston)
Middle Schools Hogg Middle School (Houston)
High Schools Heights High School
School District 27 - Houston
Others
Senior Community No
Restrictions Build Line Restricted,Deed Restrictions
Tax ID 141-792-001-0006
Tax Rate 2.0148
Disclosures Owner/Agent
Special Listing Condition Owner/Agent

"My job is to find and attract mastery-based agents to the office, protect the culture, and make sure everyone is happy! "








