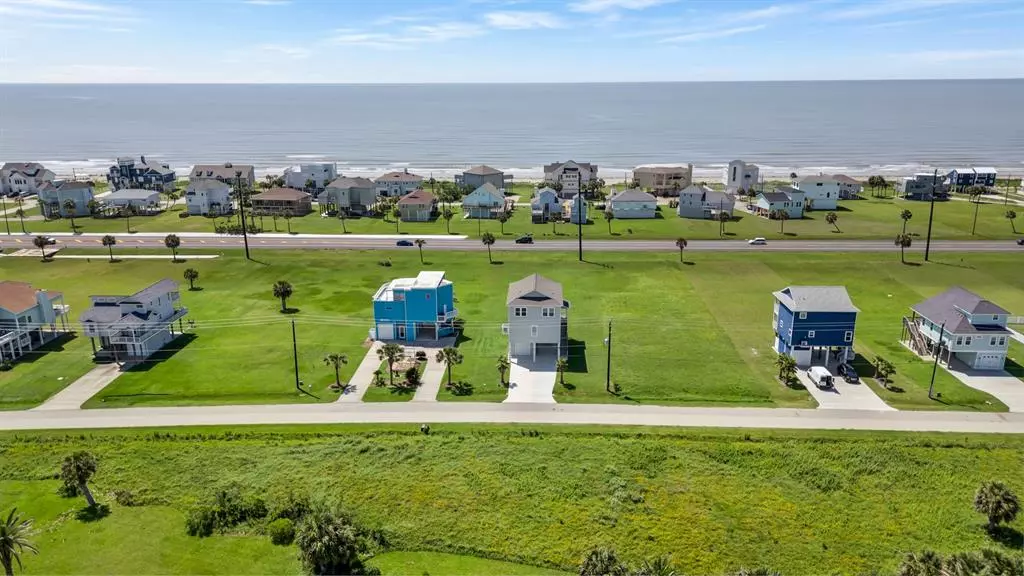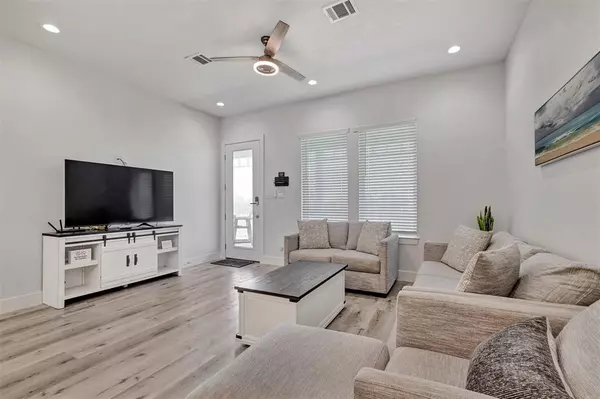4 Beds
3 Baths
1,798 SqFt
4 Beds
3 Baths
1,798 SqFt
Key Details
Property Type Single Family Home
Listing Status Active
Purchase Type For Sale
Square Footage 1,798 sqft
Price per Sqft $431
Subdivision Indian Beach 1
MLS Listing ID 34766079
Style Traditional
Bedrooms 4
Full Baths 3
HOA Fees $400/ann
HOA Y/N 1
Year Built 2022
Annual Tax Amount $13,345
Tax Year 2023
Lot Size 0.505 Acres
Acres 0.5046
Property Description
Location
State TX
County Galveston
Area West End
Rooms
Bedroom Description 1 Bedroom Down - Not Primary BR,En-Suite Bath,Primary Bed - 2nd Floor
Other Rooms 1 Living Area, Family Room, Utility Room in House
Master Bathroom Full Secondary Bathroom Down
Den/Bedroom Plus 4
Kitchen Island w/o Cooktop, Kitchen open to Family Room
Interior
Interior Features Alarm System - Owned, Dryer Included, High Ceiling, Refrigerator Included, Washer Included
Heating Central Electric
Cooling Central Electric
Flooring Carpet, Vinyl Plank
Exterior
Parking Features Attached Garage
Garage Spaces 1.0
Waterfront Description Beach View
Roof Type Composition
Street Surface Asphalt
Private Pool No
Building
Lot Description Cleared, Subdivision Lot, Water View
Dwelling Type Free Standing
Story 2
Foundation On Stilts
Lot Size Range 1/2 Up to 1 Acre
Builder Name Jerry Homes
Sewer Septic Tank
Structure Type Cement Board
New Construction No
Schools
Elementary Schools Gisd Open Enroll
Middle Schools Gisd Open Enroll
High Schools Ball High School
School District 22 - Galveston
Others
HOA Fee Include Recreational Facilities
Senior Community No
Restrictions Build Line Restricted,Deed Restrictions
Tax ID 4130-0002-0017-000
Ownership Full Ownership
Energy Description Ceiling Fans,Digital Program Thermostat,Energy Star Appliances
Acceptable Financing Cash Sale, Conventional, Investor, VA
Tax Rate 1.7222
Disclosures Sellers Disclosure
Listing Terms Cash Sale, Conventional, Investor, VA
Financing Cash Sale,Conventional,Investor,VA
Special Listing Condition Sellers Disclosure

"My job is to find and attract mastery-based agents to the office, protect the culture, and make sure everyone is happy! "








