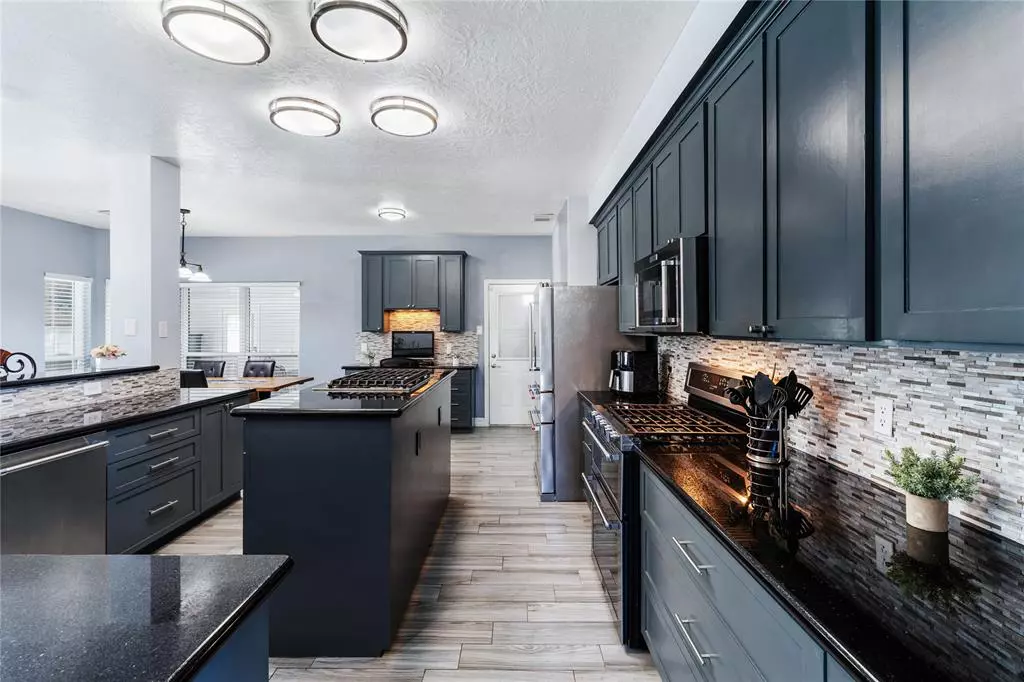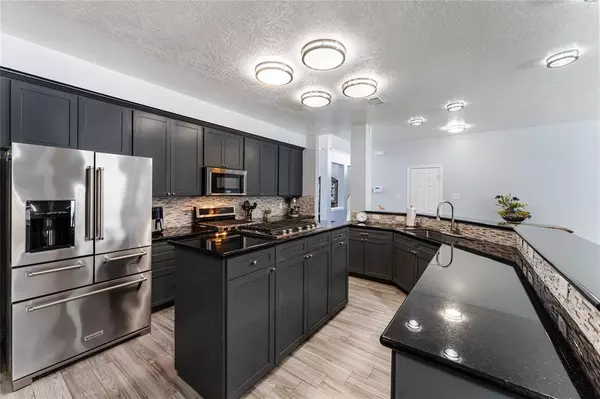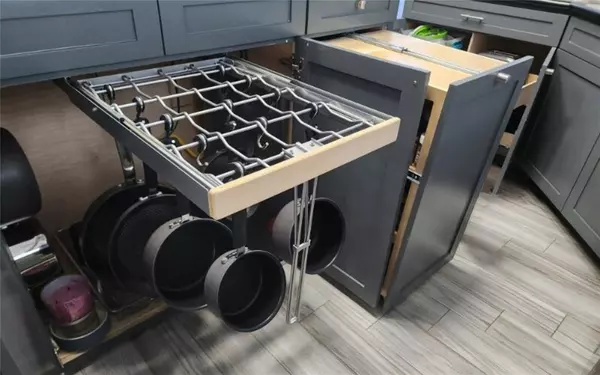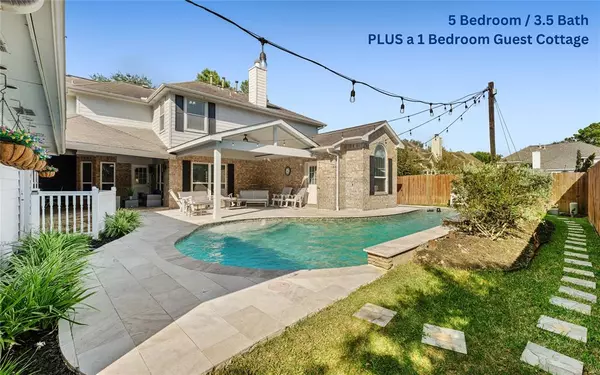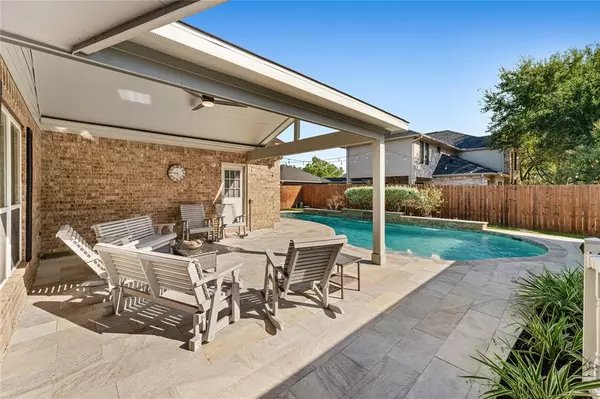5 Beds
3.1 Baths
3,566 SqFt
5 Beds
3.1 Baths
3,566 SqFt
Key Details
Property Type Single Family Home
Listing Status Active
Purchase Type For Sale
Square Footage 3,566 sqft
Price per Sqft $165
Subdivision Canyon Gate Cinco Ranch
MLS Listing ID 18229781
Style Traditional
Bedrooms 5
Full Baths 3
Half Baths 1
HOA Fees $1,395/ann
HOA Y/N 1
Year Built 1999
Annual Tax Amount $9,772
Tax Year 2023
Lot Size 10,658 Sqft
Acres 0.2447
Property Description
Location
State TX
County Fort Bend
Community Canyon Gate At Cinco Ranch
Area Katy - Southeast
Rooms
Bedroom Description En-Suite Bath,Primary Bed - 1st Floor,Sitting Area,Walk-In Closet
Other Rooms Breakfast Room, Formal Dining, Formal Living, Gameroom Up, Garage Apartment, Home Office/Study, Living Area - 1st Floor, Quarters/Guest House, Utility Room in House
Master Bathroom Half Bath, Primary Bath: Double Sinks, Primary Bath: Shower Only, Secondary Bath(s): Separate Shower, Secondary Bath(s): Soaking Tub
Kitchen Breakfast Bar, Island w/ Cooktop, Kitchen open to Family Room, Pantry, Pots/Pans Drawers
Interior
Interior Features Alarm System - Owned, Crown Molding, Fire/Smoke Alarm, Formal Entry/Foyer, High Ceiling, Window Coverings
Heating Central Gas
Cooling Central Electric
Flooring Terrazo, Tile, Wood
Fireplaces Number 1
Fireplaces Type Gaslog Fireplace
Exterior
Exterior Feature Back Yard, Back Yard Fenced, Controlled Subdivision Access, Covered Patio/Deck, Detached Gar Apt /Quarters, Sprinkler System, Storage Shed, Workshop
Pool Gunite, Heated, In Ground
Roof Type Composition
Street Surface Asphalt,Curbs
Private Pool Yes
Building
Lot Description Corner, Subdivision Lot
Dwelling Type Free Standing
Story 2
Foundation Slab
Lot Size Range 0 Up To 1/4 Acre
Sewer Public Sewer
Water Public Water, Water District
Structure Type Brick,Cement Board
New Construction No
Schools
Elementary Schools Creech Elementary School
Middle Schools Beck Junior High School
High Schools Cinco Ranch High School
School District 30 - Katy
Others
Senior Community No
Restrictions Deed Restrictions
Tax ID 2251-04-001-0060-914
Ownership Full Ownership
Energy Description Attic Vents,Ceiling Fans,Digital Program Thermostat,High-Efficiency HVAC,Insulated/Low-E windows
Acceptable Financing Cash Sale, Conventional, FHA, VA
Tax Rate 2.3136
Disclosures Mud, Other Disclosures, Sellers Disclosure
Listing Terms Cash Sale, Conventional, FHA, VA
Financing Cash Sale,Conventional,FHA,VA
Special Listing Condition Mud, Other Disclosures, Sellers Disclosure

"My job is to find and attract mastery-based agents to the office, protect the culture, and make sure everyone is happy! "



