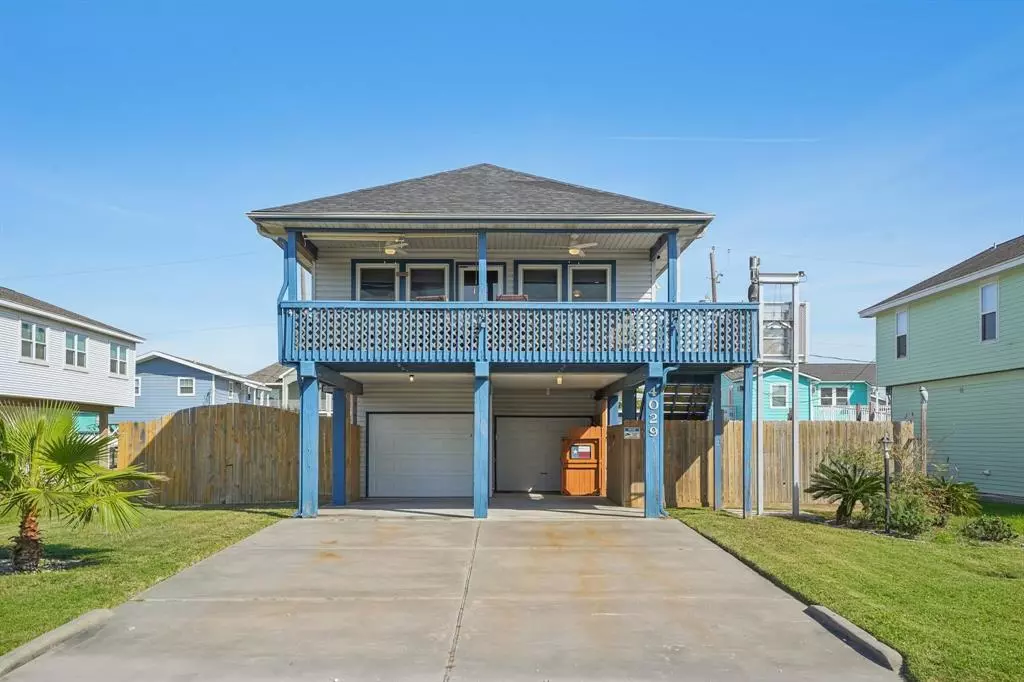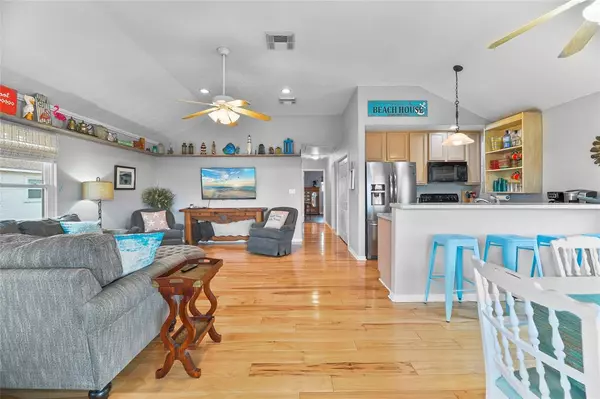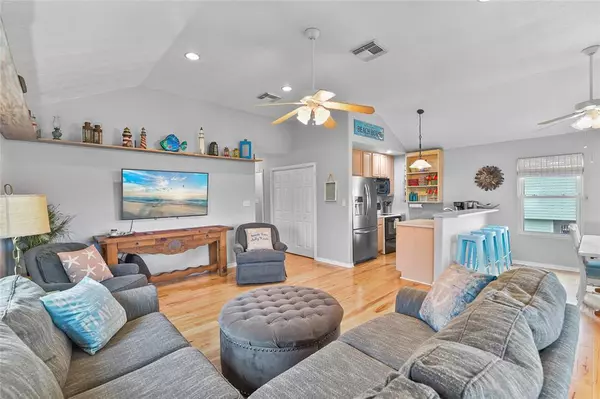3 Beds
3 Baths
1,080 SqFt
3 Beds
3 Baths
1,080 SqFt
Key Details
Property Type Single Family Home
Listing Status Active
Purchase Type For Sale
Square Footage 1,080 sqft
Price per Sqft $401
Subdivision Sea Isle Ext 3
MLS Listing ID 35874932
Style Traditional
Bedrooms 3
Full Baths 3
HOA Fees $225/ann
HOA Y/N 1
Year Built 2003
Annual Tax Amount $7,854
Tax Year 2023
Lot Size 6,270 Sqft
Acres 0.1439
Property Description
Location
State TX
County Galveston
Area West End
Rooms
Other Rooms Family Room, Garage Apartment
Master Bathroom Primary Bath: Tub/Shower Combo, Secondary Bath(s): Tub/Shower Combo
Den/Bedroom Plus 4
Kitchen Kitchen open to Family Room
Interior
Interior Features Crown Molding, Dryer Included, High Ceiling, Refrigerator Included, Window Coverings
Heating Central Electric
Cooling Central Electric
Flooring Bamboo, Tile, Vinyl Plank
Exterior
Exterior Feature Cargo Lift, Covered Patio/Deck, Patio/Deck, Storage Shed, Subdivision Tennis Court, Workshop
Parking Features Attached Garage
Garage Spaces 1.0
Carport Spaces 2
Roof Type Composition
Street Surface Asphalt
Private Pool No
Building
Lot Description Subdivision Lot
Dwelling Type Free Standing
Story 1
Foundation On Stilts
Lot Size Range 0 Up To 1/4 Acre
Sewer Public Sewer
Water Public Water
Structure Type Vinyl
New Construction No
Schools
Elementary Schools Gisd Open Enroll
Middle Schools Gisd Open Enroll
High Schools Ball High School
School District 22 - Galveston
Others
HOA Fee Include Recreational Facilities
Senior Community No
Restrictions Deed Restrictions
Tax ID 6379-0000-1551-000
Ownership Full Ownership
Energy Description Ceiling Fans,Digital Program Thermostat
Acceptable Financing Cash Sale, Conventional
Tax Rate 1.7222
Disclosures Sellers Disclosure
Listing Terms Cash Sale, Conventional
Financing Cash Sale,Conventional
Special Listing Condition Sellers Disclosure

"My job is to find and attract mastery-based agents to the office, protect the culture, and make sure everyone is happy! "








