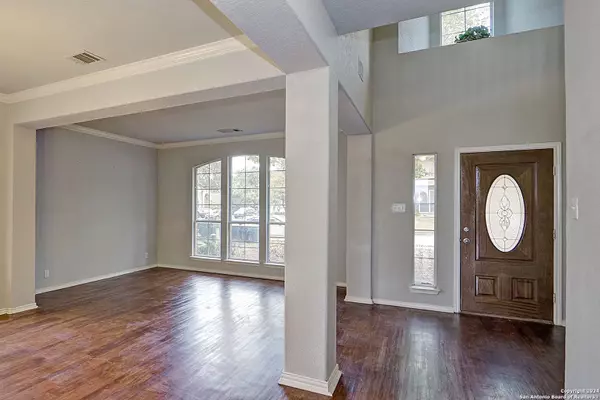5 Beds
4 Baths
3,532 SqFt
5 Beds
4 Baths
3,532 SqFt
Key Details
Property Type Single Family Home
Sub Type Single Residential
Listing Status Active
Purchase Type For Sale
Square Footage 3,532 sqft
Price per Sqft $129
Subdivision Woodbridge
MLS Listing ID 1828942
Style Two Story
Bedrooms 5
Full Baths 3
Half Baths 1
Construction Status Pre-Owned
HOA Fees $121/ann
Year Built 2003
Annual Tax Amount $7,827
Tax Year 2024
Lot Size 8,494 Sqft
Property Description
Location
State TX
County Guadalupe
Area 2705
Rooms
Master Bathroom 2nd Level 12X11 Tub/Shower Separate, Double Vanity, Garden Tub
Master Bedroom 2nd Level 21X15 Upstairs
Bedroom 2 2nd Level 14X10
Bedroom 3 2nd Level 13X11
Bedroom 4 2nd Level 12X11
Bedroom 5 2nd Level 12X11
Living Room Main Level 22X16
Kitchen Main Level 26X15
Interior
Heating Central
Cooling Two Central
Flooring Carpeting, Ceramic Tile, Linoleum
Inclusions Ceiling Fans, Chandelier, Washer Connection, Dryer Connection, Washer, Dryer, Self-Cleaning Oven, Refrigerator, Dishwasher, Ice Maker Connection, Electric Water Heater, Solid Counter Tops
Heat Source Electric
Exterior
Parking Features Two Car Garage
Pool None
Amenities Available Pool, Park/Playground, Jogging Trails, Basketball Court, Volleyball Court
Roof Type Composition
Private Pool N
Building
Foundation Slab
Water Water System
Construction Status Pre-Owned
Schools
Elementary Schools Paschall
Middle Schools Corbett
High Schools Clemens
School District Schertz-Cibolo-Universal City Isd
Others
Acceptable Financing Conventional, FHA, VA, Cash
Listing Terms Conventional, FHA, VA, Cash
"My job is to find and attract mastery-based agents to the office, protect the culture, and make sure everyone is happy! "








