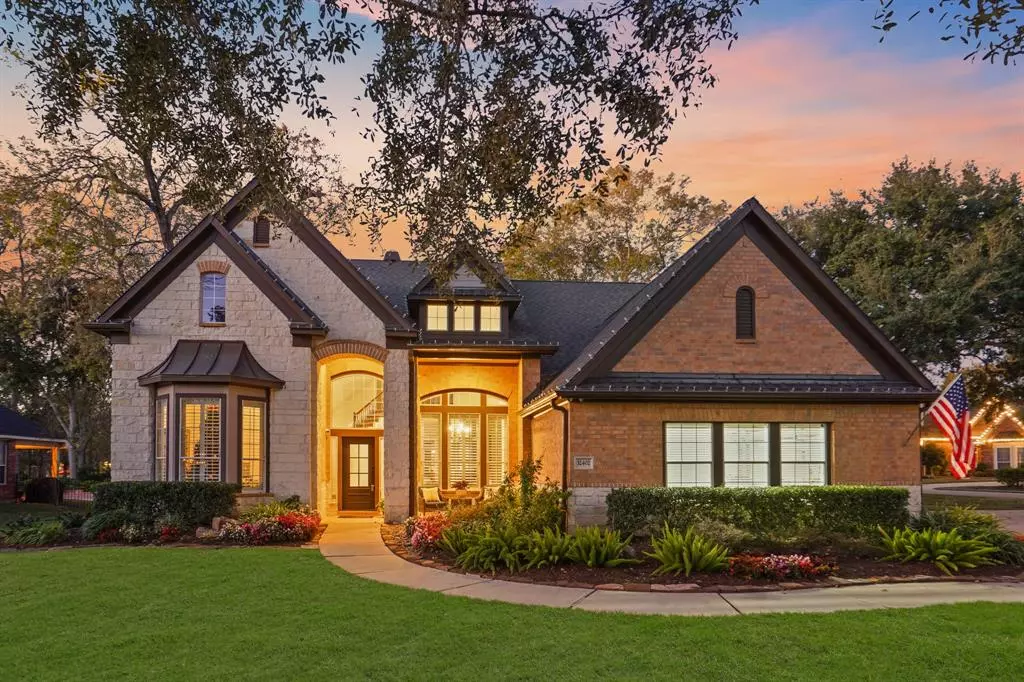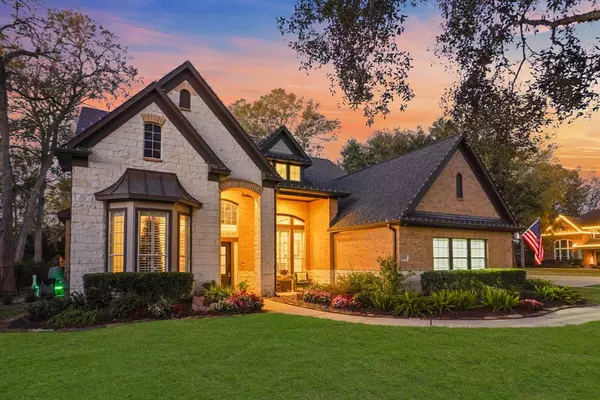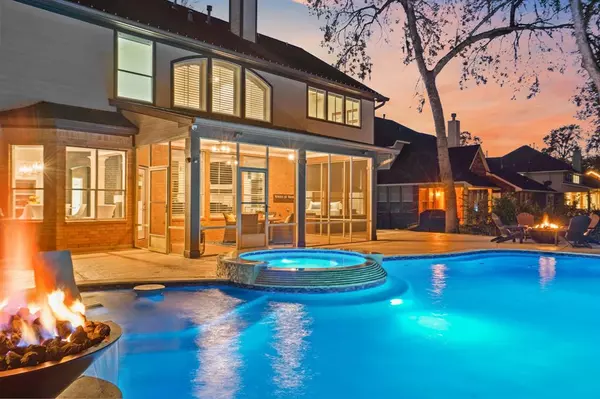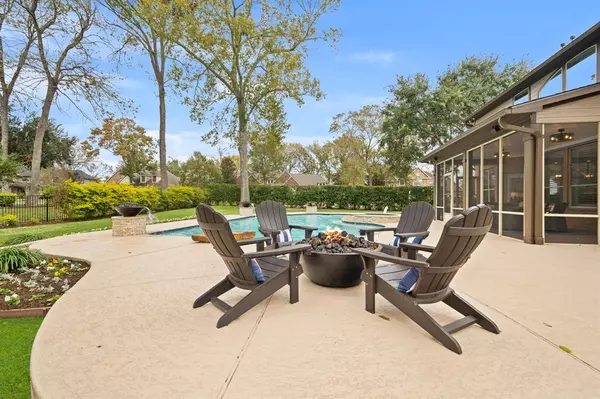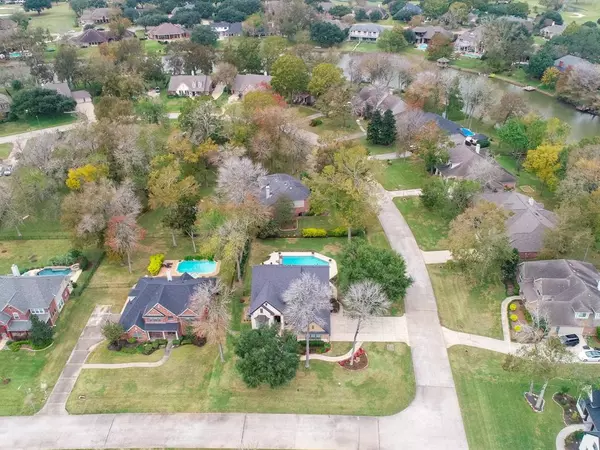4 Beds
3.1 Baths
3,267 SqFt
4 Beds
3.1 Baths
3,267 SqFt
Key Details
Property Type Single Family Home
Listing Status Active
Purchase Type For Sale
Square Footage 3,267 sqft
Price per Sqft $243
Subdivision Weston Lakes Sec 16
MLS Listing ID 41500185
Style Traditional
Bedrooms 4
Full Baths 3
Half Baths 1
HOA Fees $1,300/ann
HOA Y/N 1
Year Built 2003
Annual Tax Amount $10,593
Tax Year 2023
Lot Size 0.468 Acres
Acres 0.4682
Property Description
Location
State TX
County Fort Bend
Community Weston Lakes
Area Fulshear/South Brookshire/Simonton
Rooms
Bedroom Description Primary Bed - 1st Floor,Walk-In Closet
Other Rooms Entry, Family Room, Formal Dining, Gameroom Up, Home Office/Study, Kitchen/Dining Combo, Utility Room in House
Master Bathroom Half Bath, Primary Bath: Double Sinks, Primary Bath: Separate Shower, Primary Bath: Soaking Tub
Kitchen Breakfast Bar, Island w/ Cooktop, Kitchen open to Family Room, Pantry, Soft Closing Cabinets, Soft Closing Drawers, Walk-in Pantry
Interior
Interior Features Crown Molding, High Ceiling, Spa/Hot Tub, Water Softener - Owned
Heating Central Gas
Cooling Central Electric
Flooring Carpet, Tile
Fireplaces Number 1
Fireplaces Type Gaslog Fireplace
Exterior
Exterior Feature Back Yard Fenced, Controlled Subdivision Access, Covered Patio/Deck, Outdoor Kitchen, Patio/Deck, Screened Porch, Sprinkler System, Subdivision Tennis Court
Parking Features Attached Garage, Oversized Garage
Garage Spaces 3.0
Garage Description Workshop
Pool Gunite
Roof Type Composition
Street Surface Concrete
Accessibility Manned Gate
Private Pool Yes
Building
Lot Description Corner, In Golf Course Community, Subdivision Lot
Dwelling Type Free Standing
Faces South
Story 2
Foundation Slab
Lot Size Range 1/4 Up to 1/2 Acre
Sewer Public Sewer
Water Public Water
Structure Type Brick,Stone
New Construction No
Schools
Elementary Schools Morgan Elementary School
Middle Schools Leaman Junior High School
High Schools Fulshear High School
School District 33 - Lamar Consolidated
Others
Senior Community No
Restrictions Deed Restrictions
Tax ID 9410-16-002-0040-901
Energy Description Ceiling Fans
Acceptable Financing Cash Sale, Conventional, FHA, VA
Tax Rate 2.0468
Disclosures Sellers Disclosure
Listing Terms Cash Sale, Conventional, FHA, VA
Financing Cash Sale,Conventional,FHA,VA
Special Listing Condition Sellers Disclosure

"My job is to find and attract mastery-based agents to the office, protect the culture, and make sure everyone is happy! "



